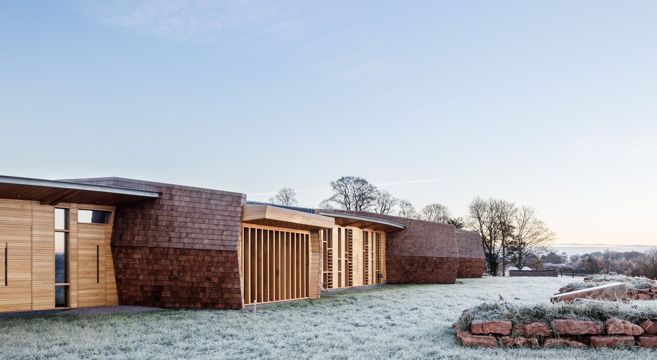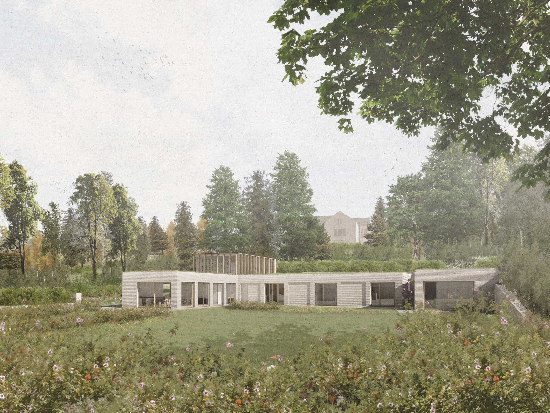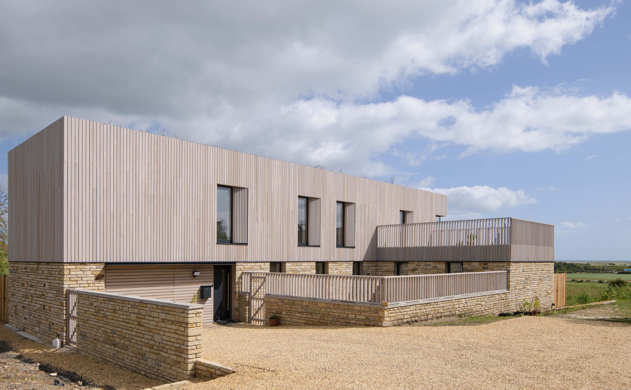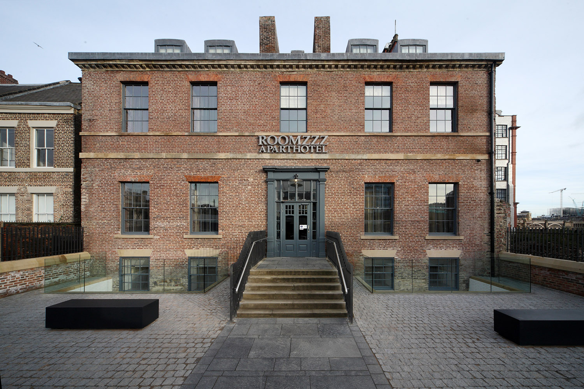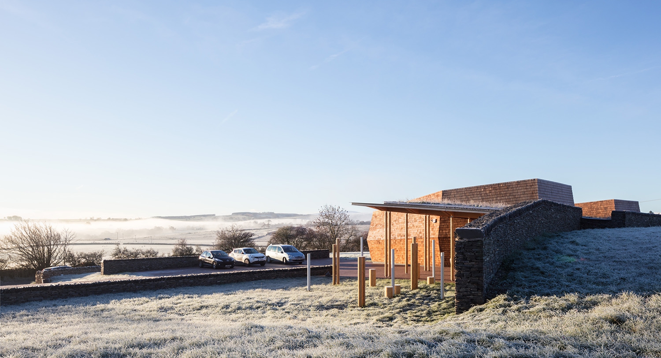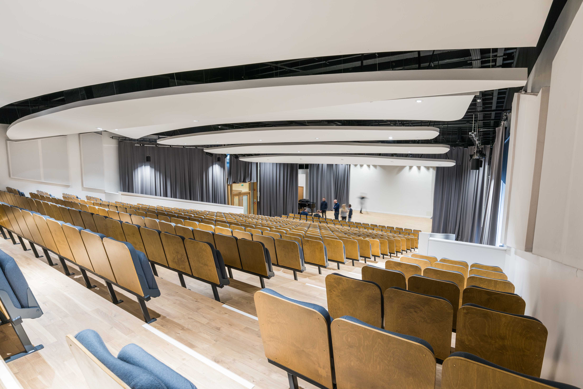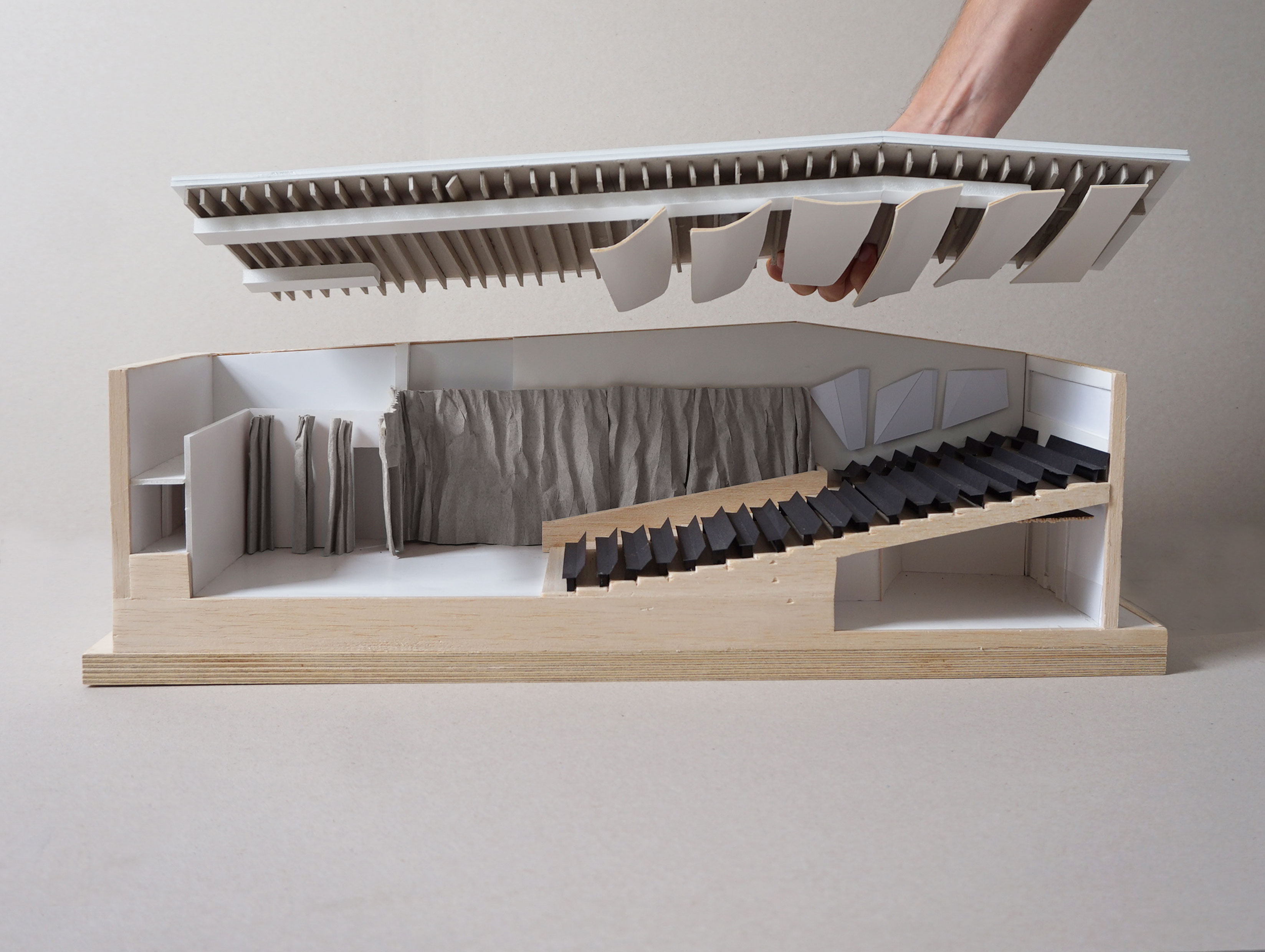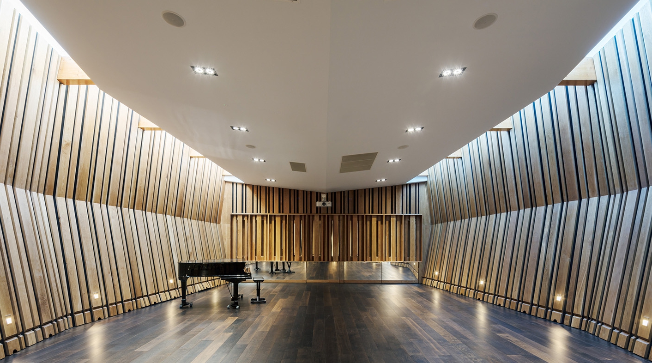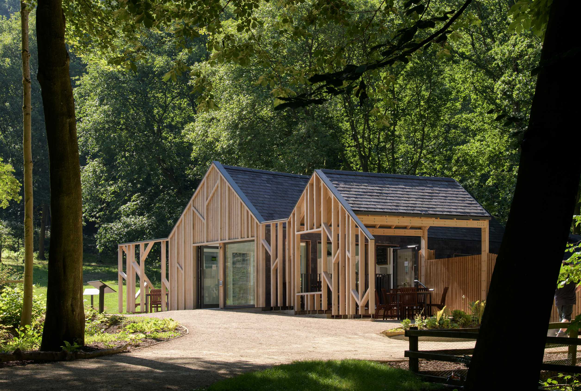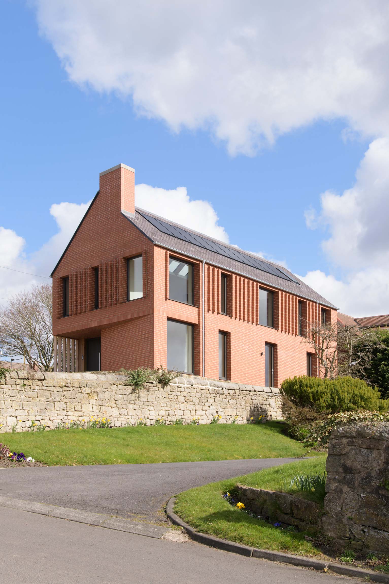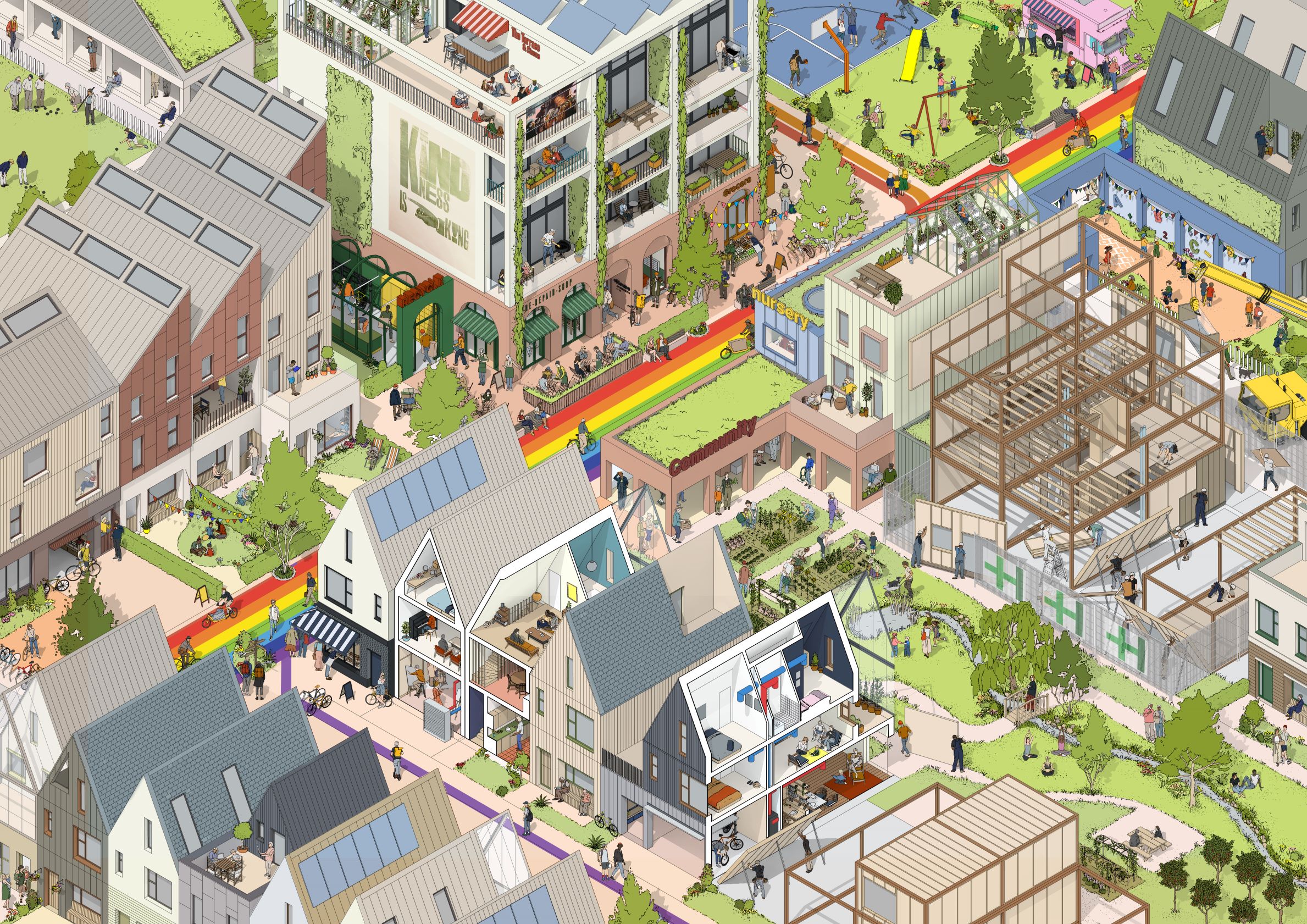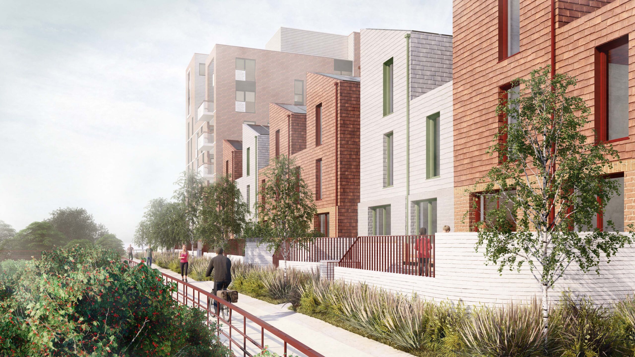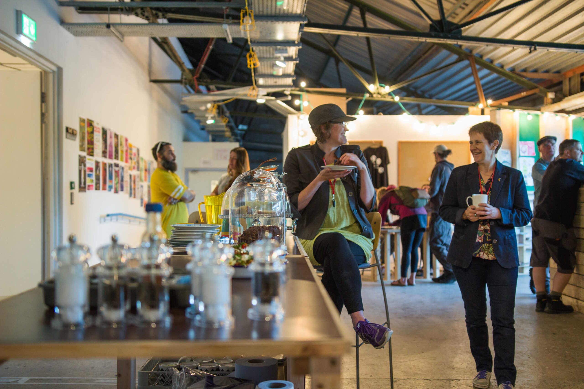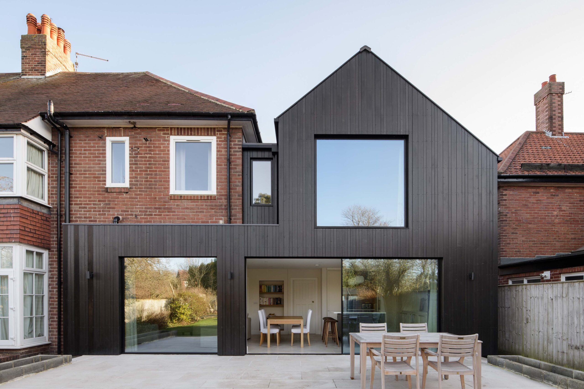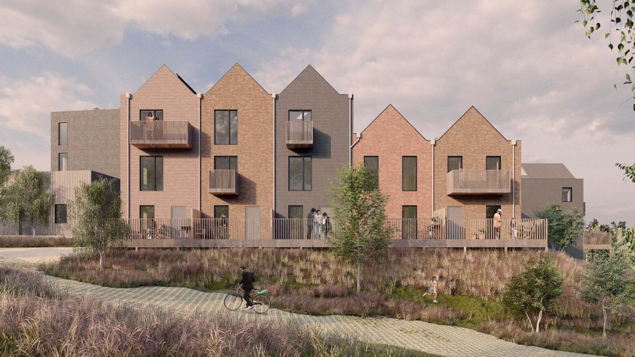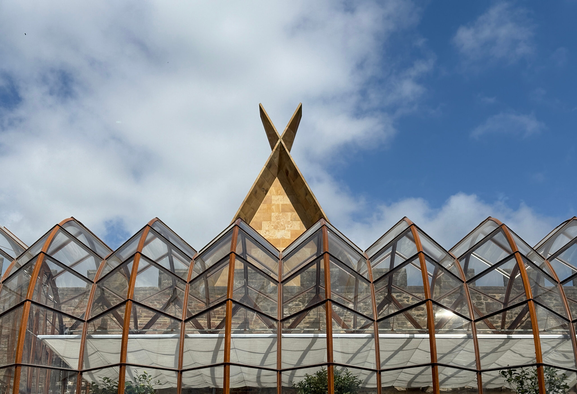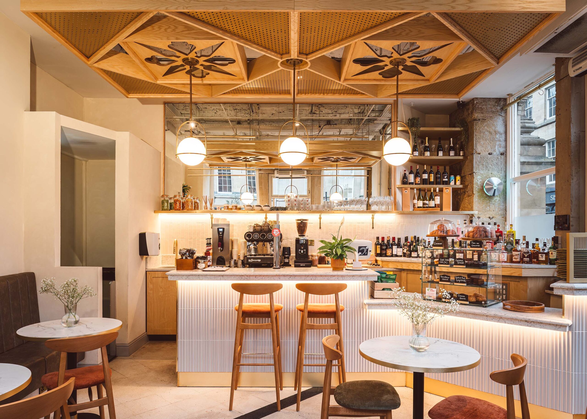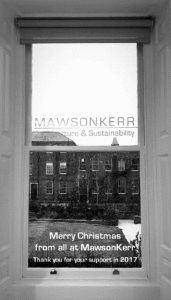
Author: will_mwsnkrr
MawsonKerr named as RIBA Role Model Practice
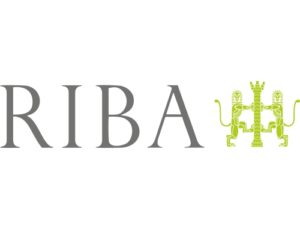
At MawsonKerr we’ve strived for 7 years to be the best we can possibly be in every aspect of practice life.
It is a great honour that we have been selected by the RIBA as one of nine practices that extols key characteristics at the heart of what the RIBA stands for :
“Organisations that exercise a positive impact – on their people, their clients, the profession and wider society.”
Naturally we are delighted but as always, its work in progress…
More on the practices involved, large medium and small HERE
Sunbeams & MawsonKerr up for Structural Timber Award
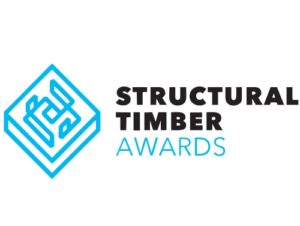
Sunbeams Music Centre has been shortlisted for three categories in the 2017 Structural Timber Awards.
The building is up for an award in the Healthcare category, the contractor up for an award and we sit in some esteemed company in the national Architect of the Year category.
An amazing project for amazing people, more on it HERE
House of the Year Goes To…
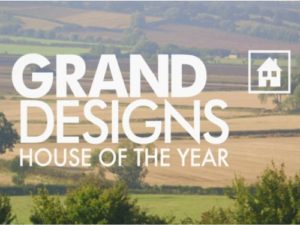
Very pleased to be involved in Grand Designs House of the Year programme which goes out in November. Shawm House has been selected as one of the 20 best houses built in 2017.
In collaboration with RIBA, Grand Designs are showcasing the best houses of the year in the whole of the UK and we are amazed and excited in equal measure to be part of this.
RIBA National Award for Shawm House
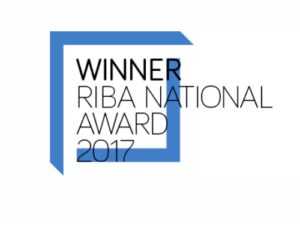
We are delighted to announce we have been awarded a RIBA National Award for Shawm House.
The projects that receive this coveted award form the longlist for the Stirling Prize.
Well done all involved!
Shawm House Wins Big in Regional RIBA Awards
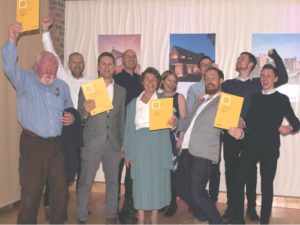 A Historic night for MawsonKerr and all involved on Shawm House after it picked up 4 awards at the Regional RIBA Awards.
A Historic night for MawsonKerr and all involved on Shawm House after it picked up 4 awards at the Regional RIBA Awards.
The client built ecohouse picked up a regional award as well the Sustainability Award and Best Small Project Award. Dan also picked up a special award as Project Architect of the Year.
More on the house Here
Sunbeams LABC Award Winner
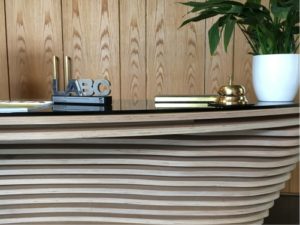 Sunbeams’ LABC Award sitting proudly in the centre; awarded for the Best Small Commercial Building in the North; Hurrah.
Sunbeams’ LABC Award sitting proudly in the centre; awarded for the Best Small Commercial Building in the North; Hurrah.
The award sits in pride of place on the beautiful reception desk next to the RIBA Journal featuring… The Sunbeams Music Centre
Shawm House Shortlisted
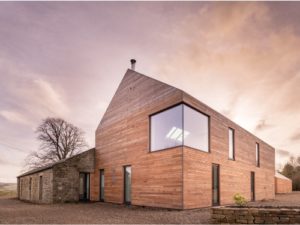
Following all the amazing hard work by all Shawm House has been recognised by the RIBA. The project is shortlisted for an RIBA Award to be announced later in the year. Fingers crossed!
We have more of the final project images here
Sunbeams goes Global
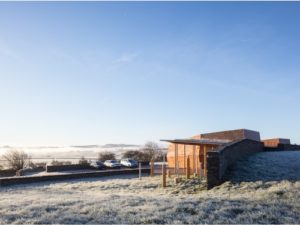 Its been quite amazing feedback this month as several of our favourite websites have publish the completed Sunbeams Music Centre project.
Its been quite amazing feedback this month as several of our favourite websites have publish the completed Sunbeams Music Centre project.
Great coverage for all involved –
Shawm House, Northumberland
Shawm House
Location : West Woodburn, Northumberland
Sectors: Residential, Sustainability
Shawm House is located in North Northumberland on the border of the National Park. The project has successfully gained planning permission in what, in planning terms, is considered ‘open countryside.’ This rare achievement was due to the clients’ desire for an outstanding piece of architecture that would create an accessible, comfortable, highly energy efficient home, using local and traditional materials in a contemporary way.
Shawm is an old Northumberland term meaning ‘to warm oneself’ and the house uses a simple form which is ‘wrapped’ a super insulated blanket cladded in larch. Working closely with the client the project is an exemplar of contemporary sustainable design and aims to use Passivhaus principles and innovative construction techniques.
The new build two storey element sits on the footprint of a demolished barn and connects to the existing single storey barn which will be converted into sleeping quarters and home office.
The house maximises the views over the valley with the large open plan living space on the first floor. To the ground floor are further bedrooms and study which open out to the landscaped external space incorporating a rain garden and habitat walls.
Lodge House, Gosforth
Moorlands Lodge
Location: Gosforth
Sectors: Residential
Located in a conservation area the design drivers of the extension and refurbishment of a dilapidated stone lodge were to preserve the unique character of the lodge whilst providing modern living for the client and a sense of space. The extension was to be of unique character and unashamedly contemporary whilst still respecting the context. The extension provides a large cooking, eating and entertaining space and an additional bedroom and rationalises previous substandard additions to the lodge.
The natural materials of the zinc roof and the stained rough sawn blackened timber cladding compliments the natural stone and slate of the existing lodge. The asymmetrically nature of the extension roof allows for volumetric interest internally and for North light to penetrate the space, reducing overheating and glare.
Bigg Market HLF bid secured
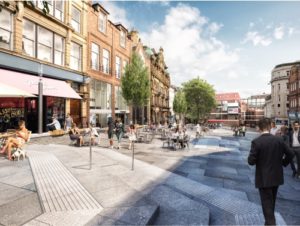 Our work on the Bigg Market – “Giving a historic Heart Back to Newcastle” has been successful in the round 2 bid for £1.6 million from the Heritage Lottery Fund. The award will allow delivery of the plans we developed to transform the Bigg Market area of Newcastle, restore its historic significance and ensure that it is making its rightful contribution to the city’s economic fortunes now and into the future.
Our work on the Bigg Market – “Giving a historic Heart Back to Newcastle” has been successful in the round 2 bid for £1.6 million from the Heritage Lottery Fund. The award will allow delivery of the plans we developed to transform the Bigg Market area of Newcastle, restore its historic significance and ensure that it is making its rightful contribution to the city’s economic fortunes now and into the future.
More to follow…

