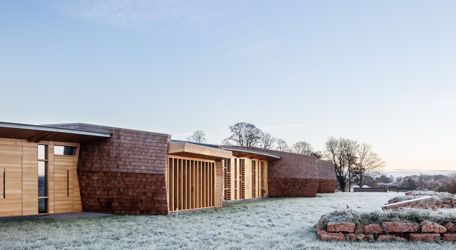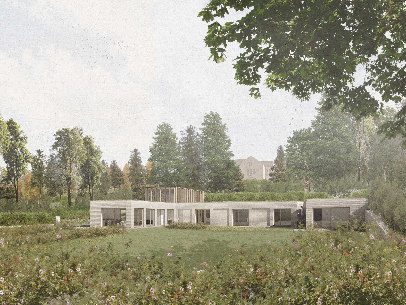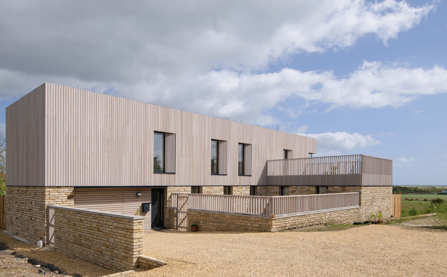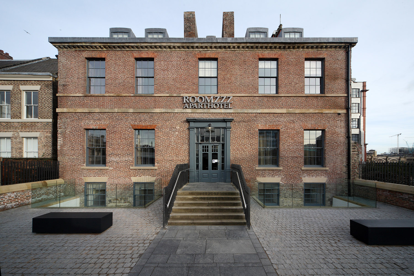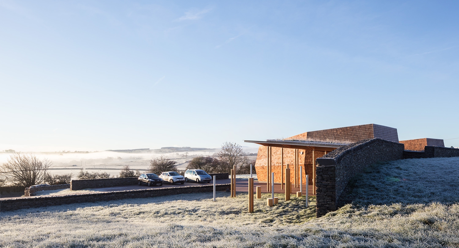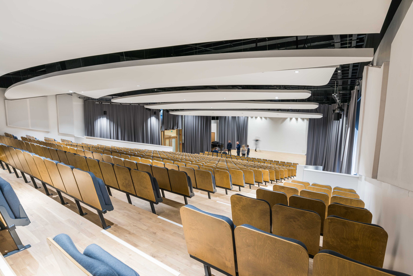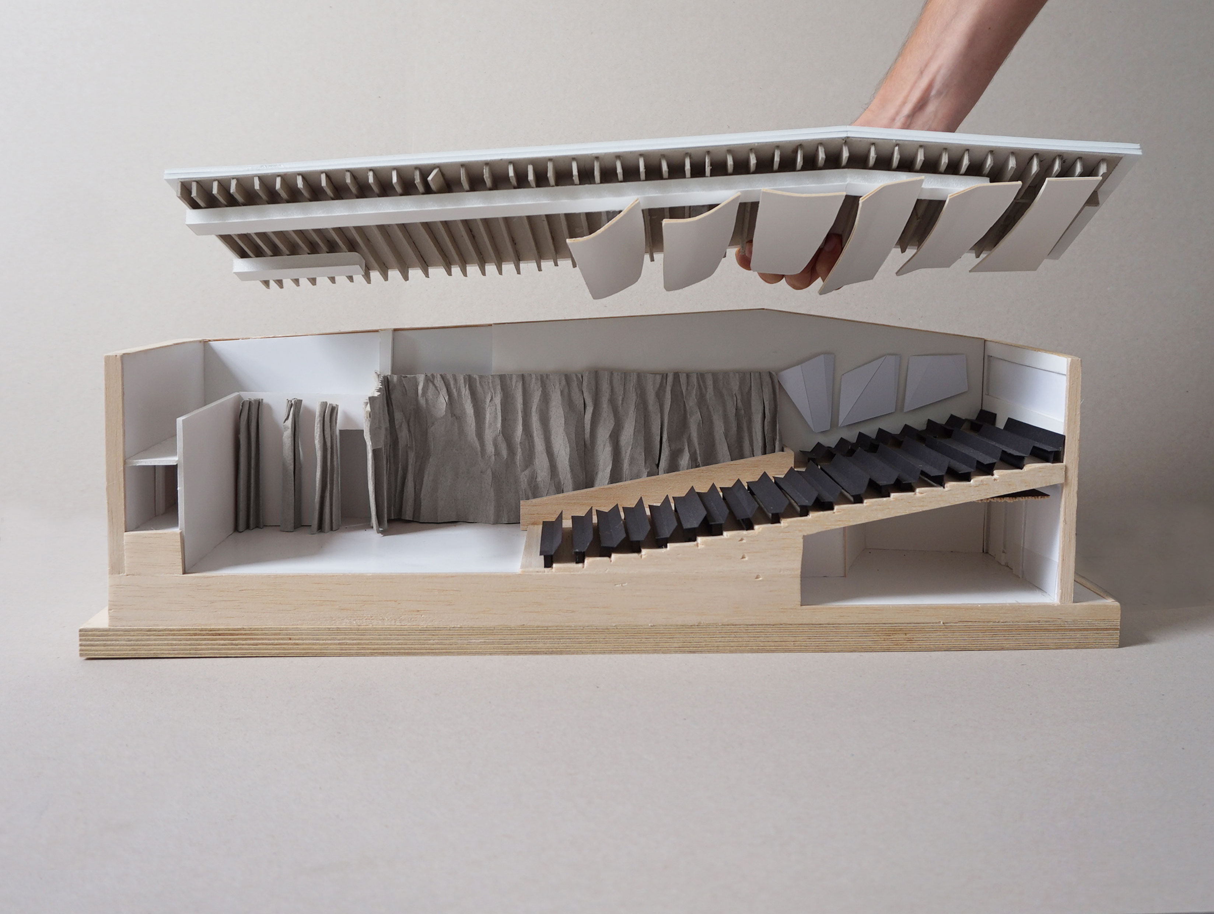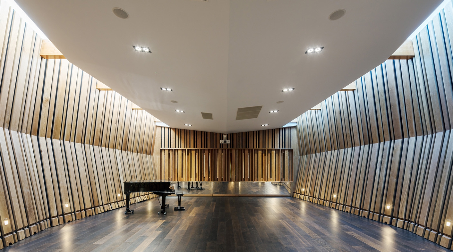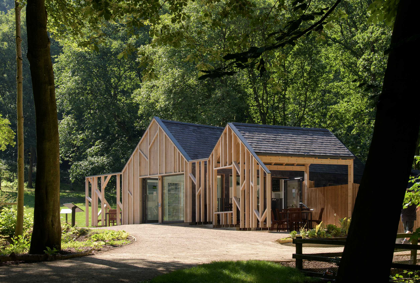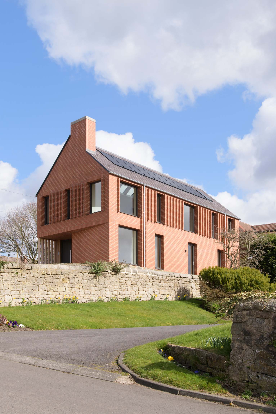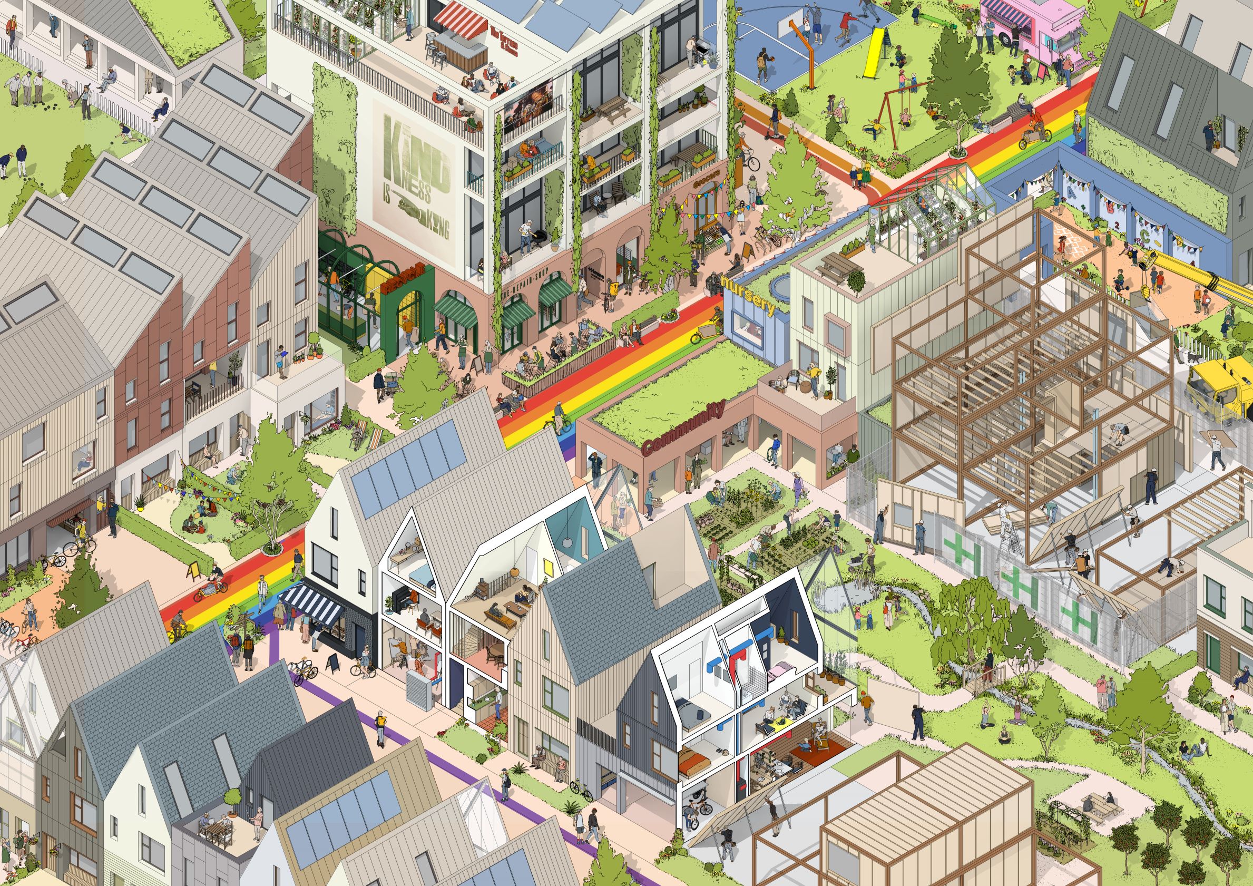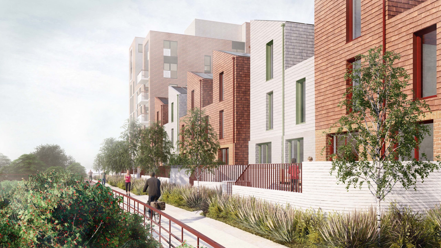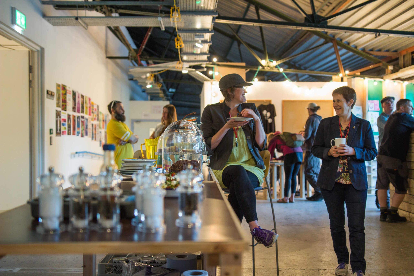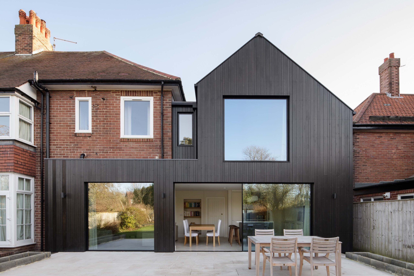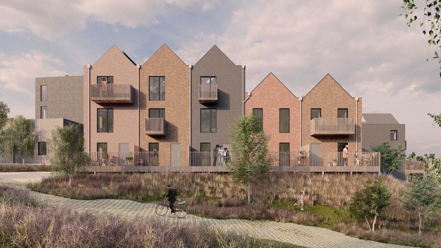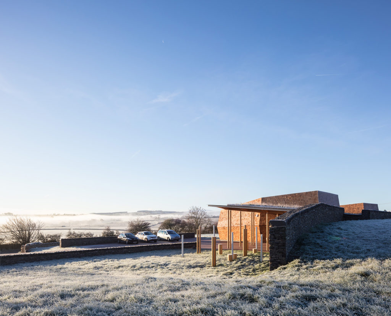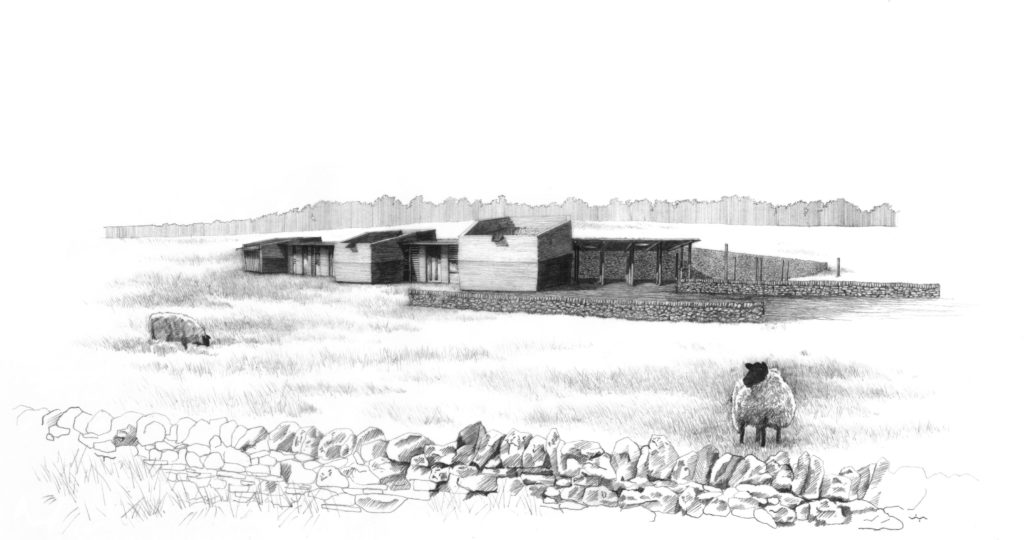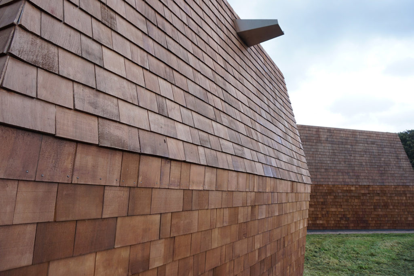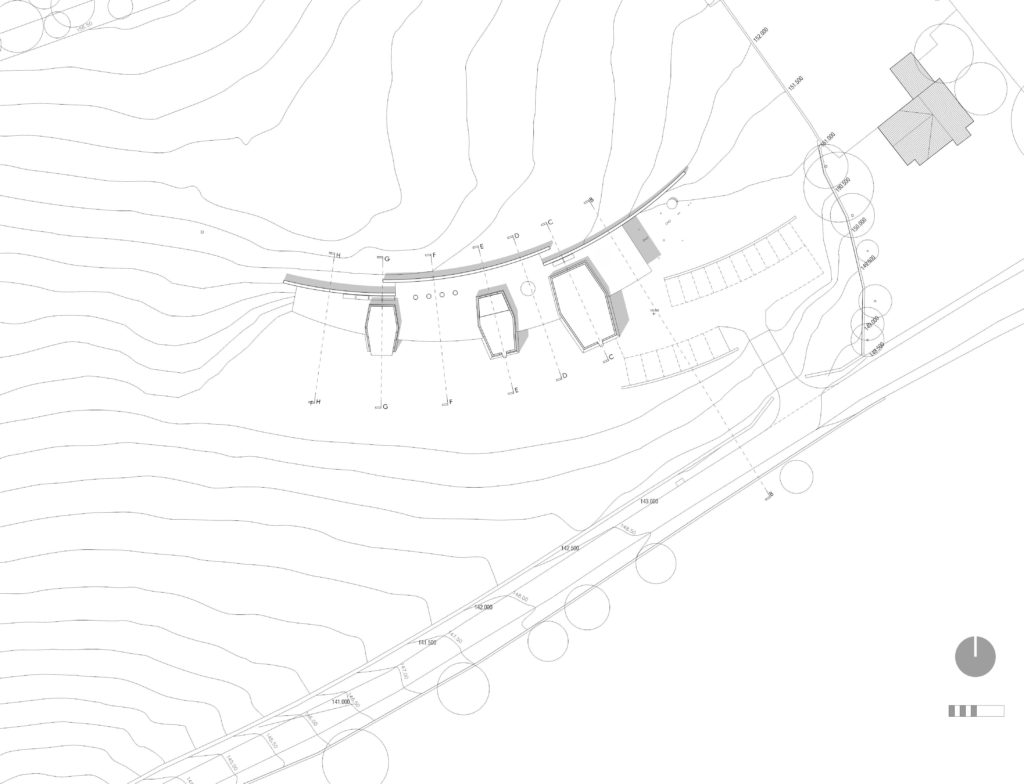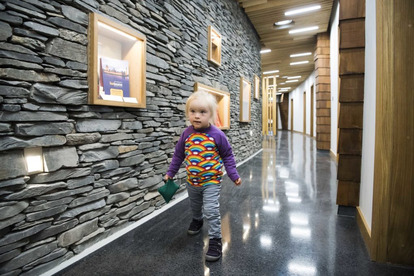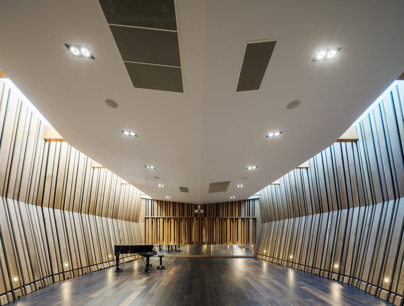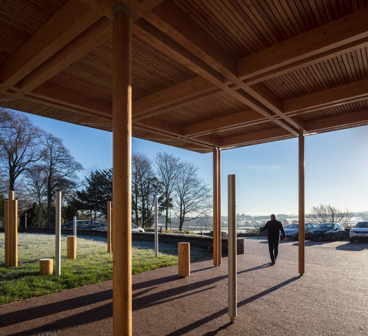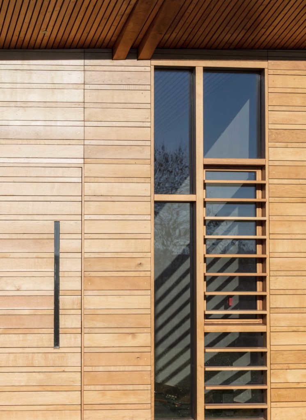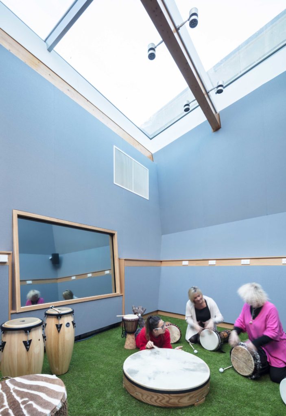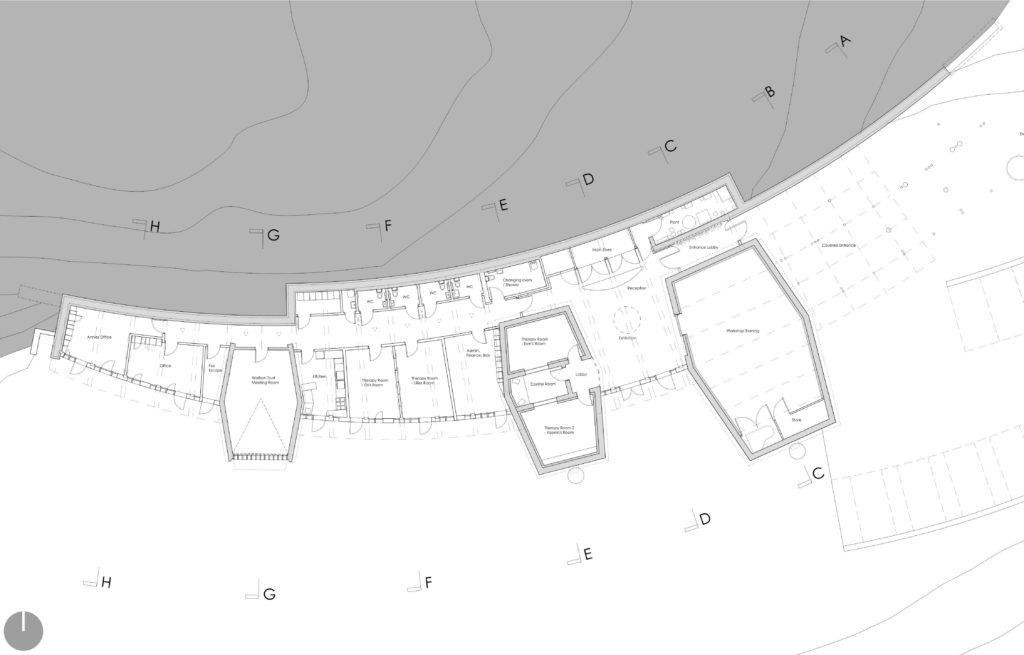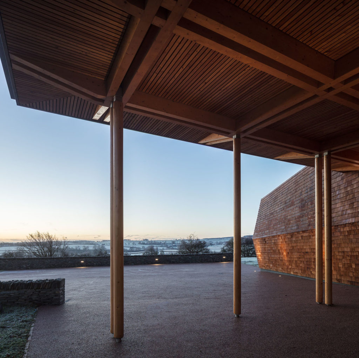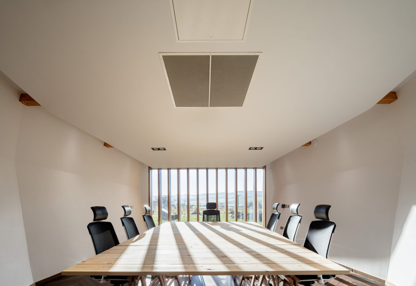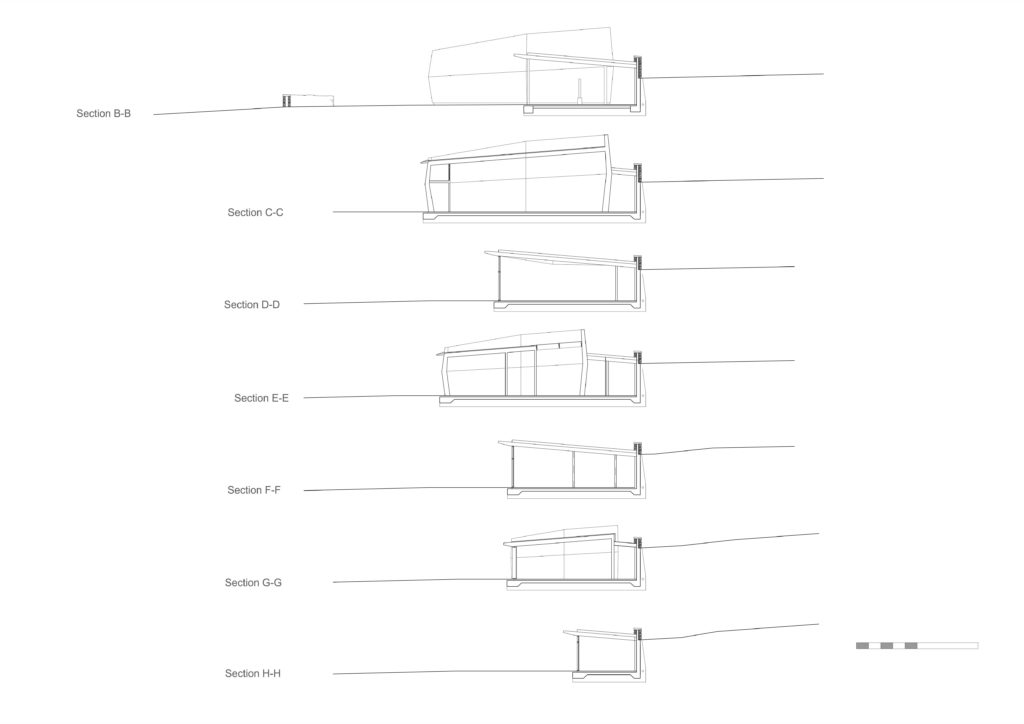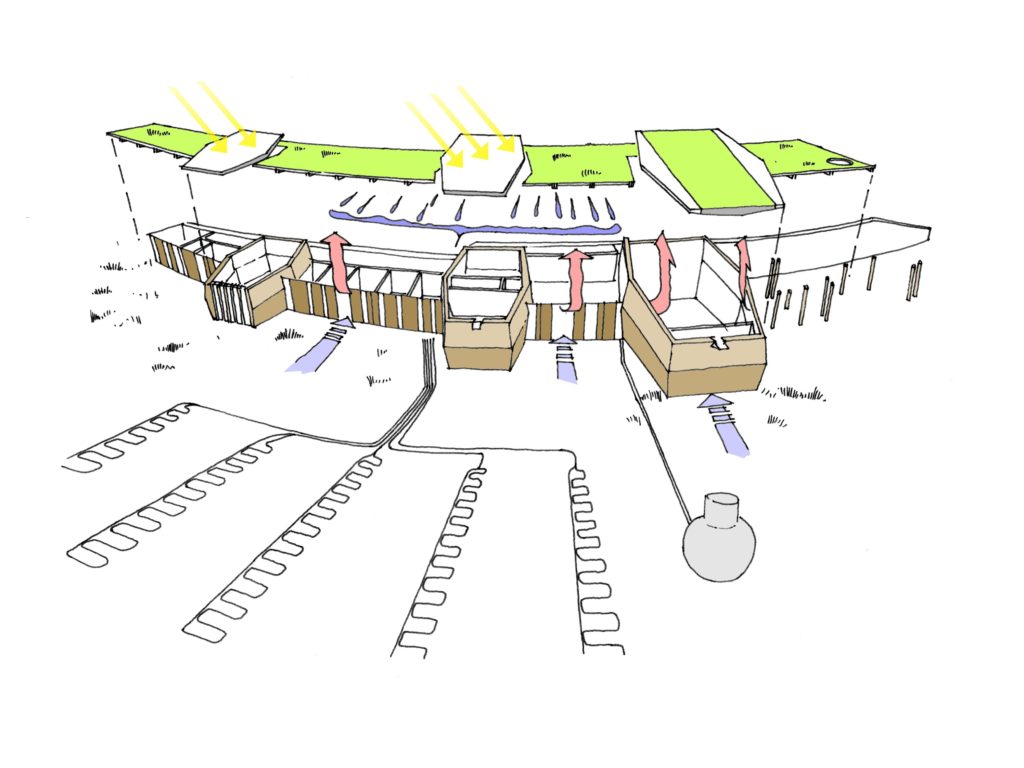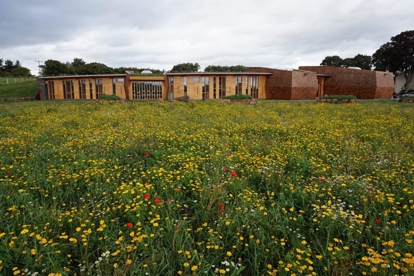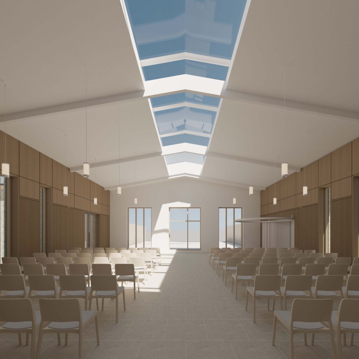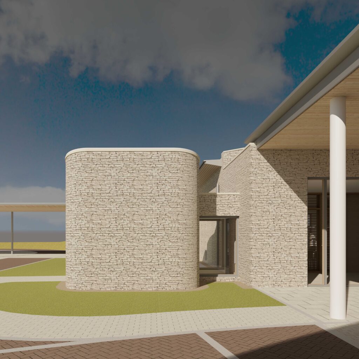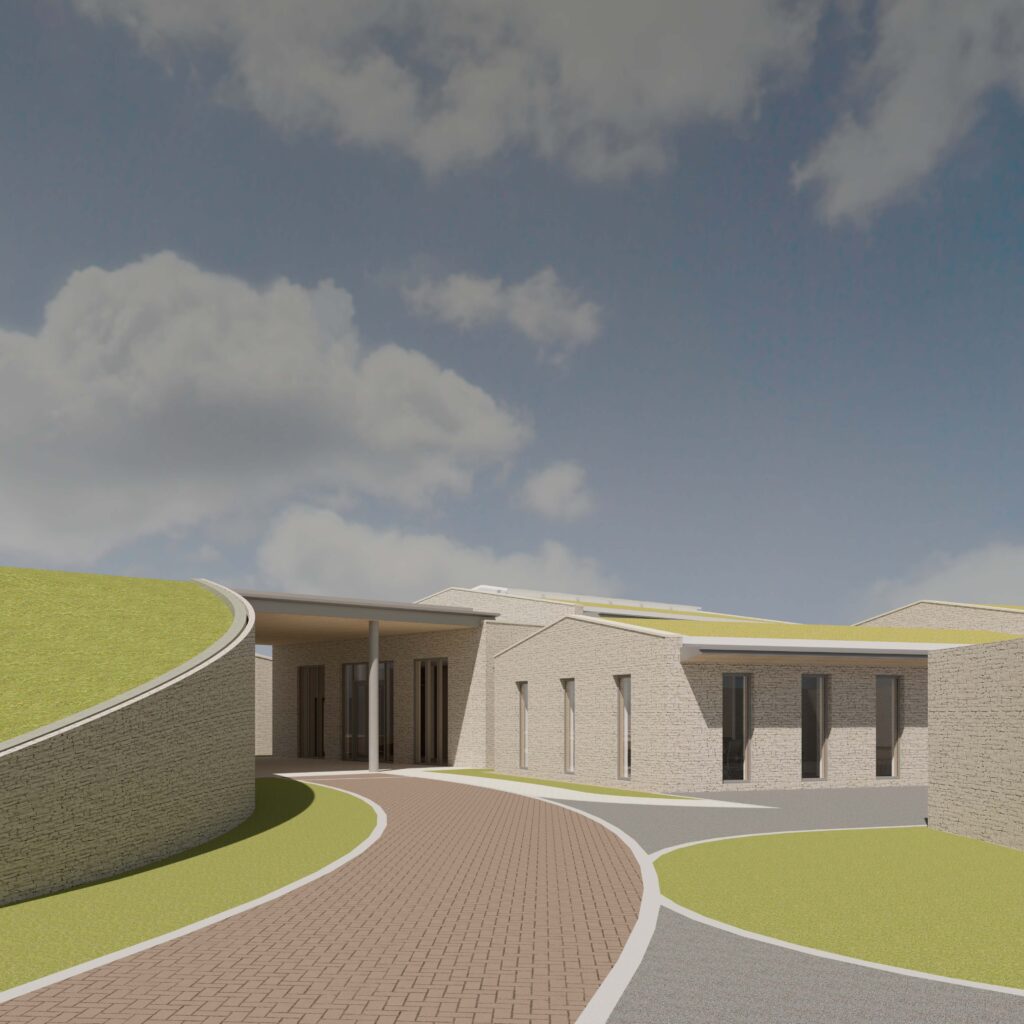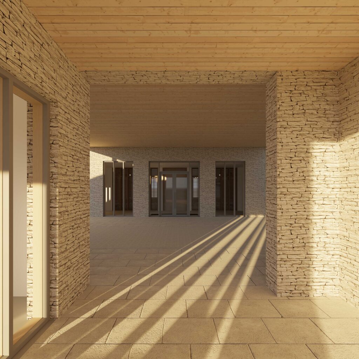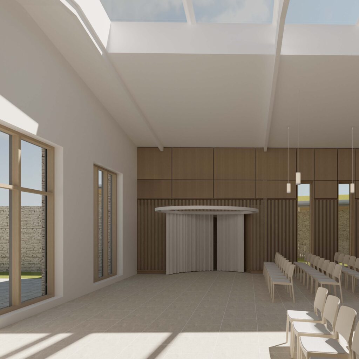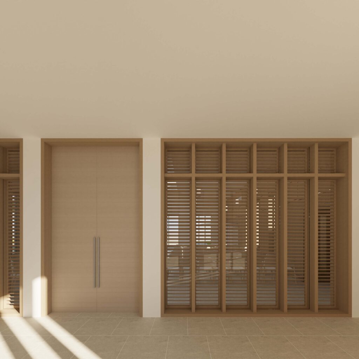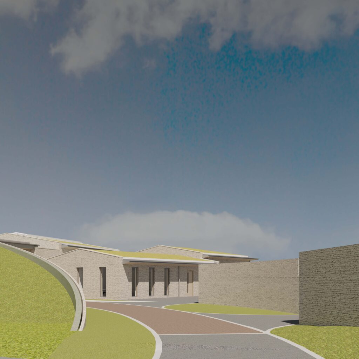‘To provide a sustainable legacy for people with disabilities…’ the client’s mantra driving the Sunbeams Music Centre - a bespoke music therapy facility designed on a site overlooking the Lake District in Cumbria. Established in 1992, Sunbeams Music Trust deliver their 'Music For Life' programme to tens of thousands of needing members of society each year and were eager for a home.
The building is designed as a home and advert for the amazing work Sunbeams do working with disadvantaged members of society. Bringing music into the centre was a key driver also harmonising the building with the natural surroundings and wider environment.
Sunbeams Music Centre exemplifies what we believe good design to embody; passive environmental principles, contextual connection utilising Cumbrian materials and techniques with innovation in form and layout. The centre is predominantly naturally ventilated, naturally lit and the heating provided by ground source heat pump. U-values are to passivhaus standards with a large amount of locally sourced sheep wool and carefully designed south facing elevation to limit overheating. All materials are sustainably sourced and from as local a source as possible. Reducing carbon was a key part of the design development through to the final built centre.
Awards
Architects Journal Awards - Healthcare and Wellbeing Project of the Year
Structural Timber Awards - Architect of the Year
RIBA MacEwen Award –Shortlisted
Civic Trust - Selwyn Goldsmith for Accessibility Shortlisted
Civic Trust - Civic Trust Commendation
Buildings Awards - Small Project of the Year finalist
LABC Northern - Small Commercial project of the year
LABC National - Small Commercial project of the year Finalist
Northern Architectural Association - Community Project of the Year
Offsite Awards - Healthcare Project of the Year Shortlisted
Offsite Awards - Best Use of Timber Technology Shortlisted
RICS North West - Community Benefit Award Finalist
Structural Timber Awards - Healthcare Project of the year Shortlisted

