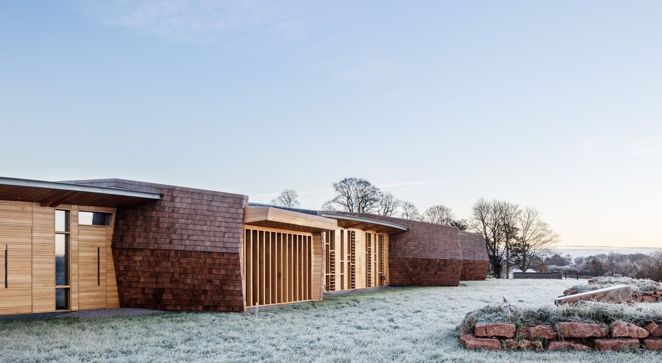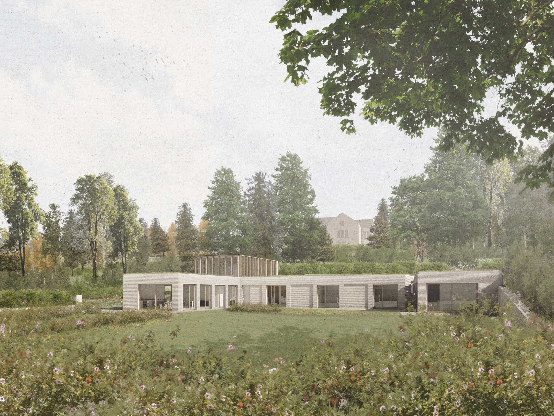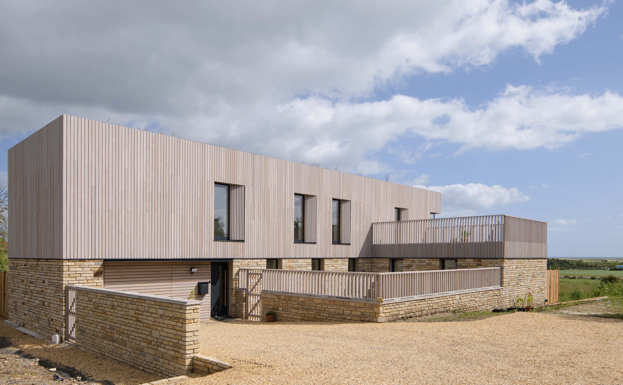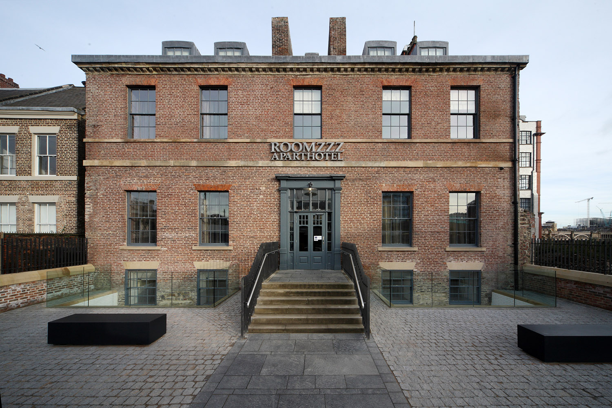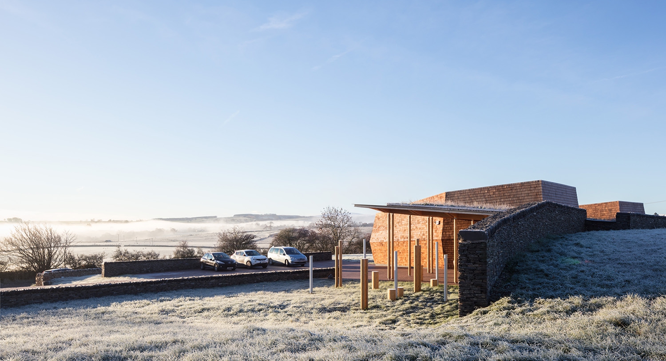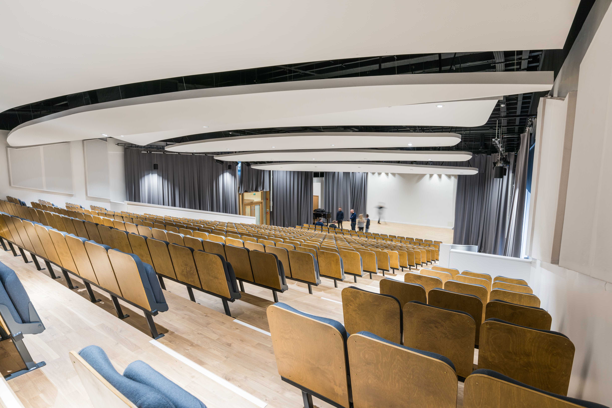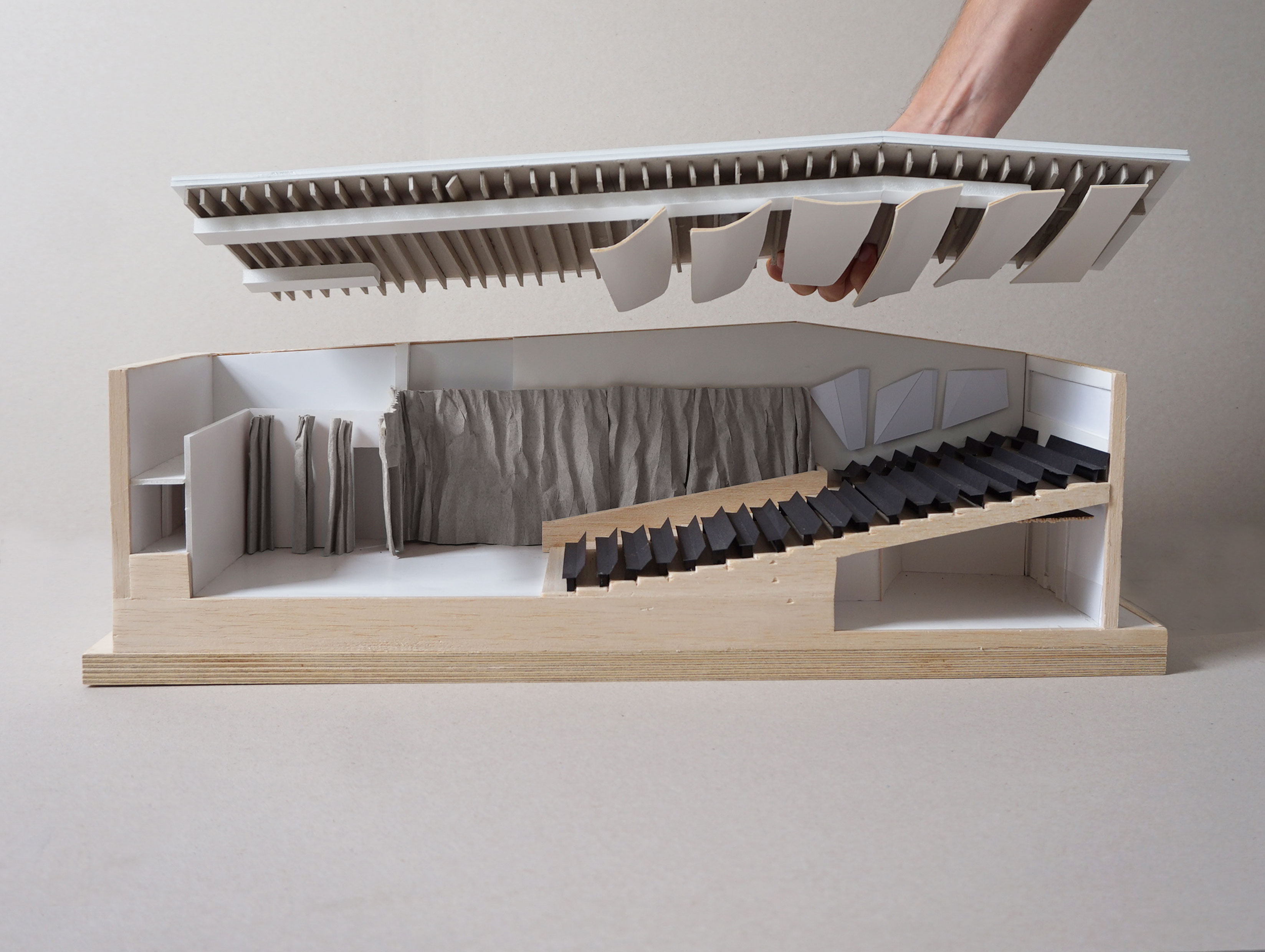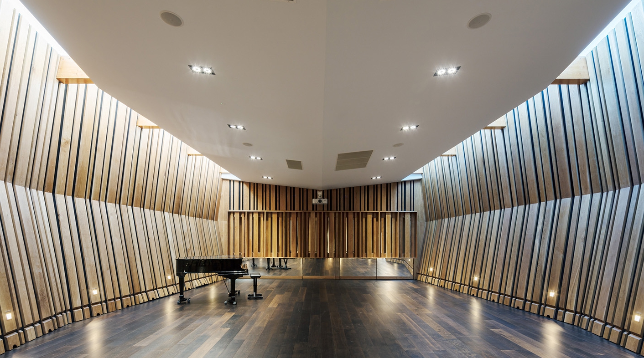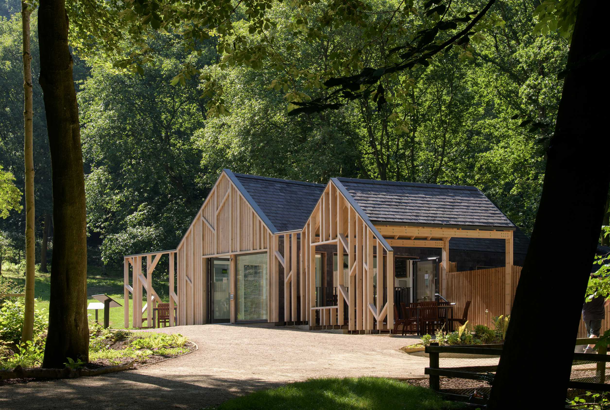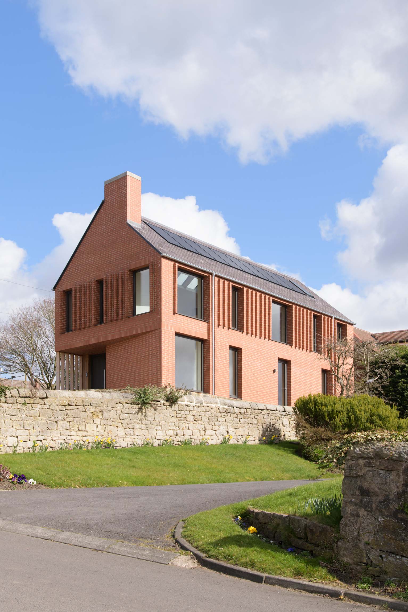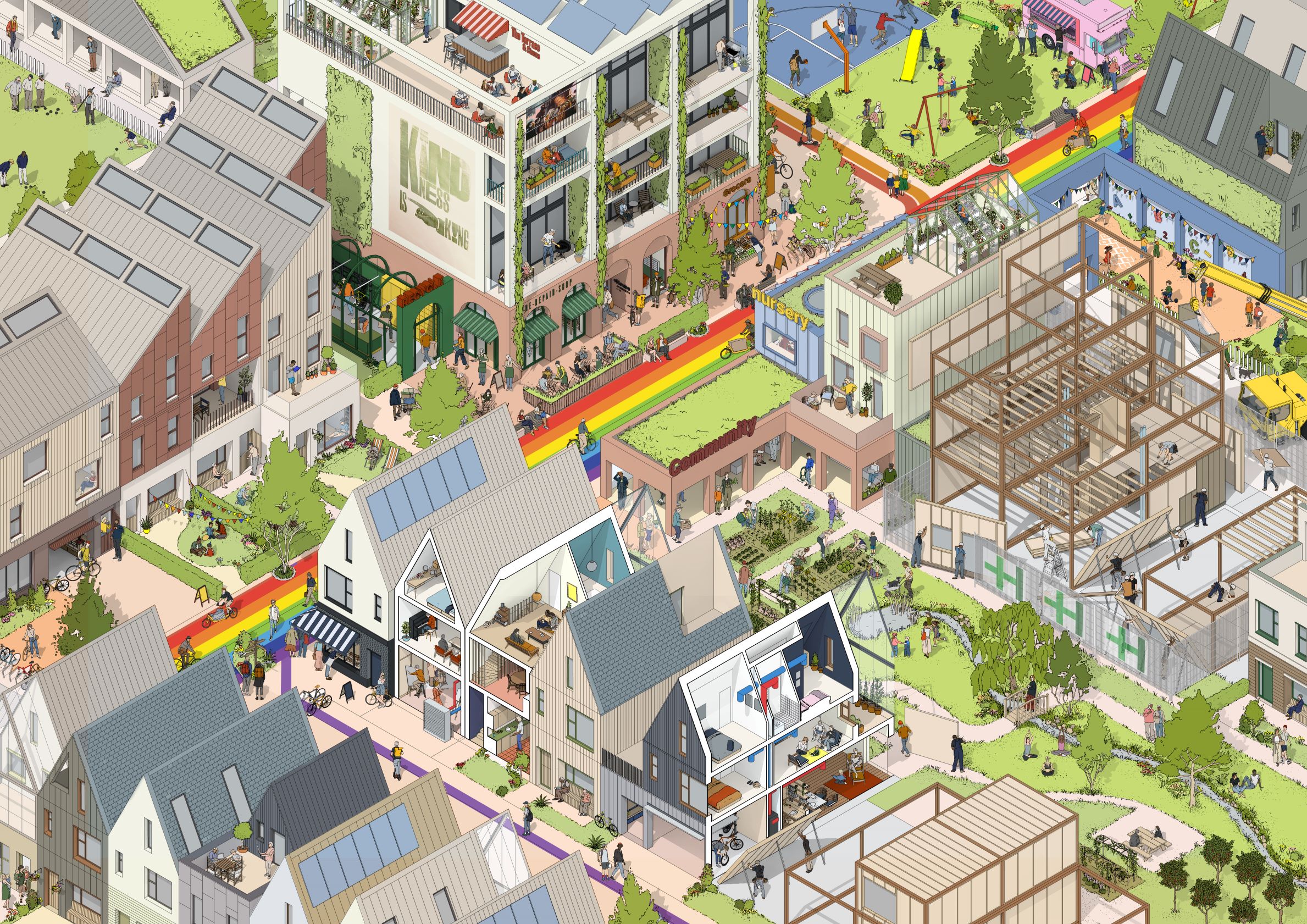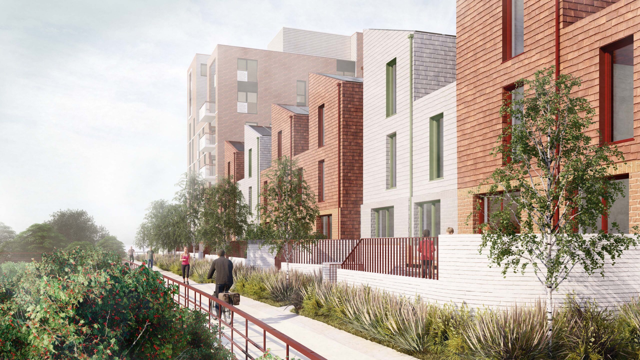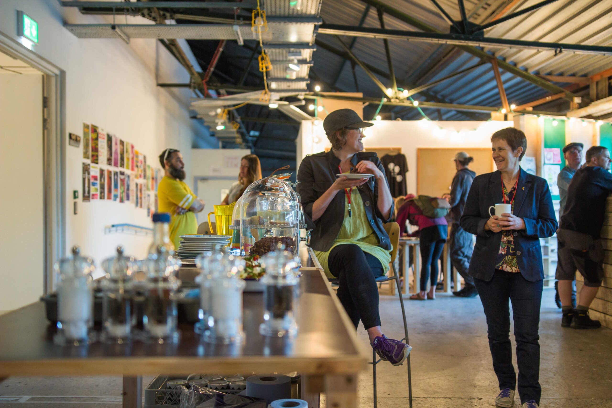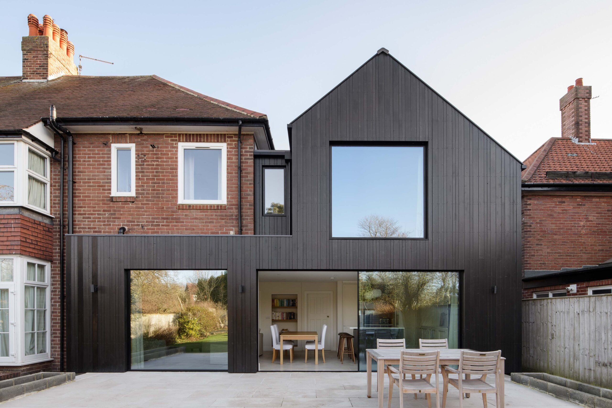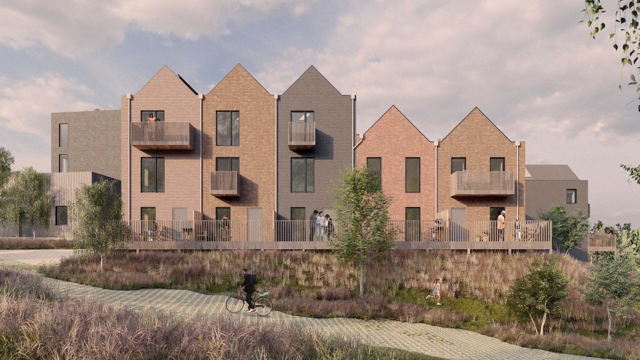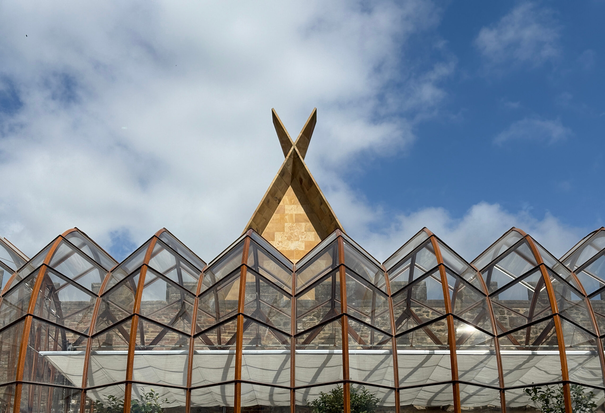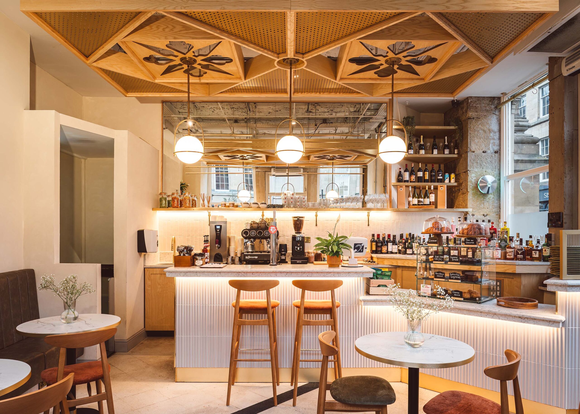Friar House Apartment Hotel
Location : Newcastle City Centre
Sectors: Leisure, Conservation
Friar House is an excellent example of pre-Grainger Newcastle and has seen various transformations since it was built in the 1700’s.
The large Georgian town house was in a poor state of disrepair when we took on the project of returning the grade II listed building into Roomzzz Newcastle, an award winning boutique apartment hotel which can now be enjoyed by the general public.
The numerous original features are highlighted in a building employing all the modern trappings hotel guests would expect with all the detail of a restoration project.
Conservation Project of the Year – RIBA Northeast
Conservation Project of the Year – Newcastle Lord Mayors Award
Highly Commended – RICS Award

