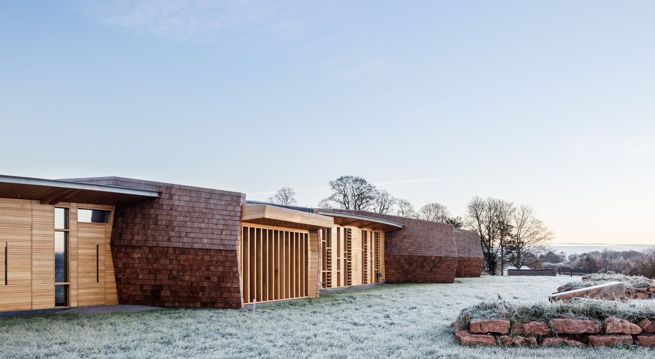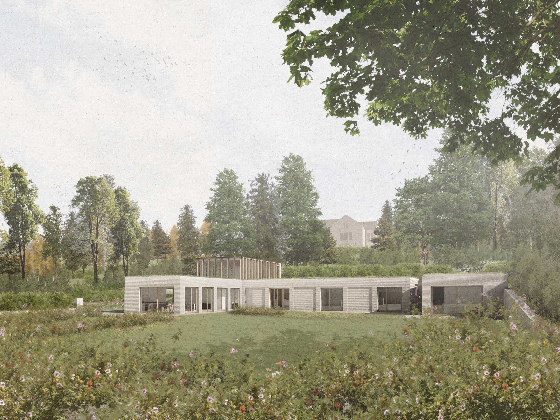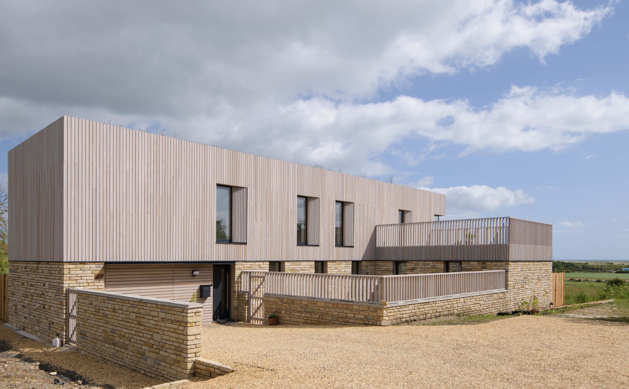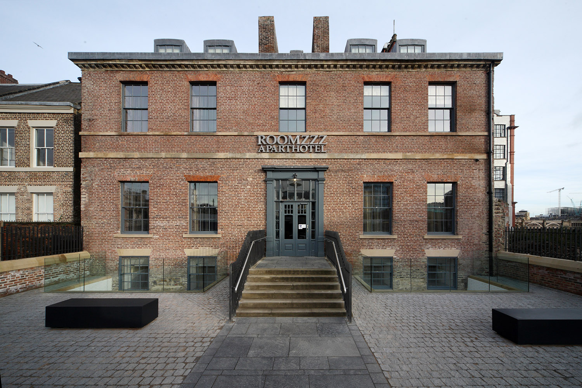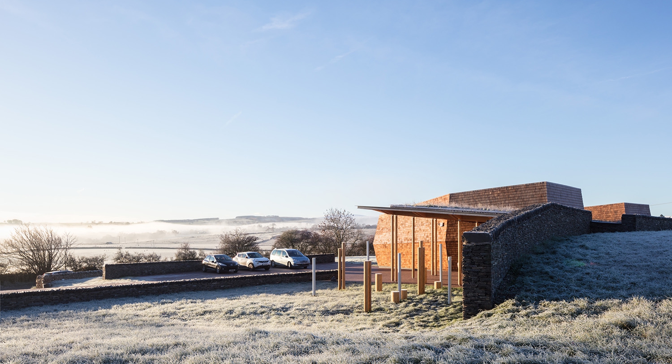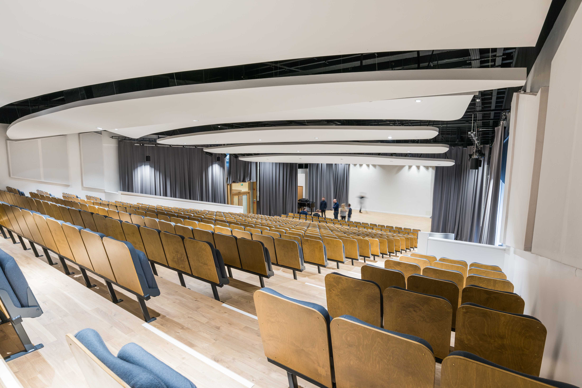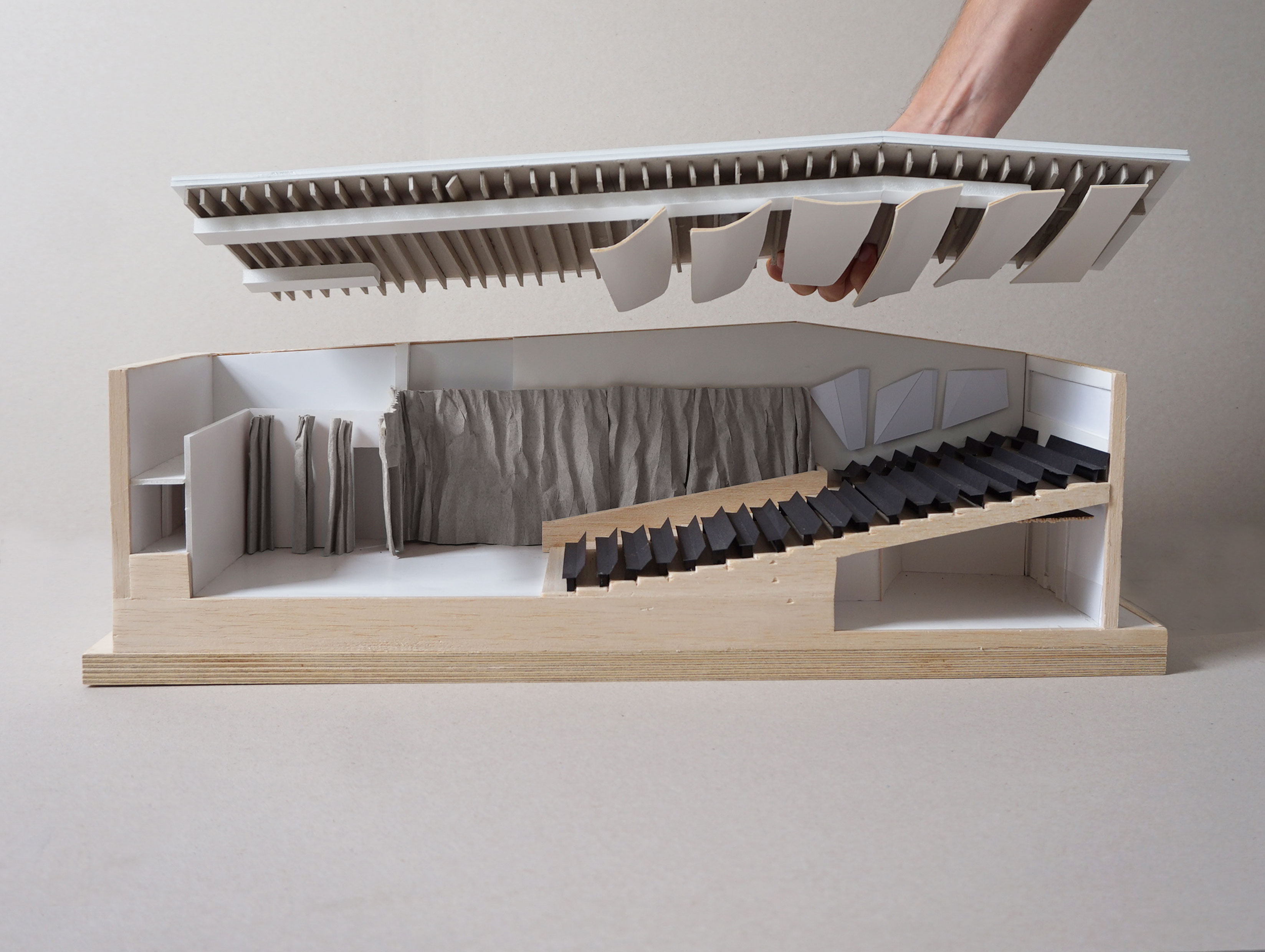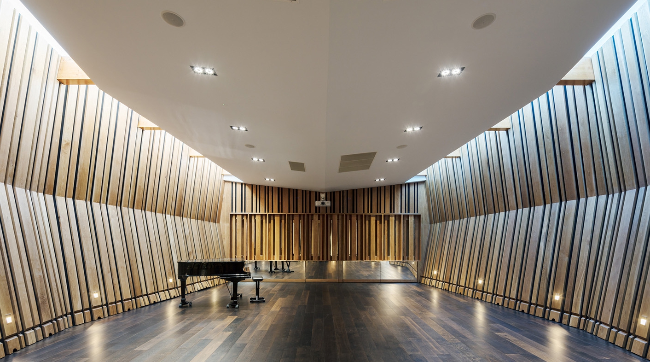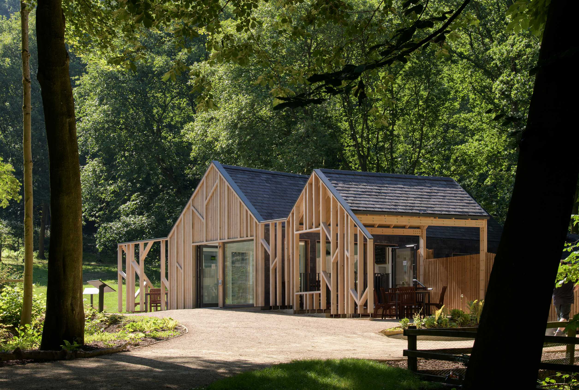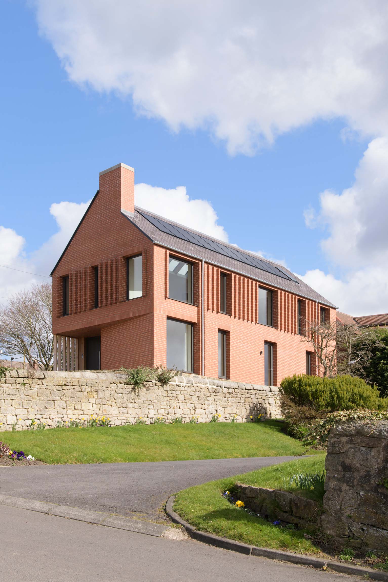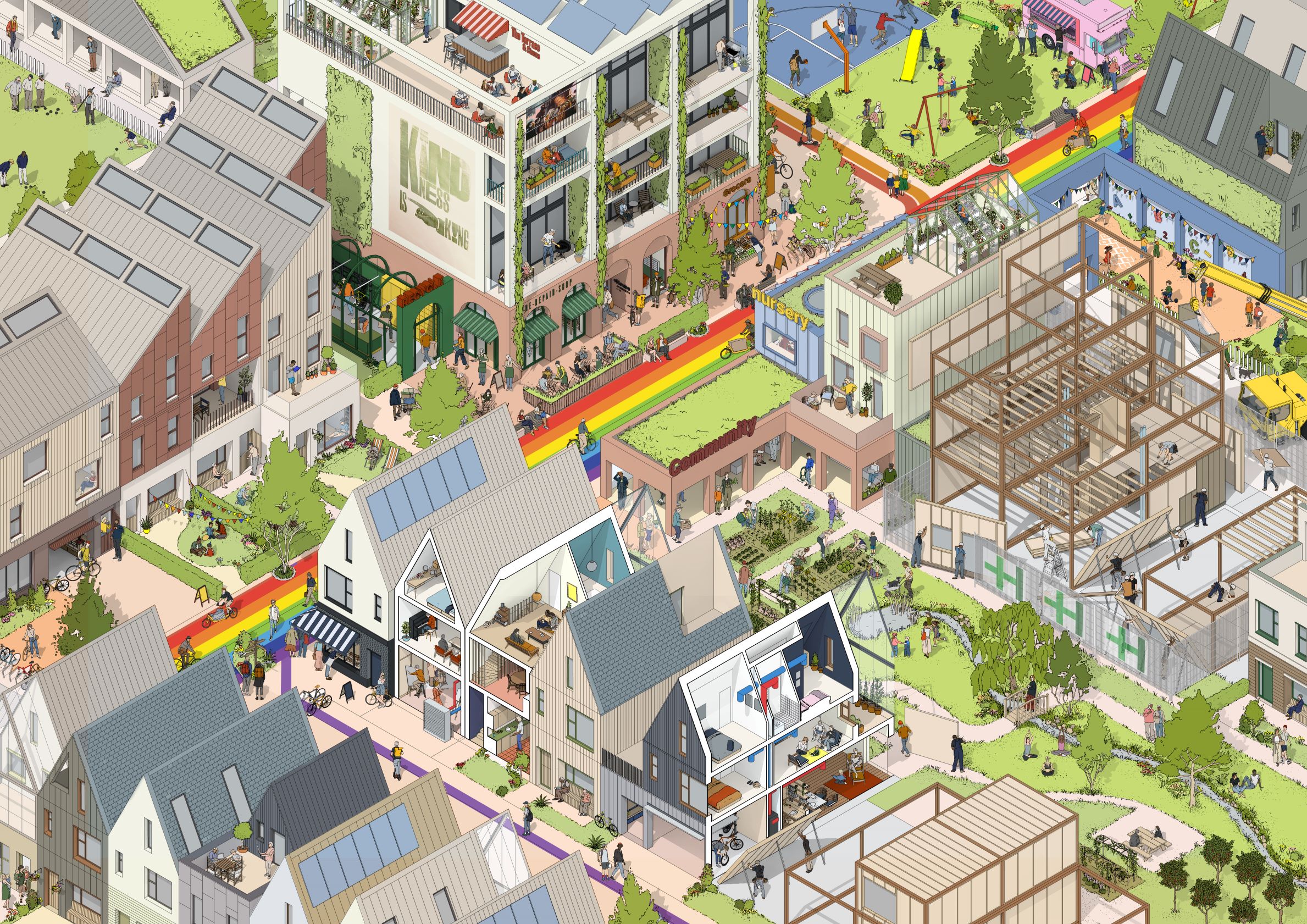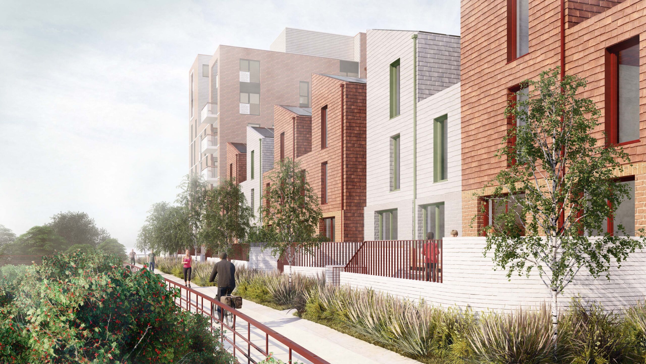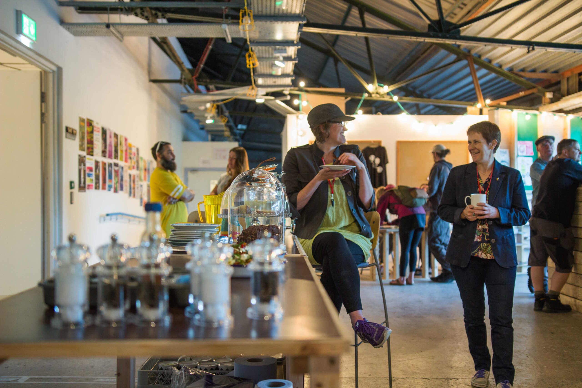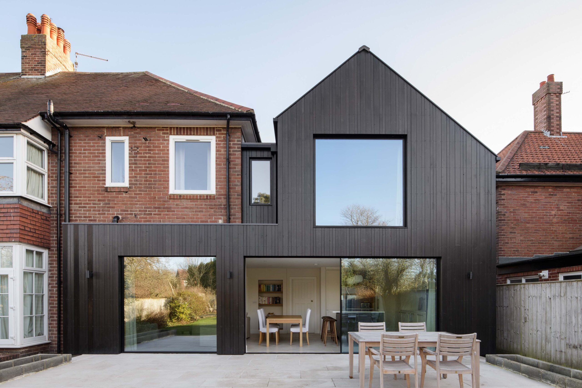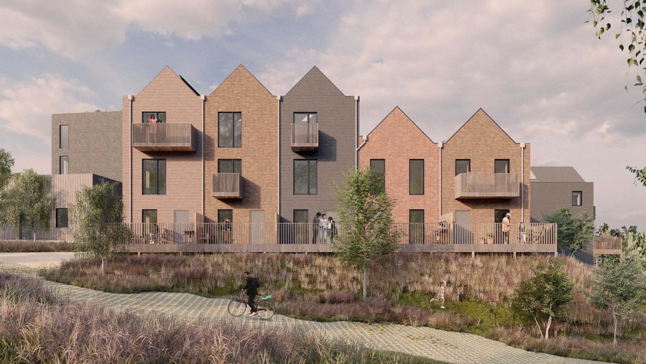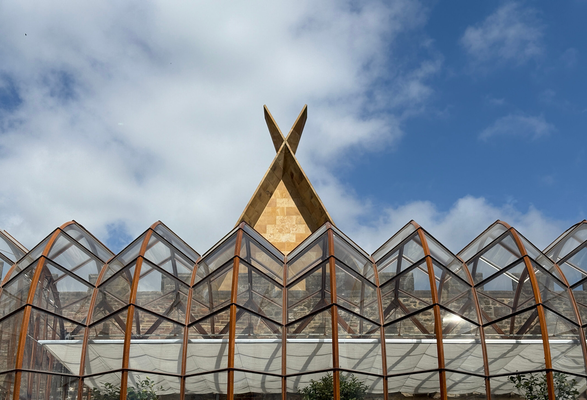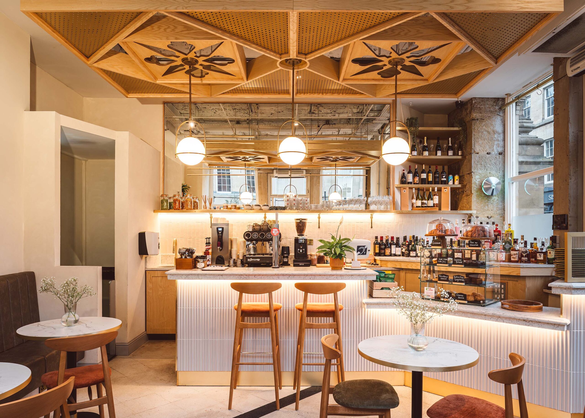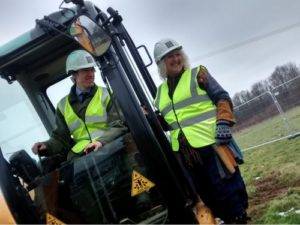Star & Shadow Cinema
Location : Warwick Street, Ouseburn, Newcastle
Sectors: Community, Leisure, Workspace
Star and Shadow Cinema is a co-operative and registered Community Benefit Society which runs an independent theatre whilst providing a venue for artists and musicians. The organisation is run entirely by volunteers with decisions made democratically. Previously located on Stepney Bank Ouseburn they have grown out of their currently venue and managed to secure a dilapidated building on Warwick Street to transform into their new venue. This exciting community led scheme includes a Cinema, Venue Space, Café, Community Spaces, Artist Studios and Workshops which are all to be built by the volunteers who have many different skills and expertise– a truly immense DIY project .
Design development has been an holistic and bespoke process incorporating ‘found’ items, recycling materials from their current venue and allowing an evolving scheme to incorporate other items founded during construction. The design ethos is ‘buildings within building’ to make maximum use of the volume of the industrial shell whilst also creating the high acoustic performance needed within the cinema and venue space. The layout and design has been created to have a vibrant heart to the building, a welcoming face to the street frontage and to enable volunteers to have a sociable time in the building whatever they have been allocated to do. Construction work starts in summer 2016 and is due for completion early 2017.
 No this isn’t a blank piece of headed paper but the fruits of Mark’s hard work as we are delighted to announce he passed the final hurdle in becoming an architect.
No this isn’t a blank piece of headed paper but the fruits of Mark’s hard work as we are delighted to announce he passed the final hurdle in becoming an architect.
