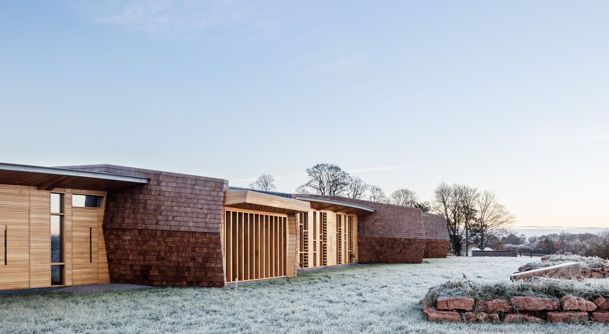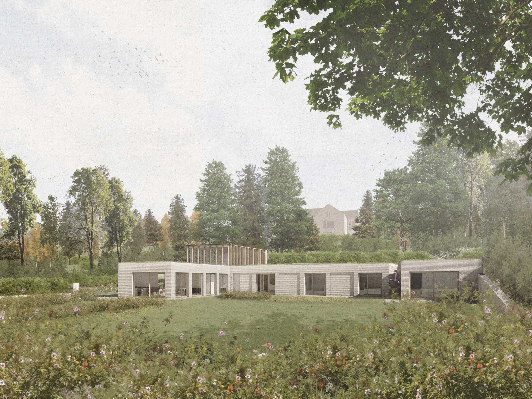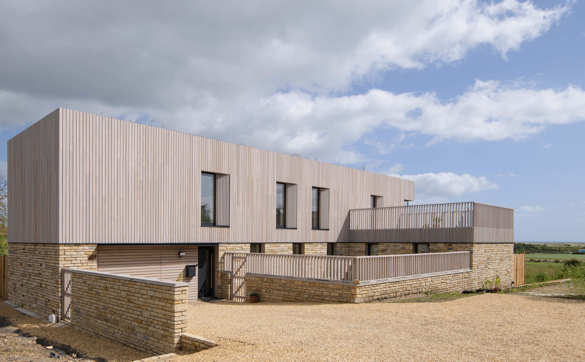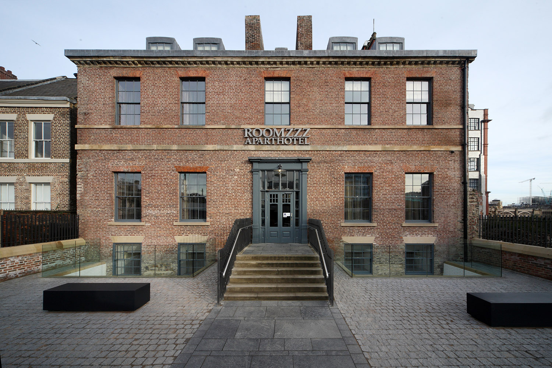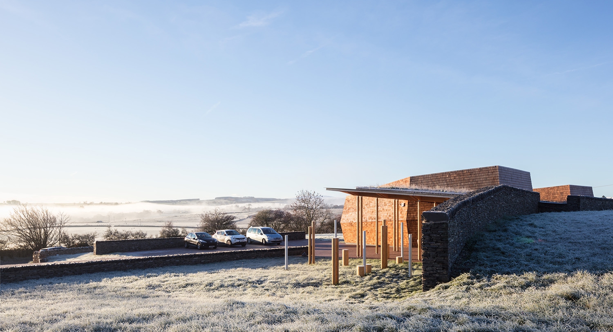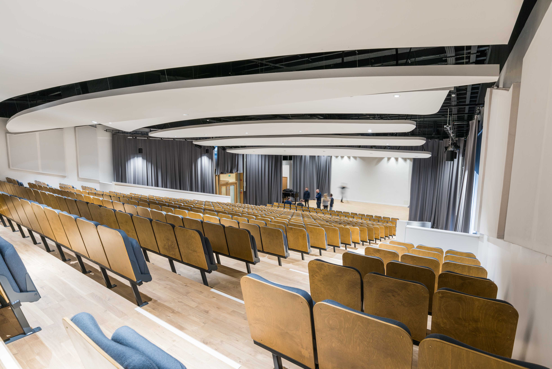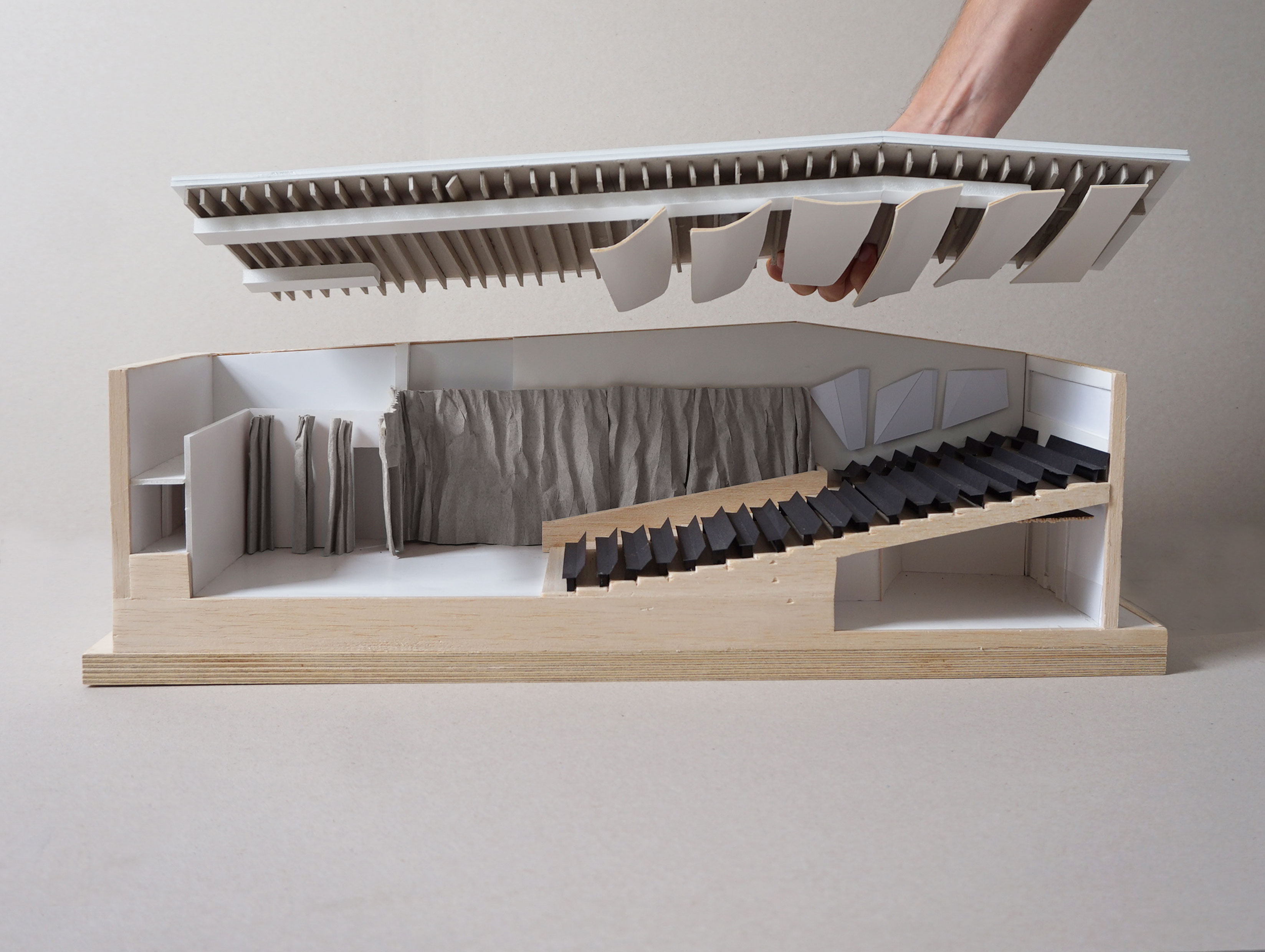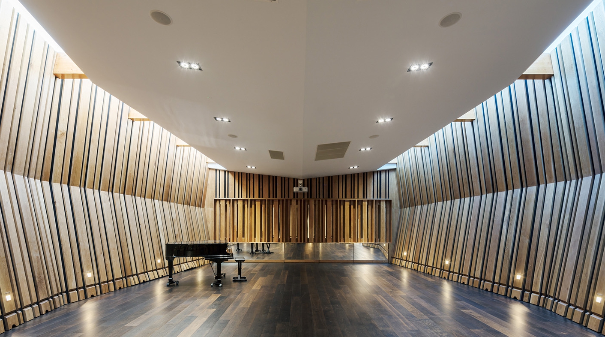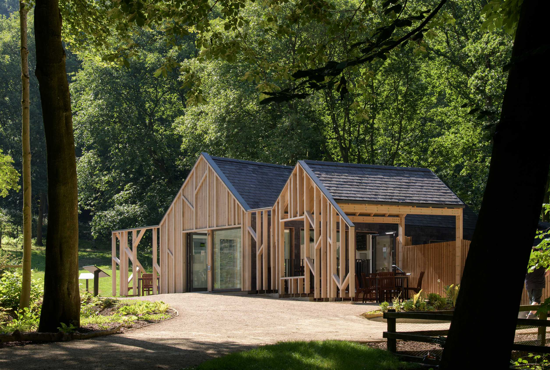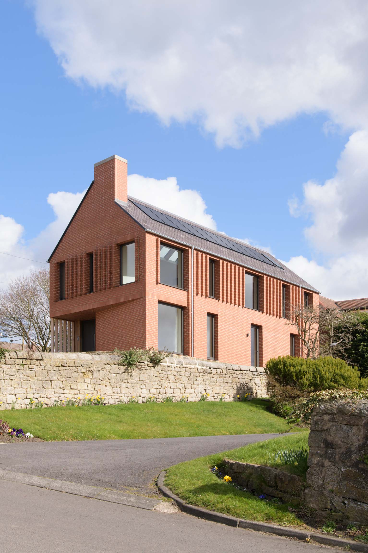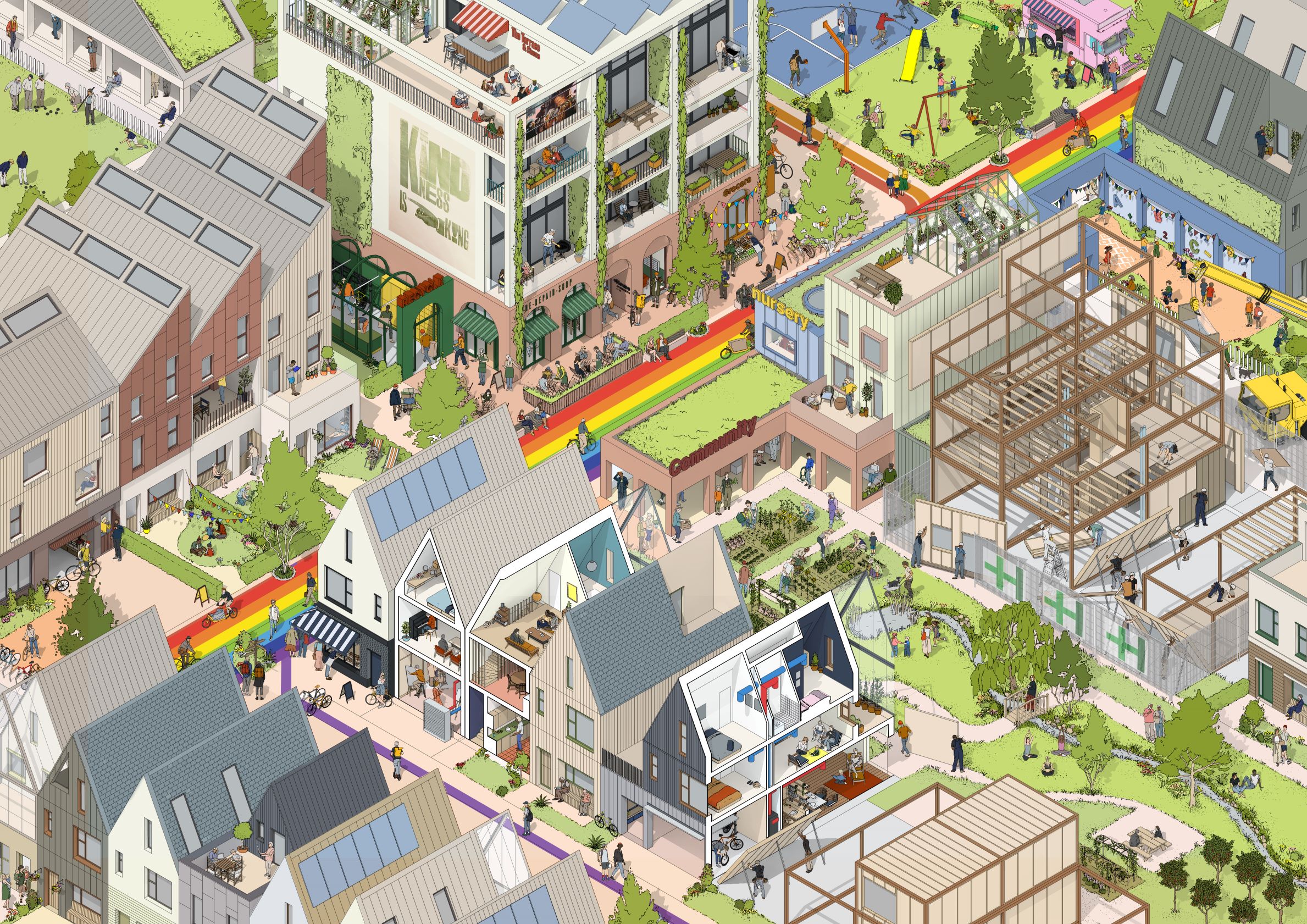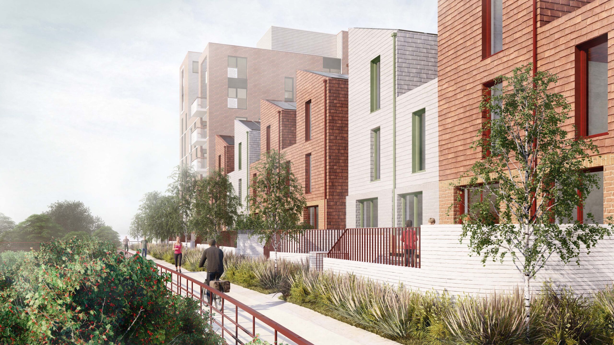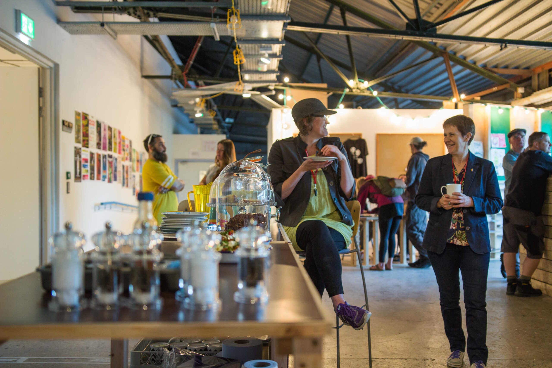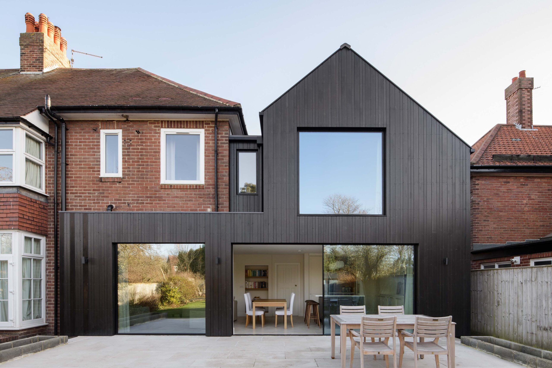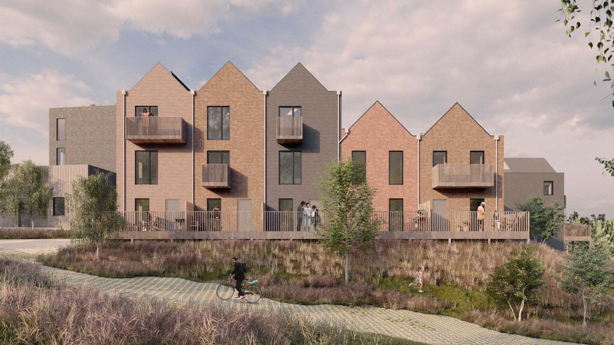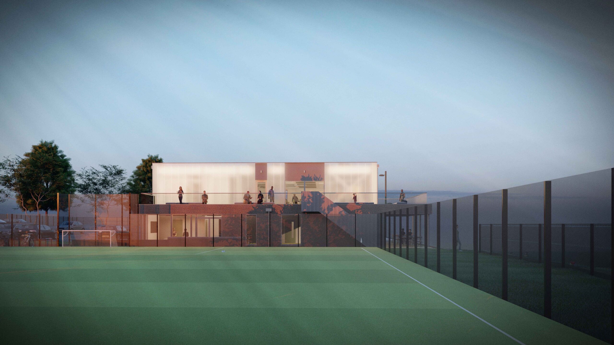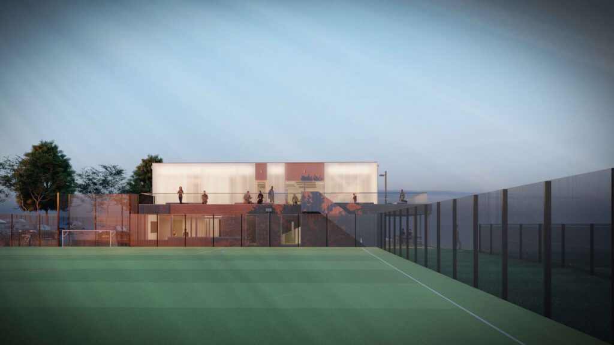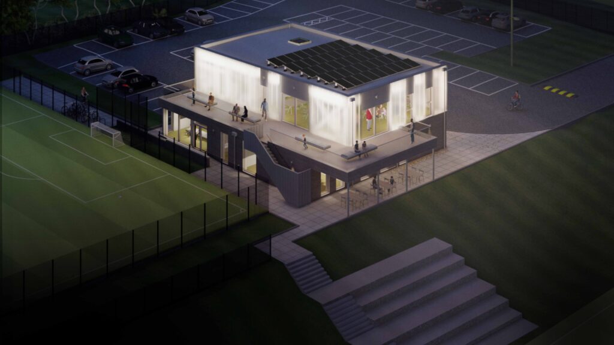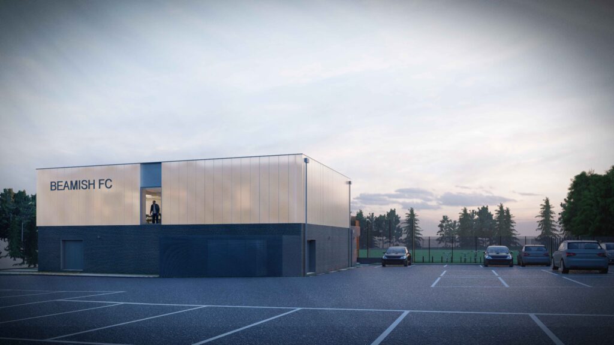Client: Stanley Events
Location: Stanley, County Durham
Status: In progress
Sectors: PlayRetain
Beamish Football Centre is an redevelopment of the clubhouse in Stanley. Situated in county Durham the existing clubhouse was no longer fit for purpose and required a new centre to provide the club a more suitable home for their future ambitions.
Anna and Carl Marshall, who run Stanley Events, are addressing an immediate need in an area. They are transforming a community asset into a state-of-the-art centre of excellence for education and sport. The Centre is already used for football and fitness training, skills development and socialising. Their dream is to create a community hub for education and skills development. A centre for coaching excellence where footballers of all ability develop their love of the game and provide an asset that will revitalise sport in County Durham and attract others from across the region to learn, play and enjoy themselves.
“We dared to dream big and we know there are businesses and individuals who will be inspired by our vision for Beamish Football Centre. We are creating an incredible sporting and education venue. Not only to help people today, but to continue inspiring generations for years to come.”
- Carl Marshall, Client
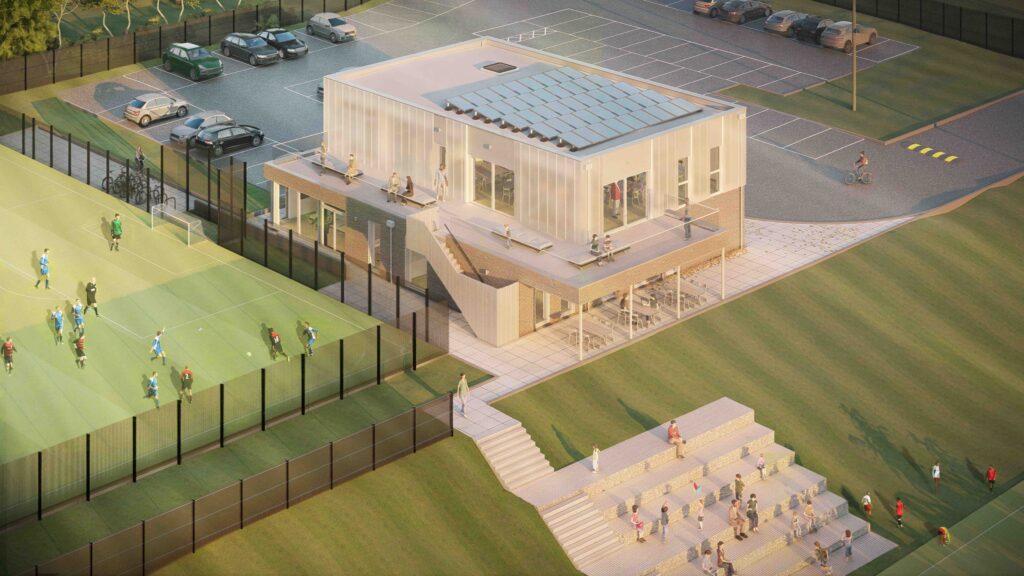
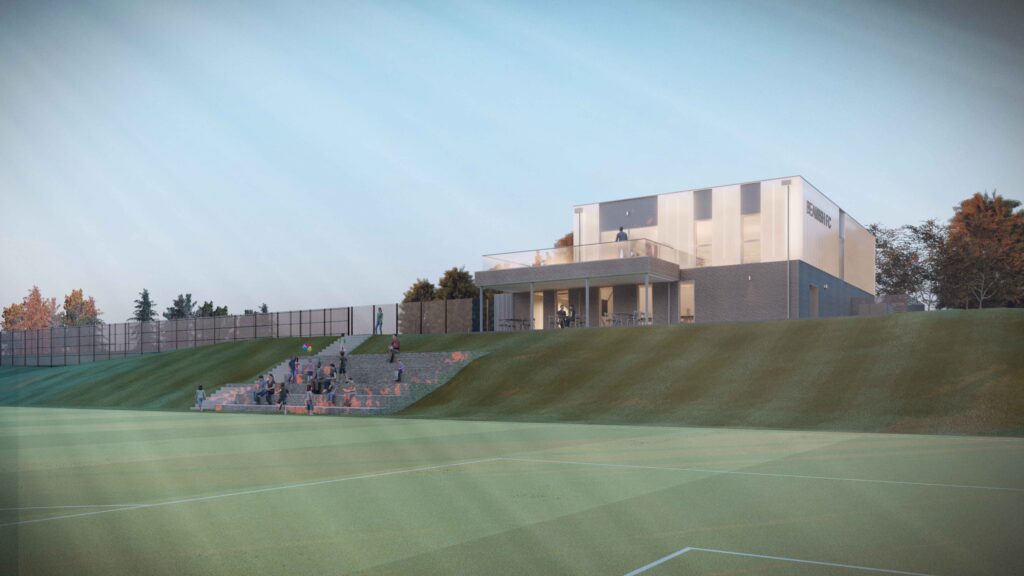
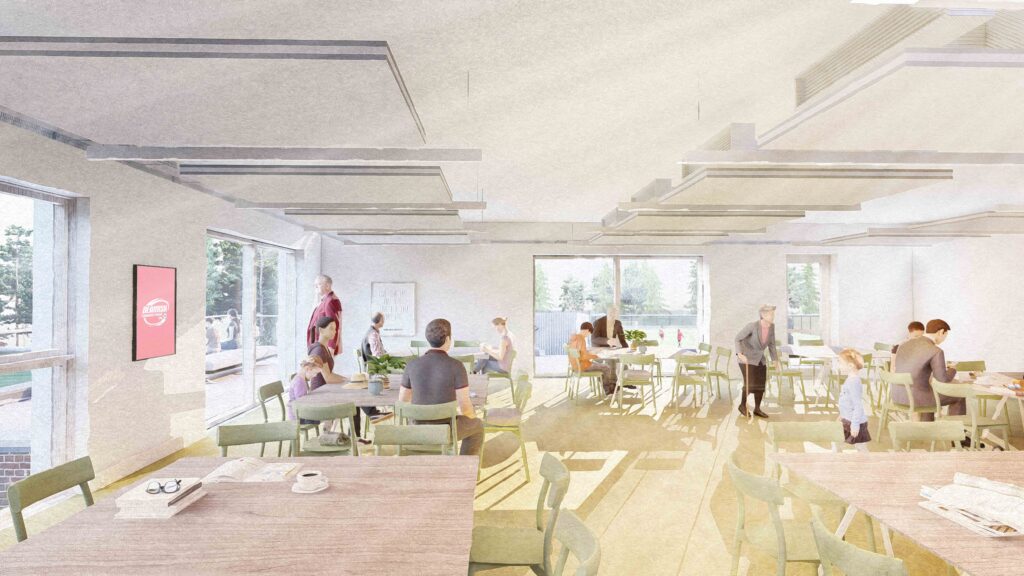
Our design utilises much of the existing building to reduce the carbon footprint. For example the ground floor being largely retained and a new, small brick extension introduced the north and west seamlessly tied in. Furthermore, the first floor is replaced which was formerly a pitched roof space with limited footprint. A lightweight illuminated polycarbonate intervention is now introduced to this floor. Featuring a new kitchen, servery and function room with dual aspect terrace onto the surrounding pitches.
Sustainability was at the forefront of the proposals ethos, with the existing building not only reused but retrofitted to increase performance. Alongside a fabric first approach to new build elements, coupled with a natural ventilation strategy to reduce heating and cooling demands throughout.
Furthermore the new façade has an intelligent LED lighting system. This can be colour changed to light each elevation in a different colour as required.
More on the centre in the press HERE.

