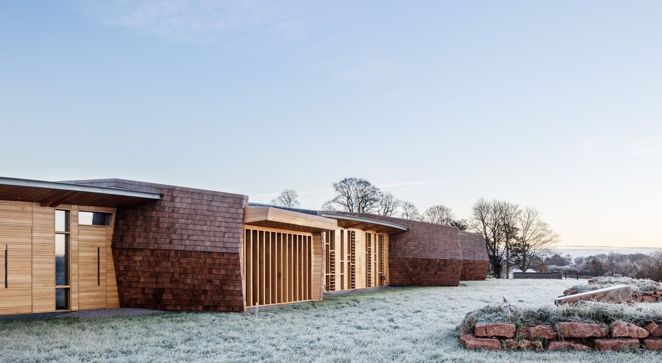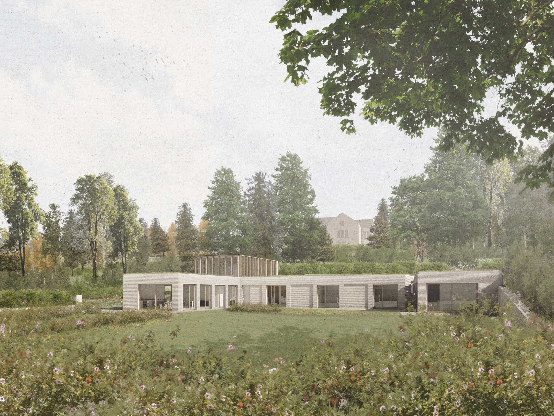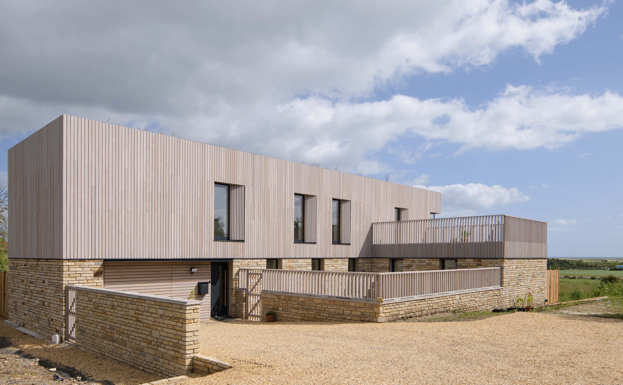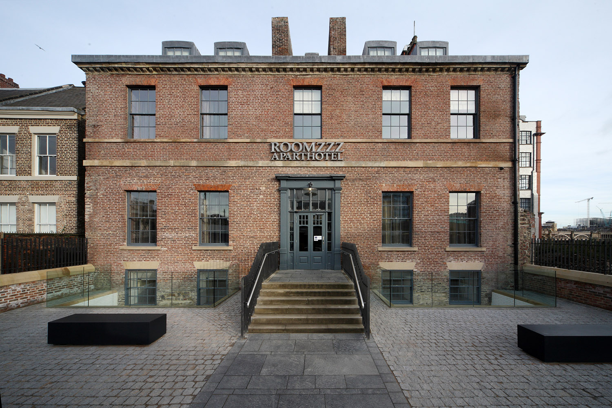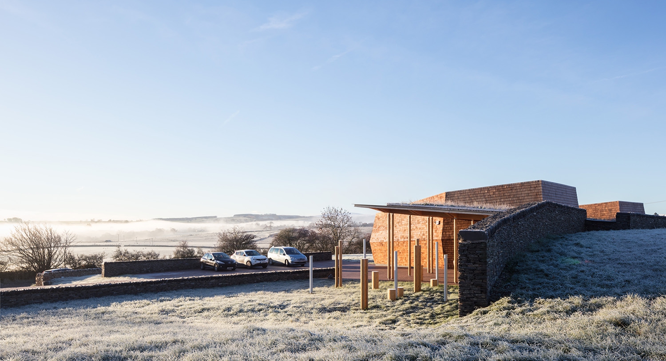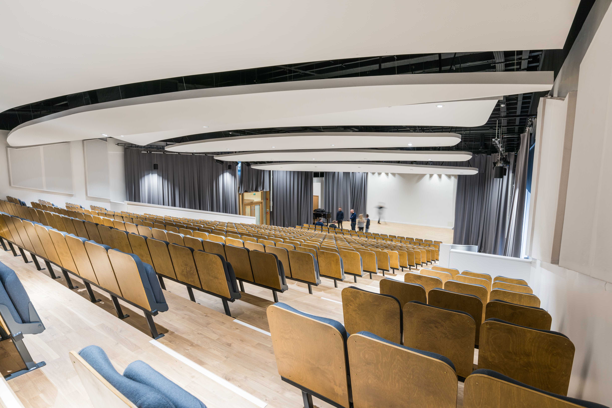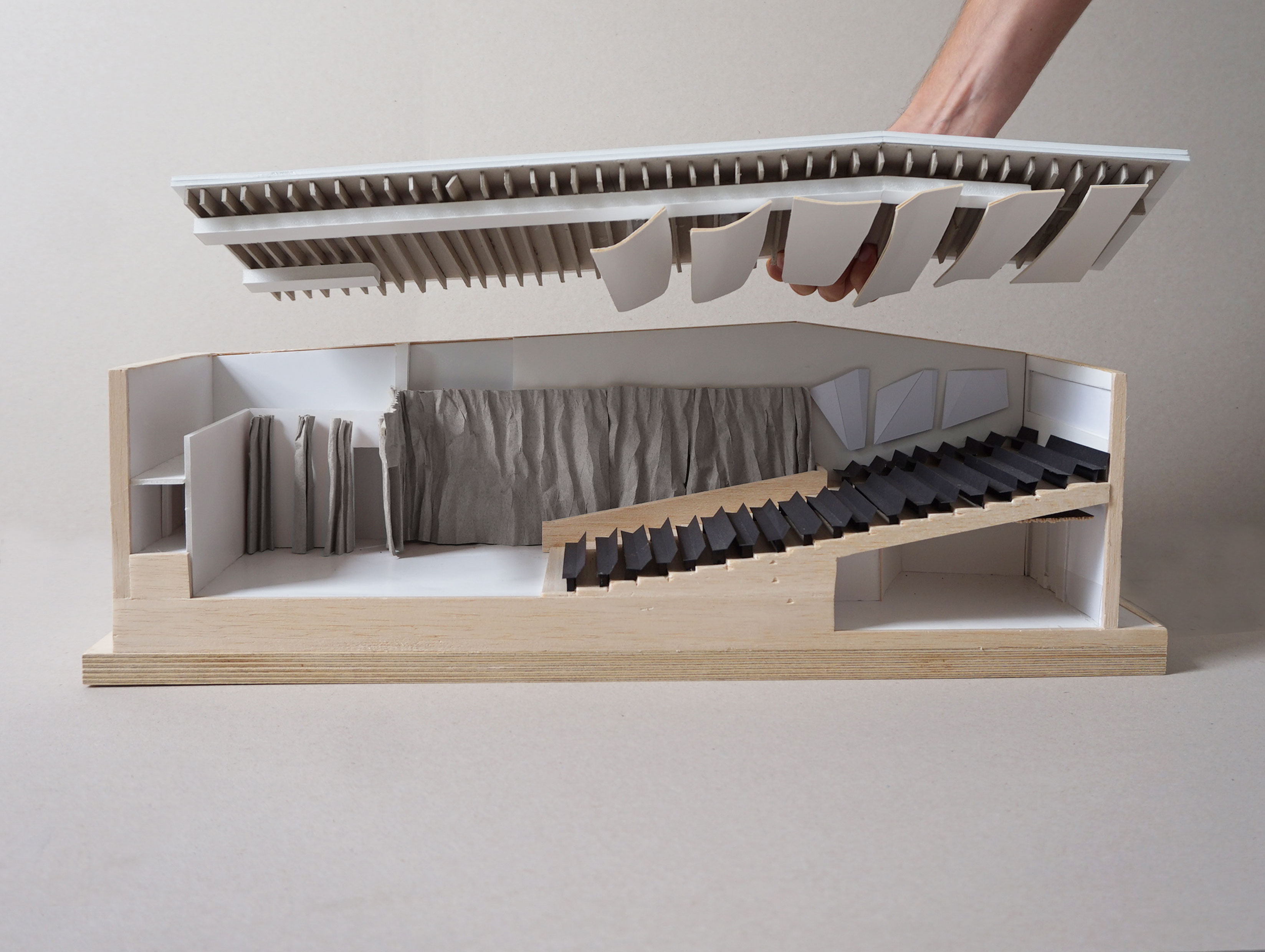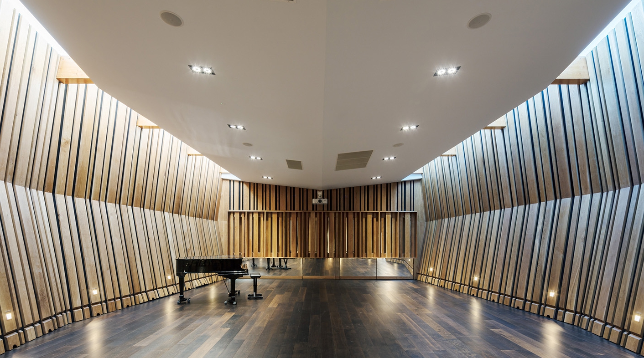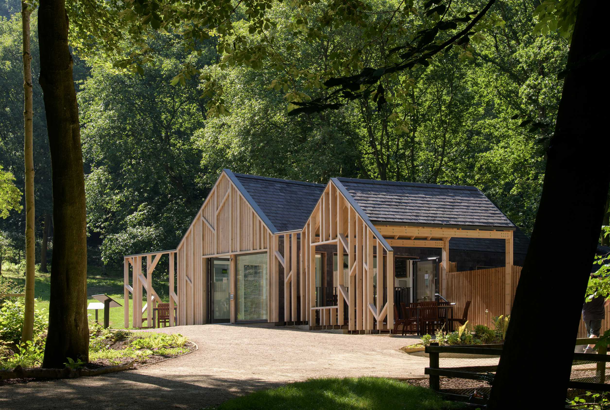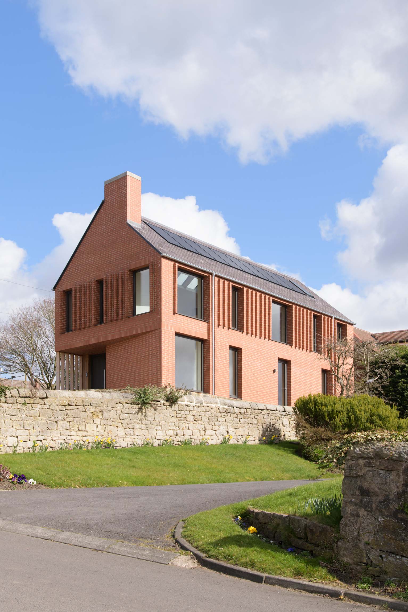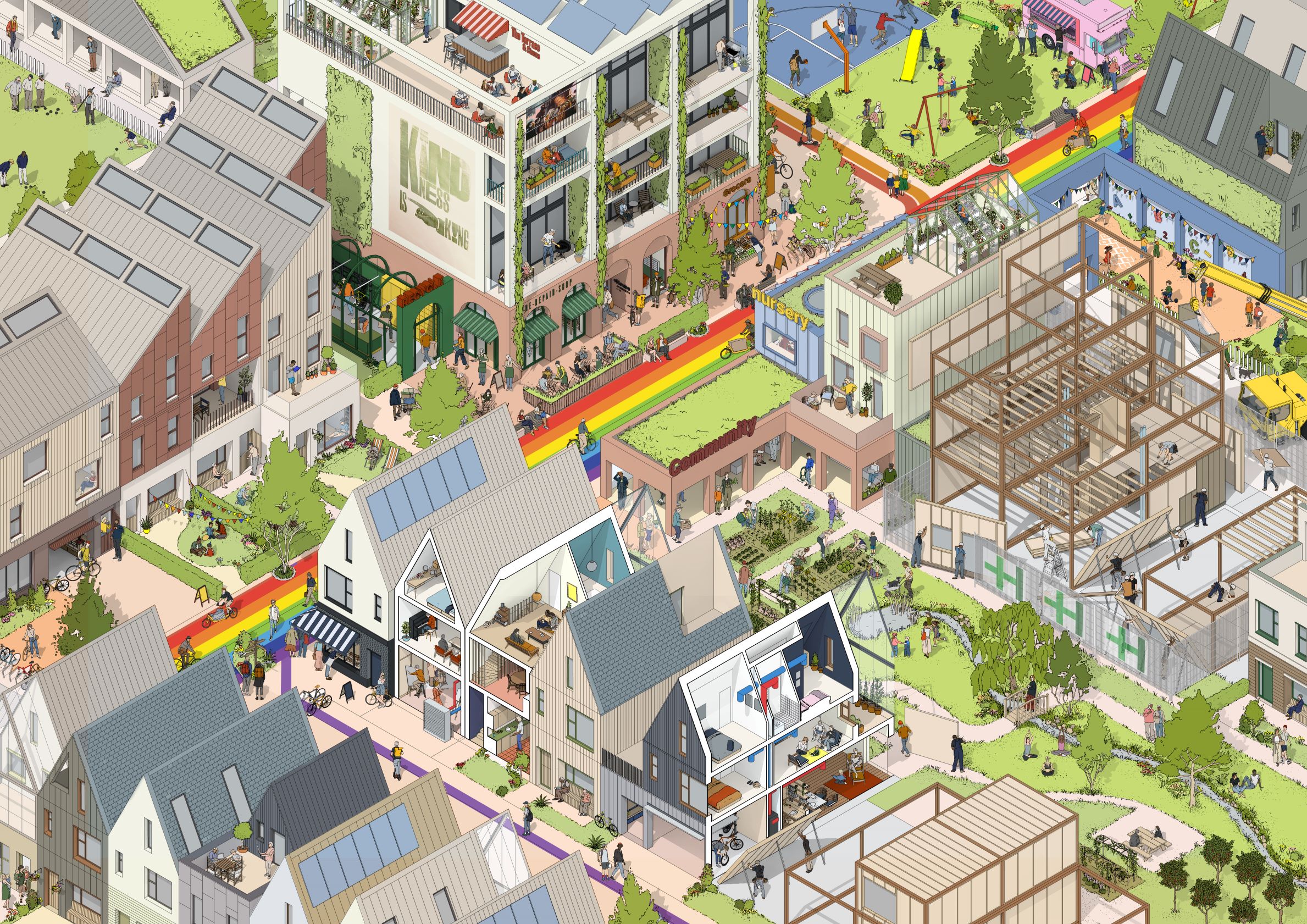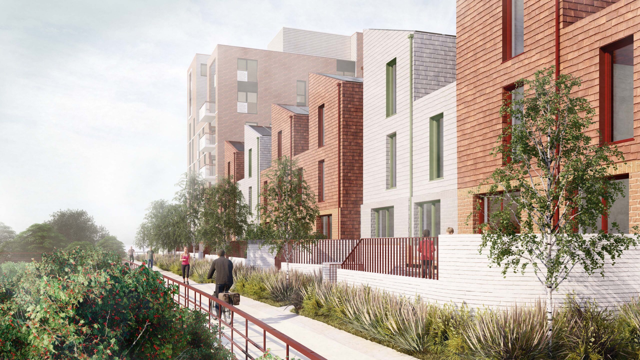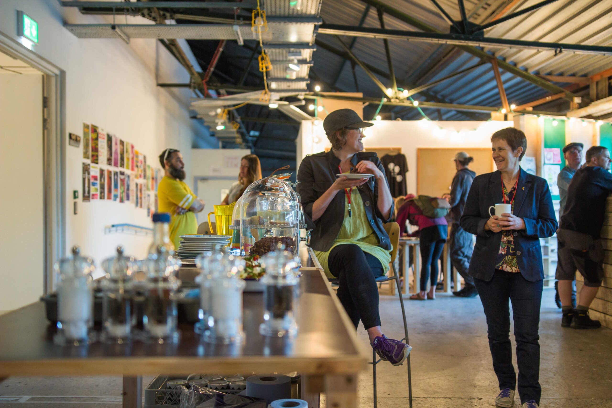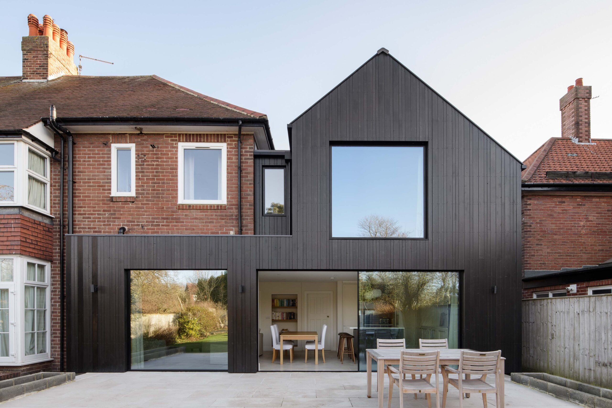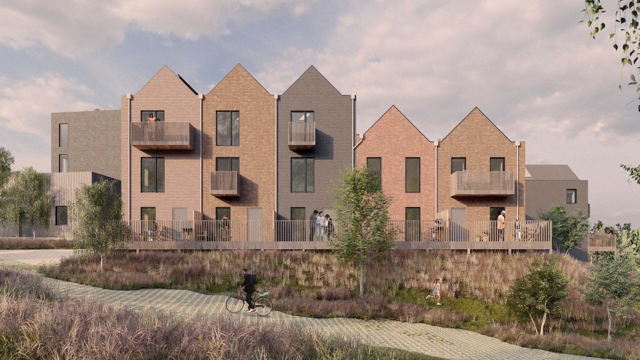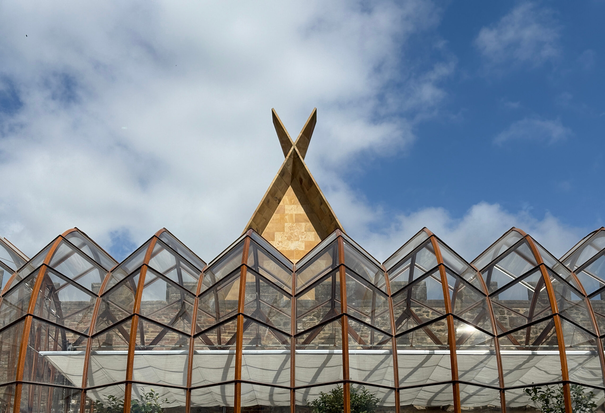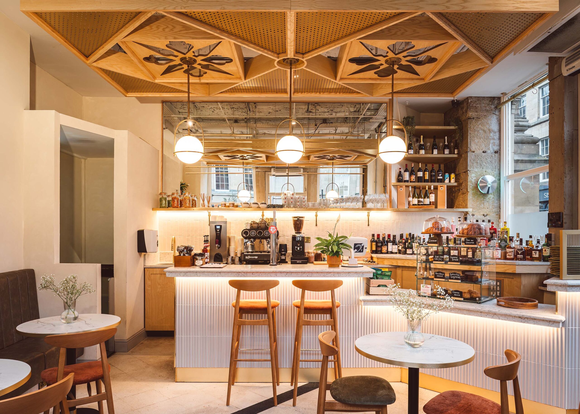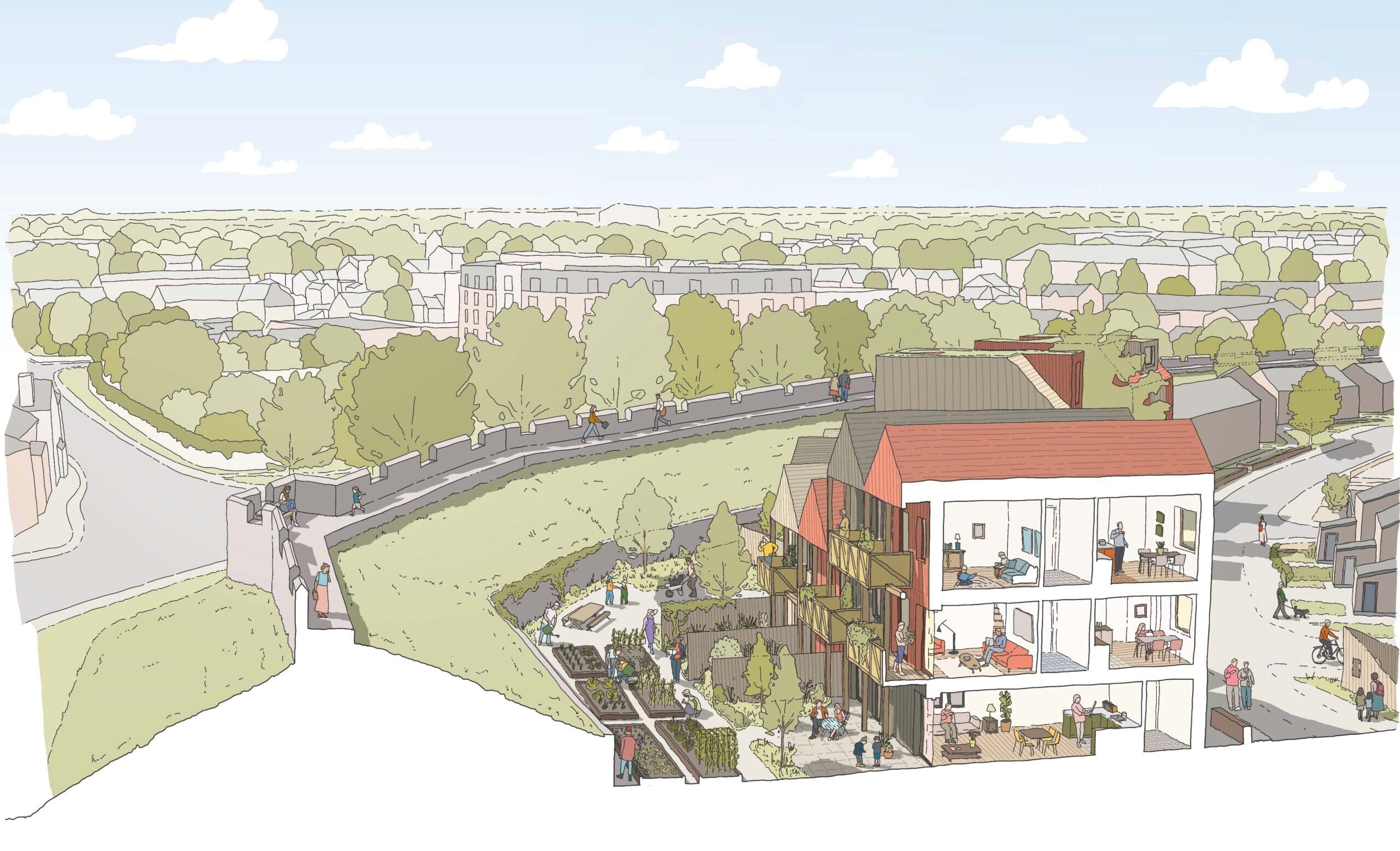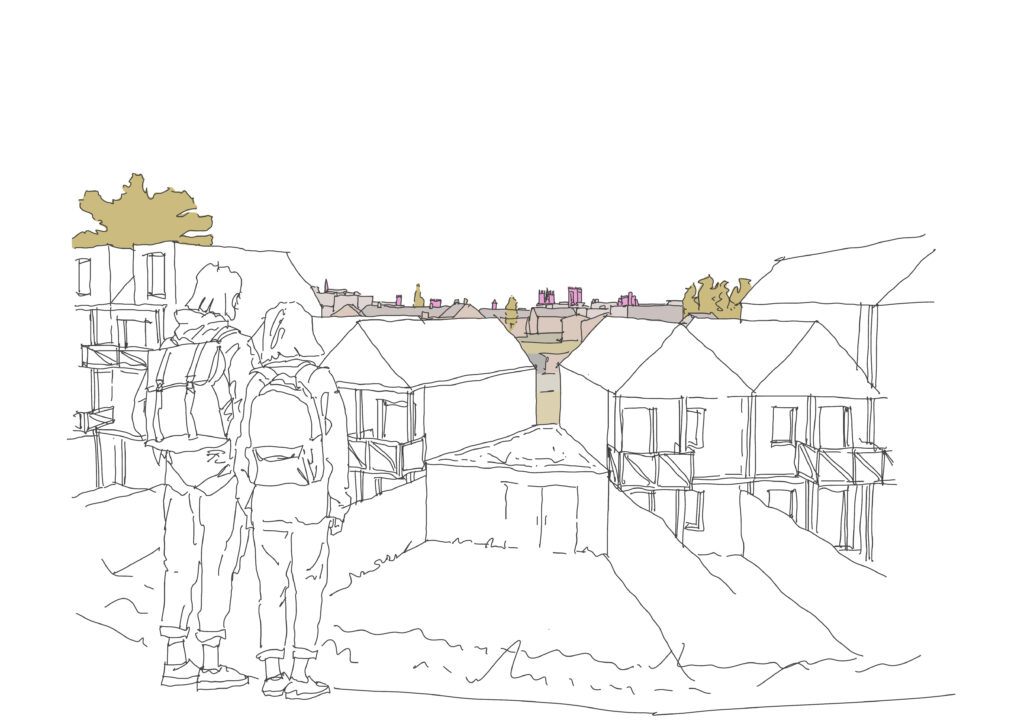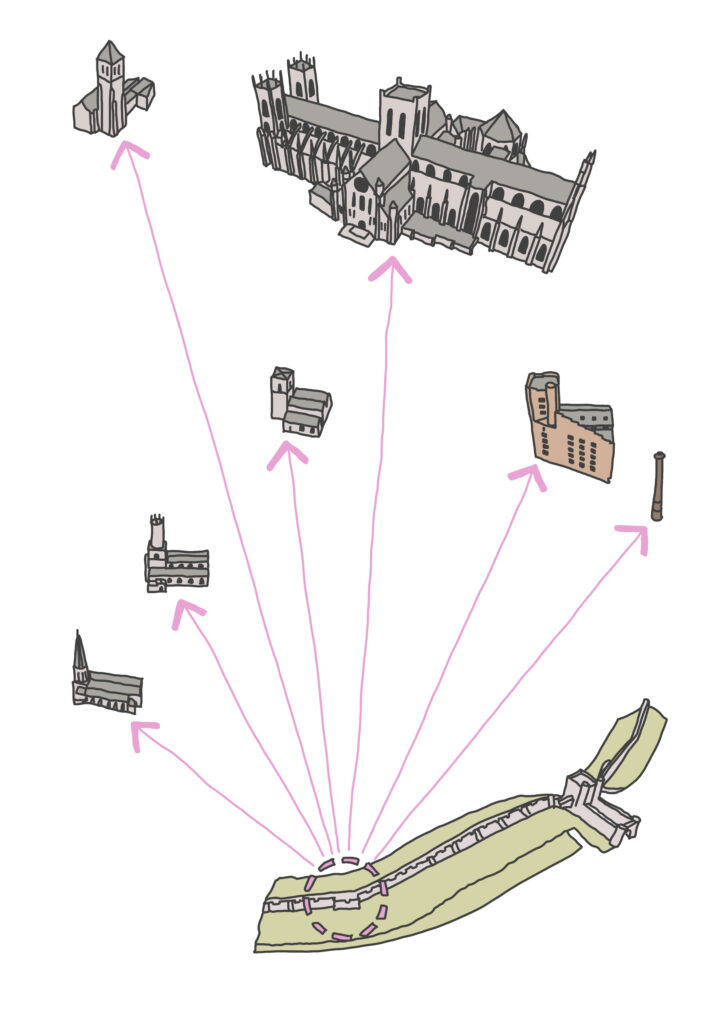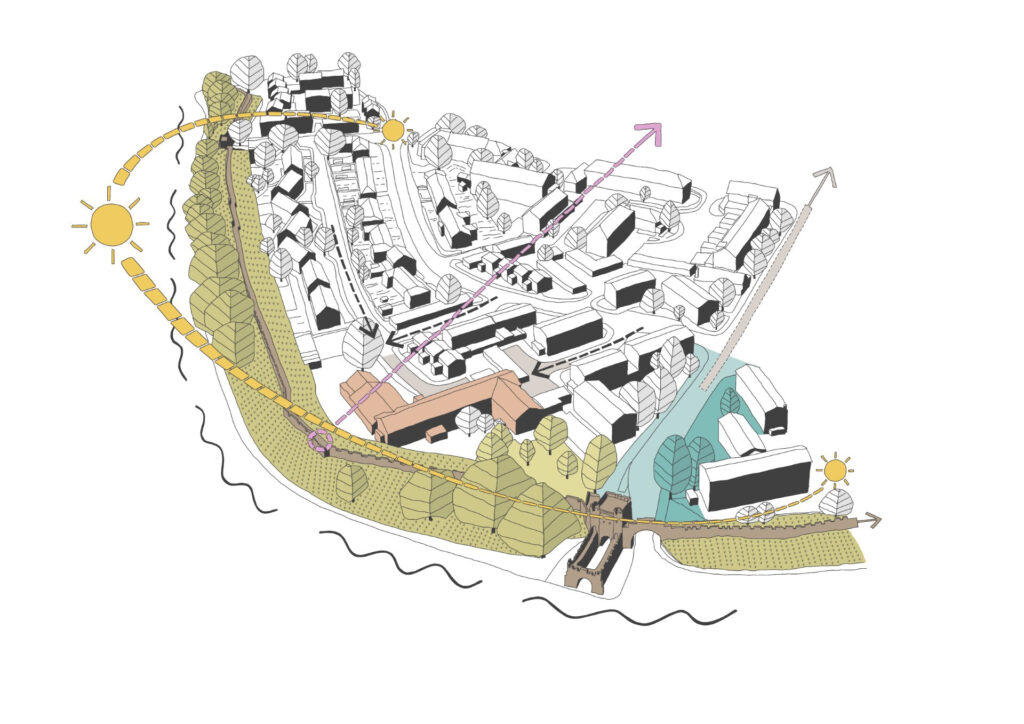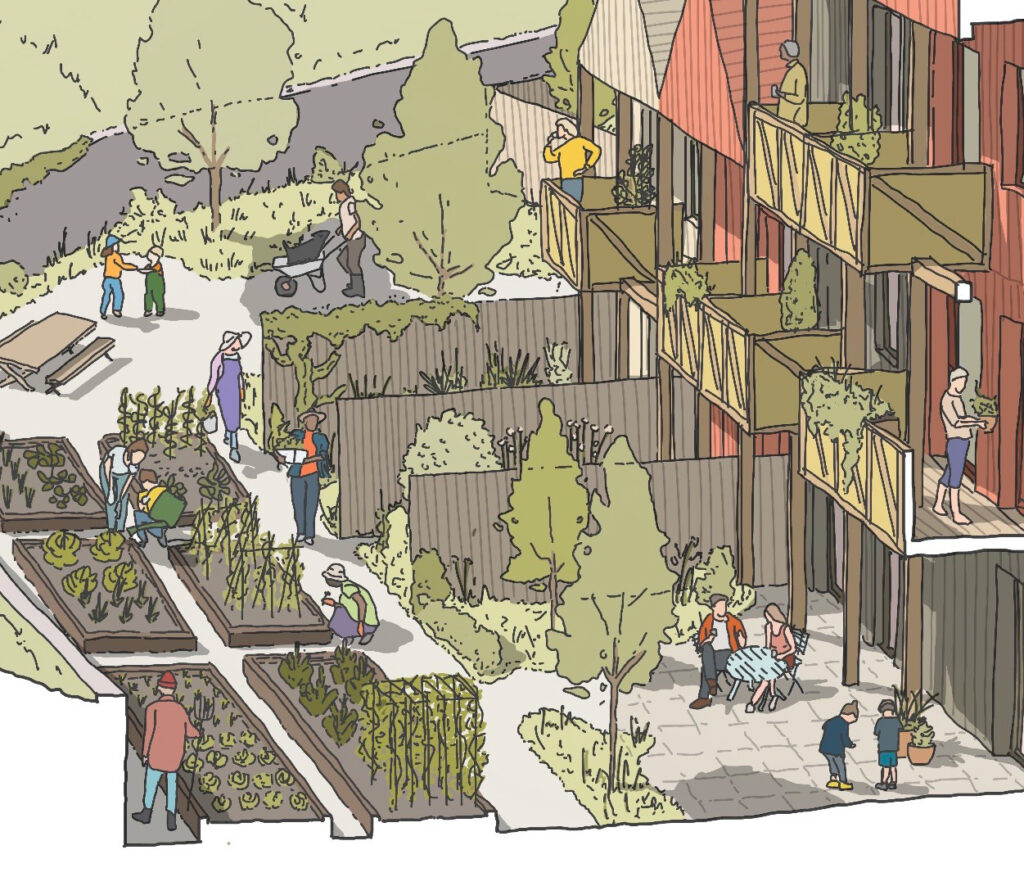Client: York City Council
Location: York
Status: In progress
Sectors: HousingImagine
York City Council shortlisted our Passivhaus housing scheme for the Walmgate area within the historic city walls. Our response to their brief focused on people, place and health for the 42-unit Passivhaus scheme.
The homes were all adaptable with integrated private external spaces and larger communal growing spaces. This prioritises the green initiatives within the area and putting wellbeing at the core of the project.
Built off a simple timber chassis the low carbon scheme looked to utilise the embanked city walls to create a semi private communal space to be used by residents of all ages. There is green spaces for children to play with natural surveillance from the surrounding homes. Restricted car movements on the site would ensure to ensure children can play safely.
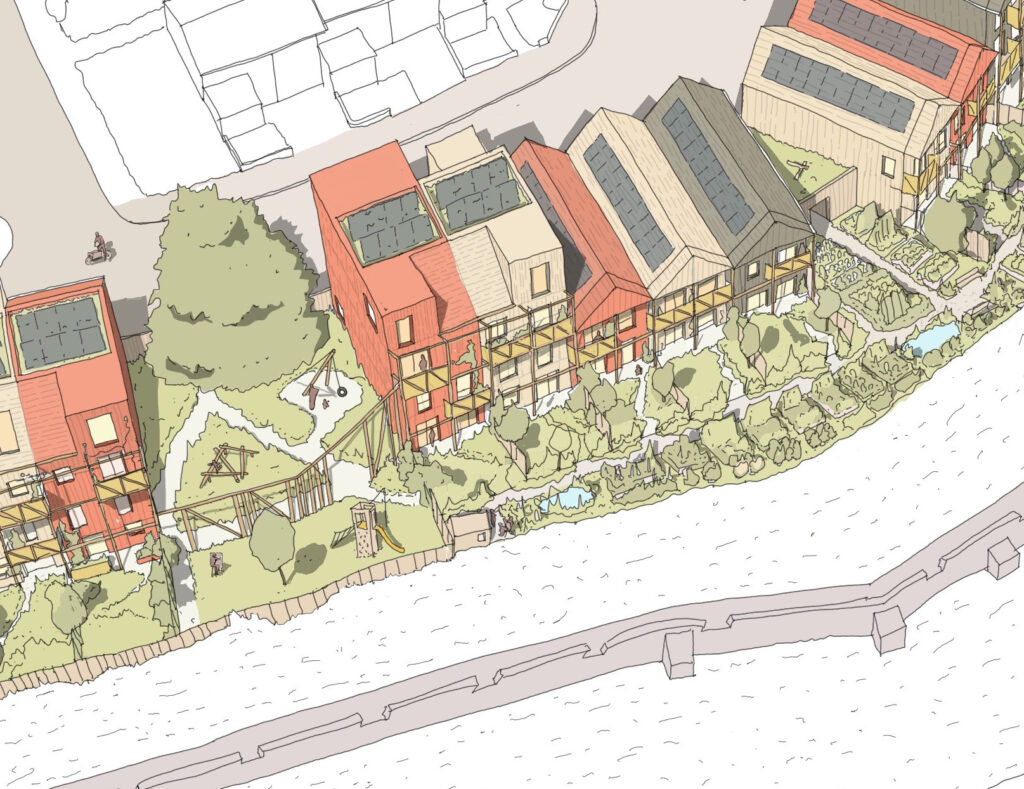
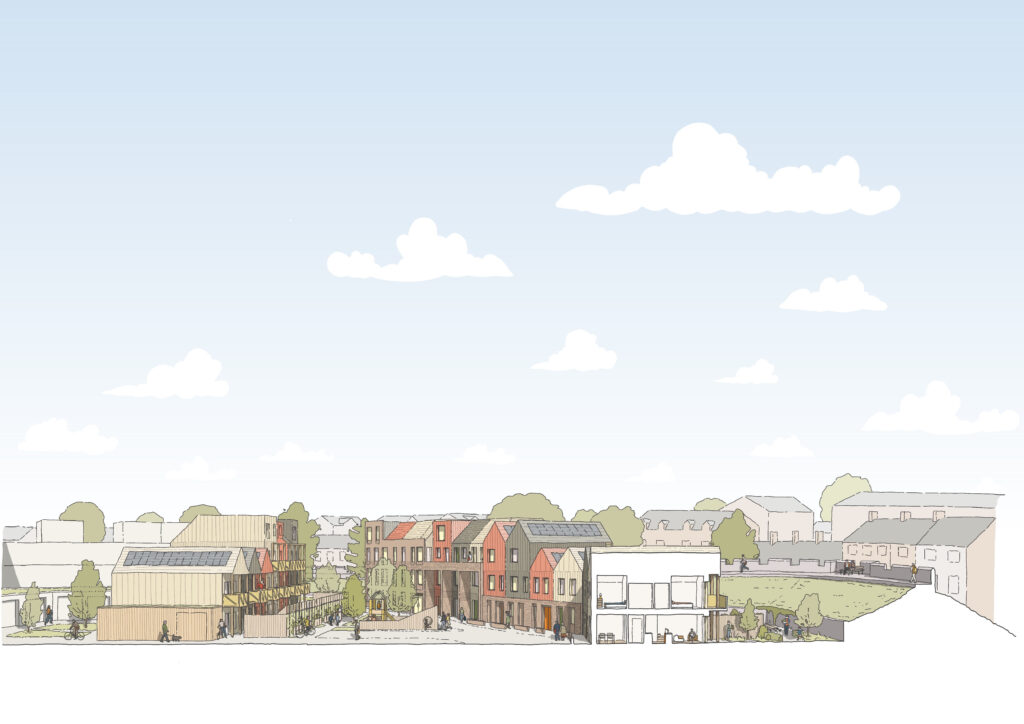
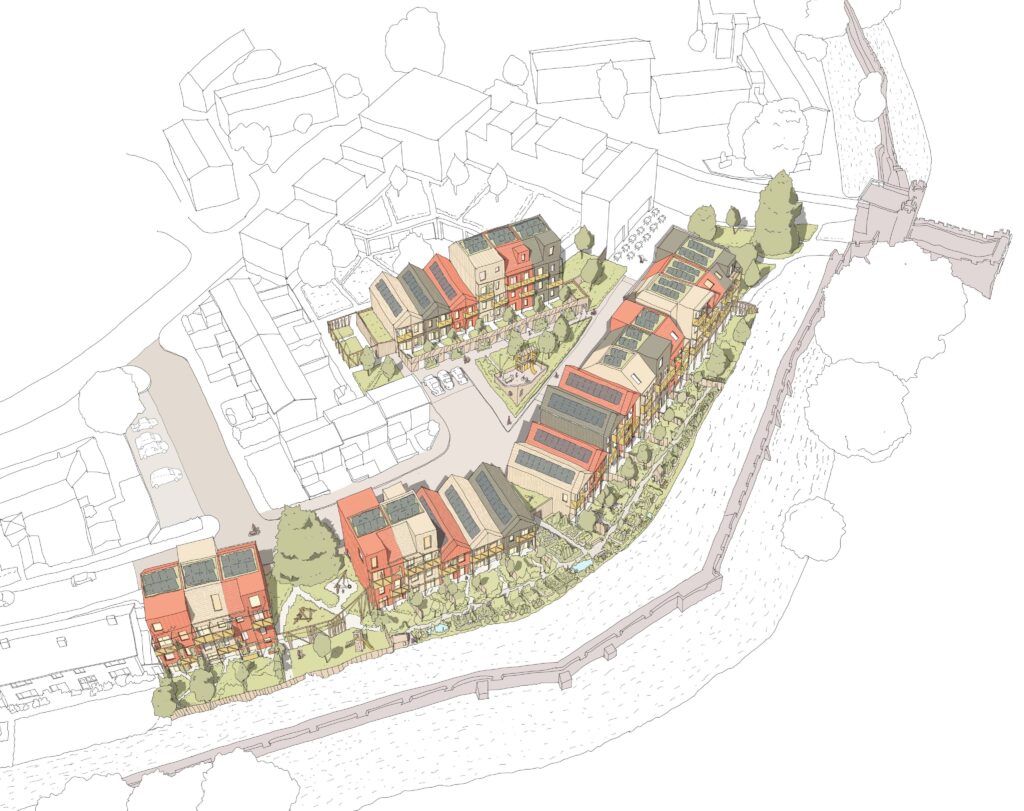
While the scheme is designed to be read as a single housing project, the individual housing units within our Walmgate scheme are articulated respecting Yorks urban grain. Façade treatment plays on the historical timber framework found within York with a playful cladding treatment that provides a strong identity for this new urban quarter.
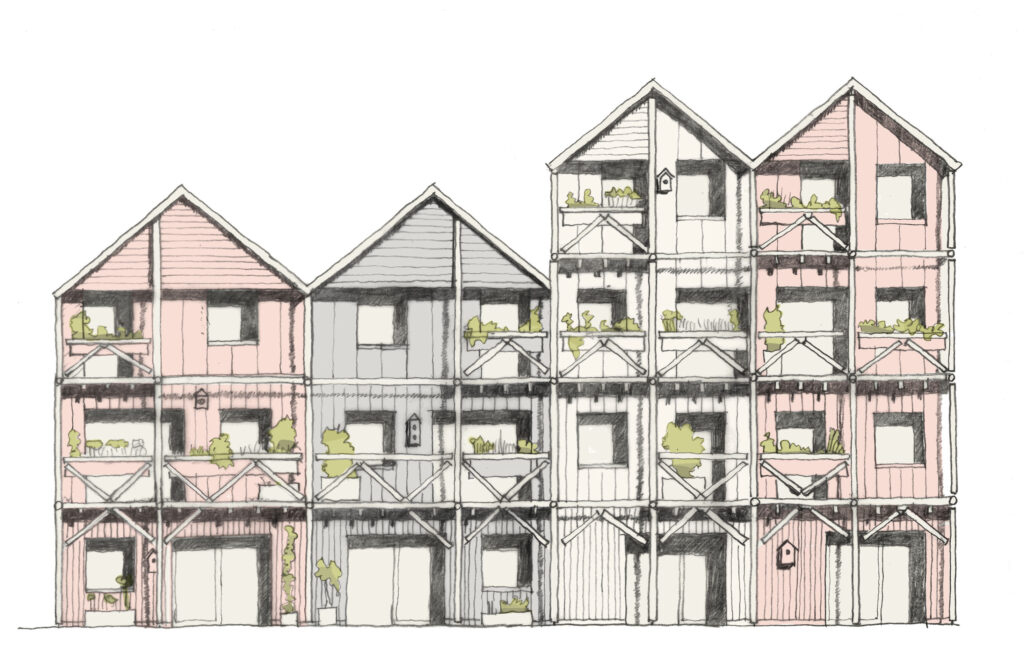
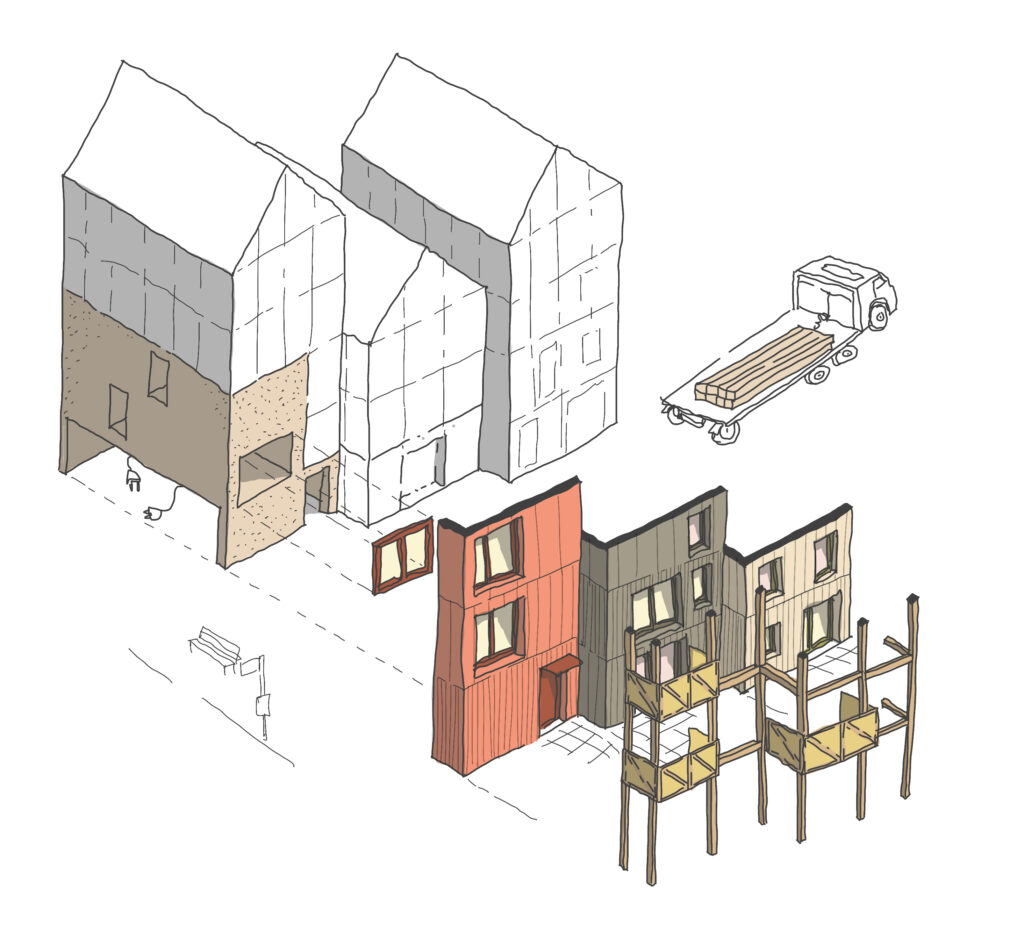
In the historic core of the city, the design maximised the density while being respectful of the important views across the site from the city walls. The cathedral and other historic buildings all visible over and between rooflines. Using our knowledge from previous Passivhaus scheme we brought this into the design orientated to minimise energy consumption. A central space connects the wider site back to Walmgate with cycle routes protected and promoted.
The buildings are design to be compact in form to create an efficient form factor, improving the thermal efficiency of each block. The homes will be designed to be certified Passivhaus’. It is envisaged that the rooftops will support Photovoltaic cells which will generate renewable energy. Some of this energy will be able to be stored either by being converted to thermal energy by the pumps or by charging bike or car batteries.

