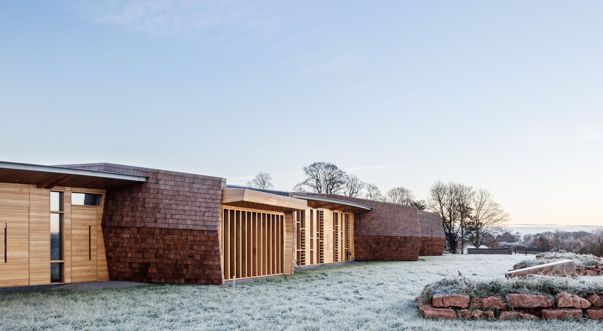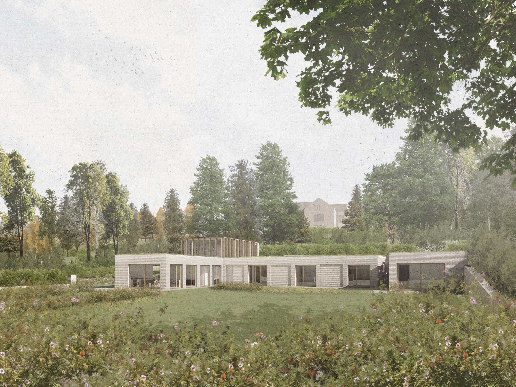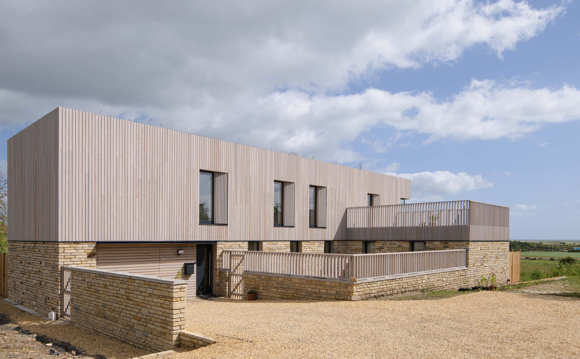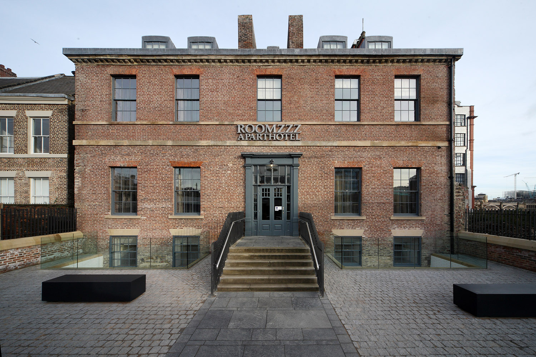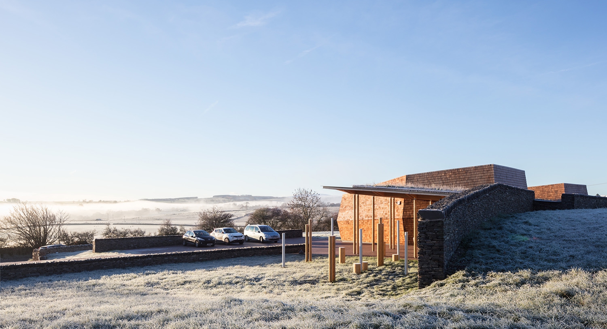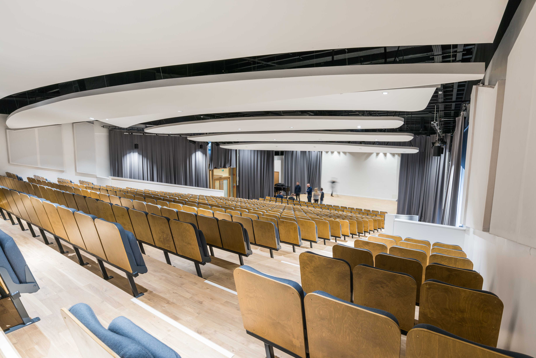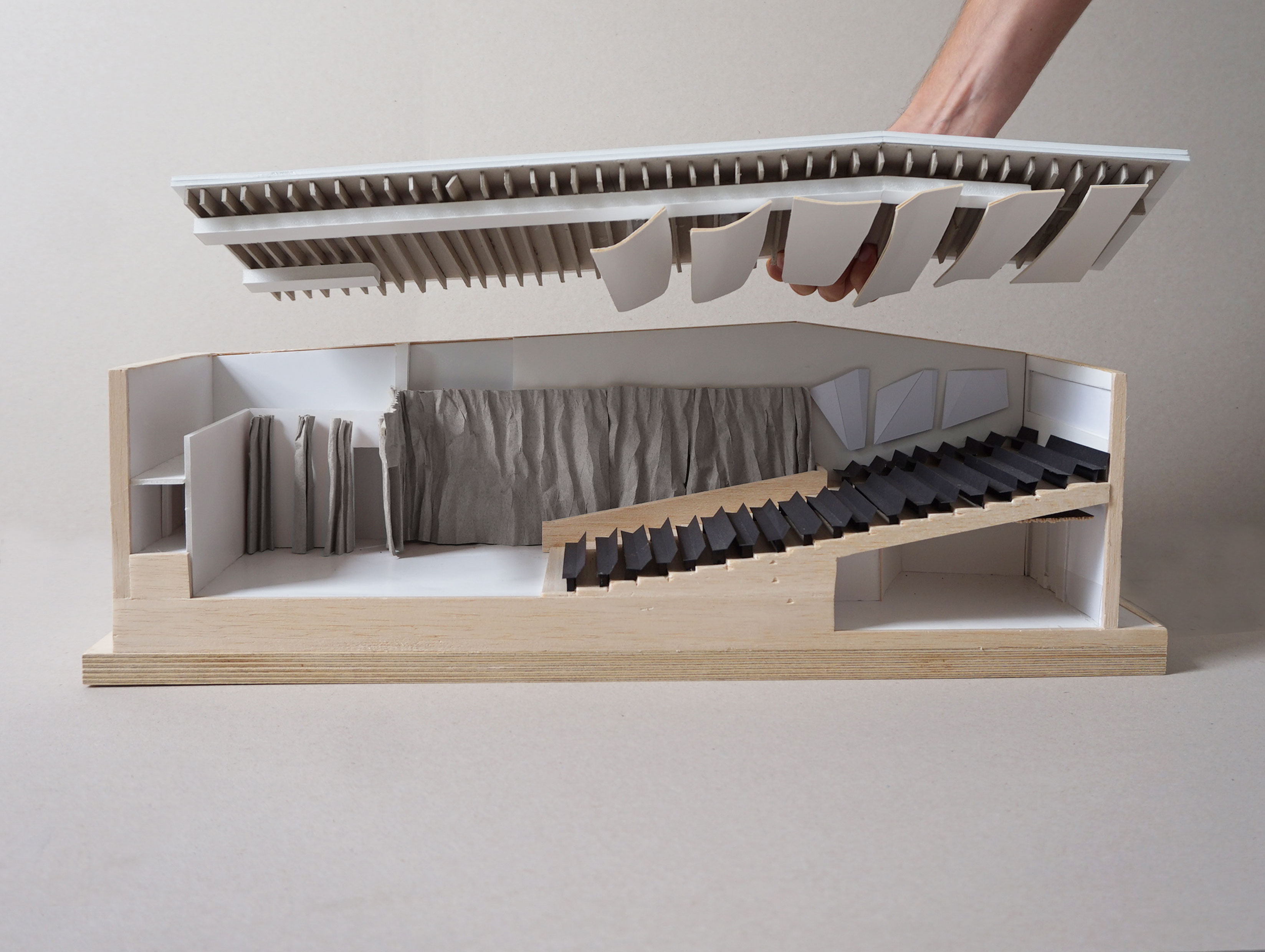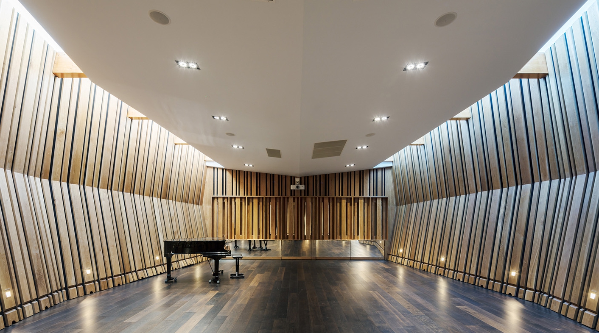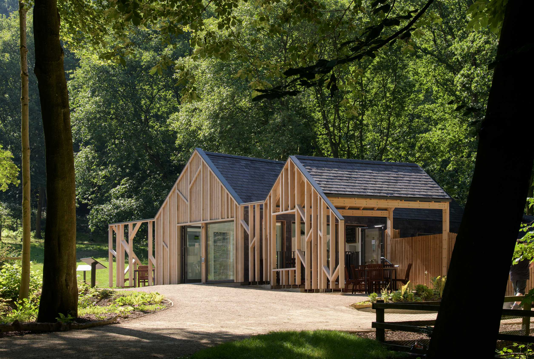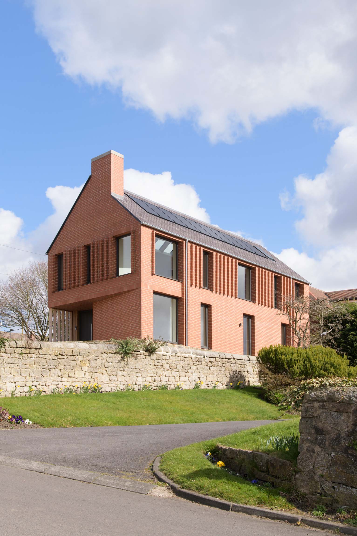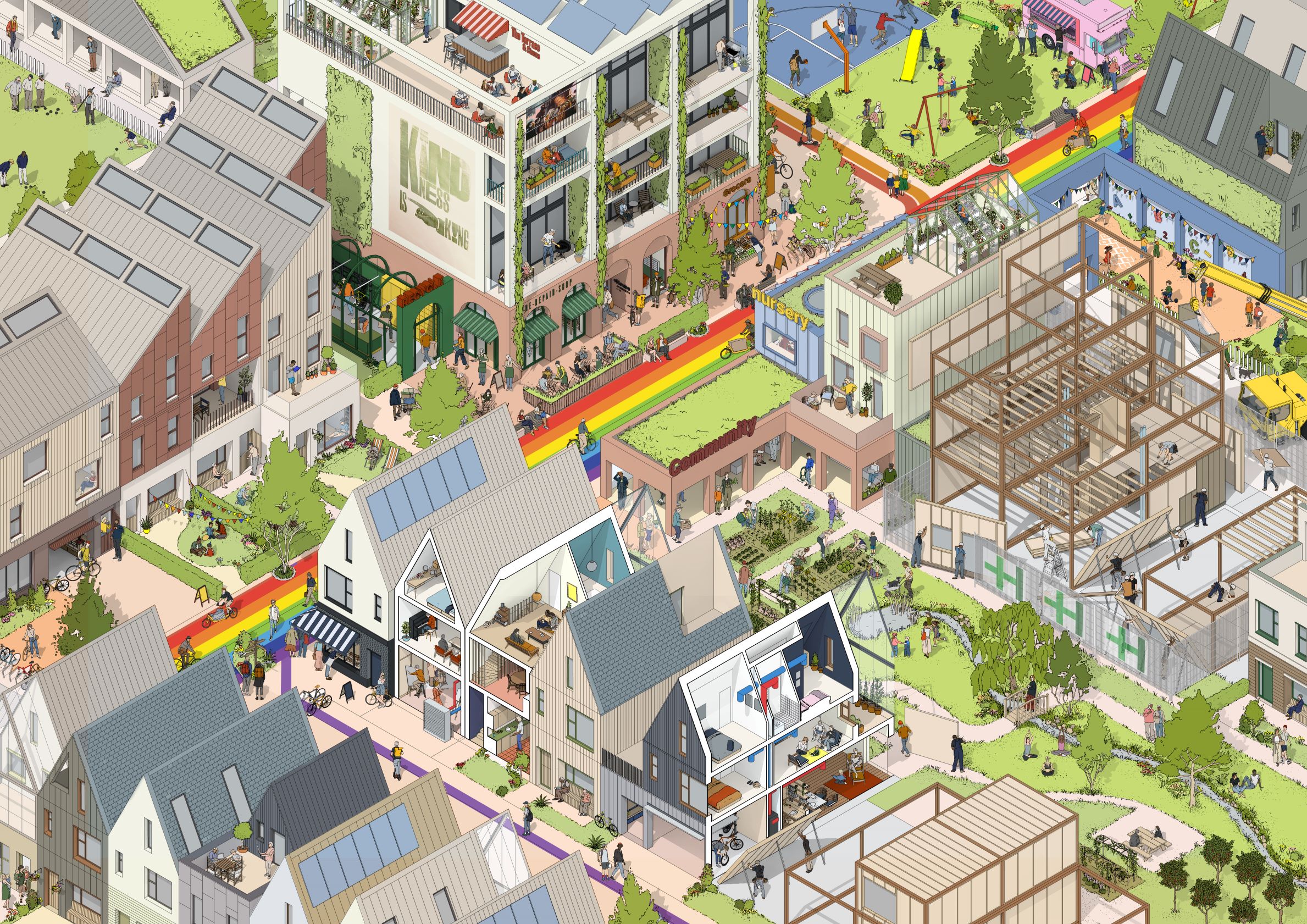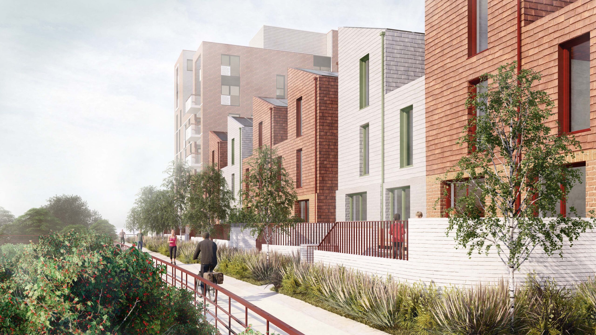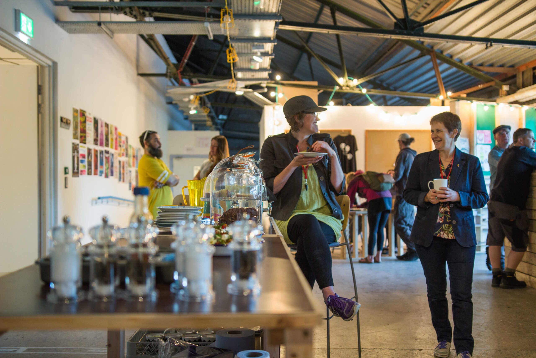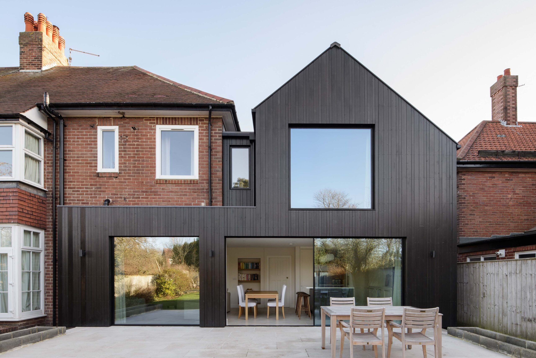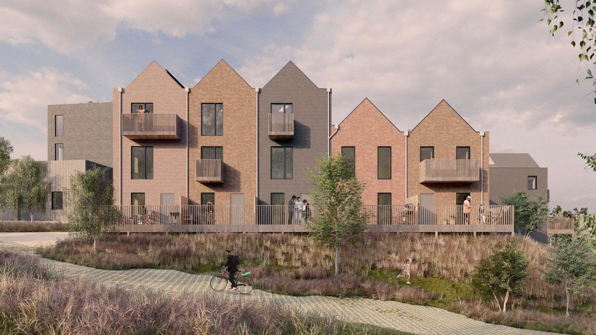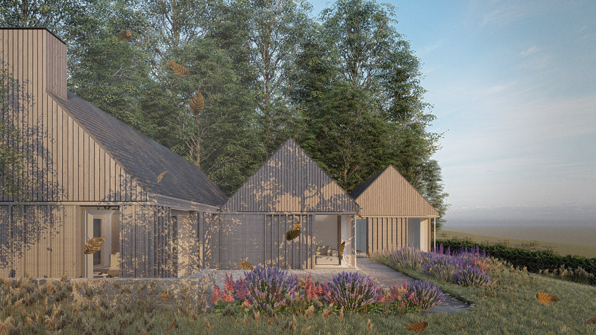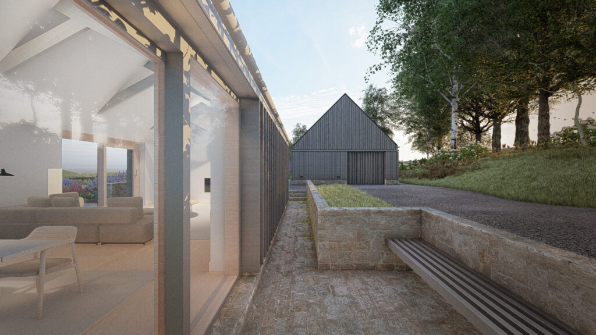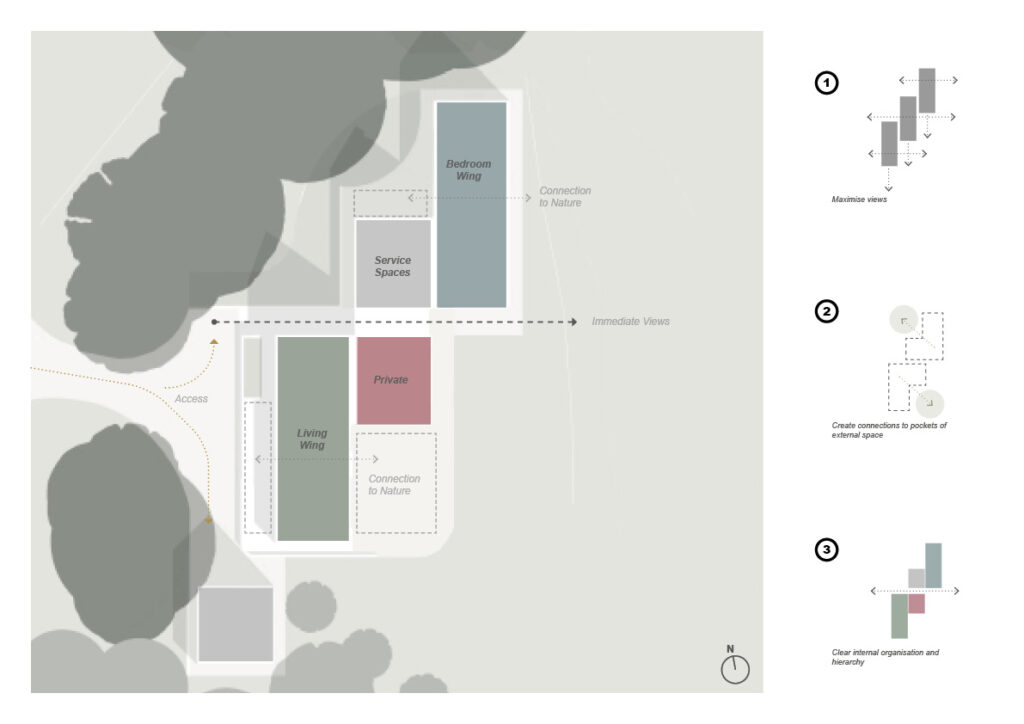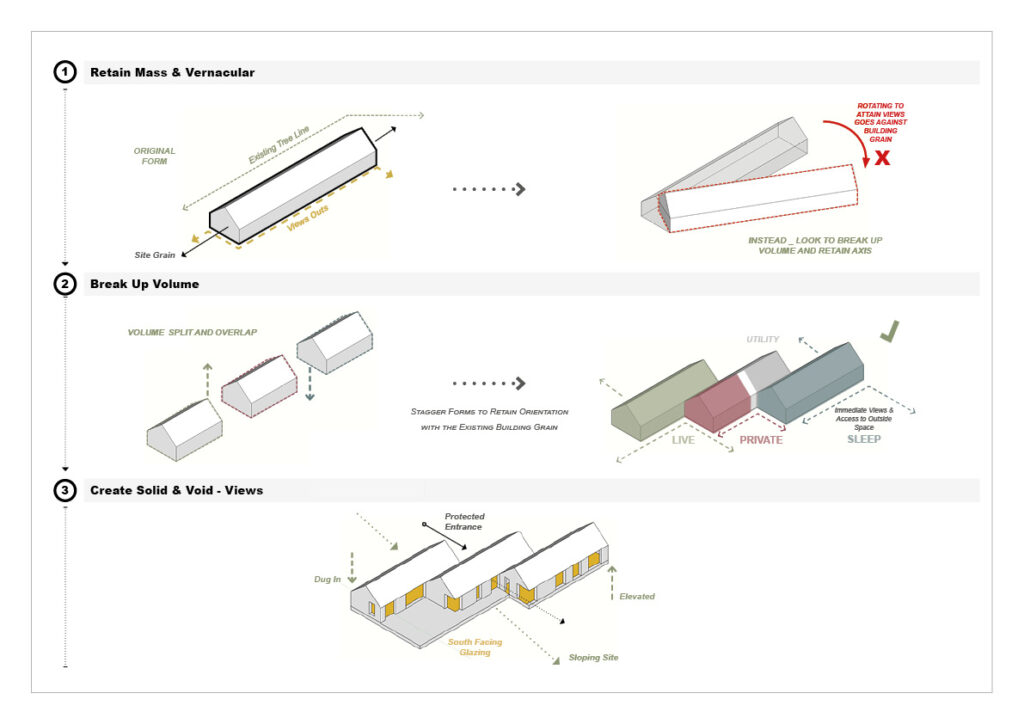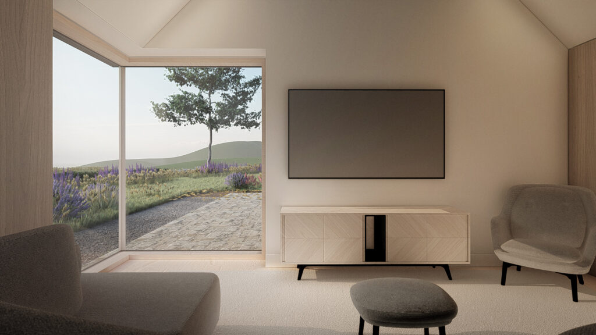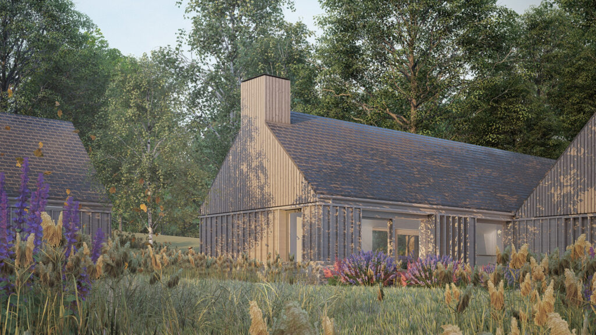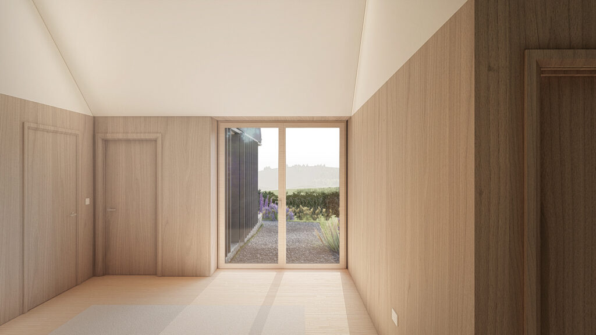Client: Private
Location: Northumberland
Status: In progress
Sectors: House
This Northumberland rural house replaces a dilapidated sawmill and tractor shed in the Hexham Green Belt. Swallowship House is sensitive to its surroundings by being single storey, lying low within the existing tree line. By embedding itself physically within the landscape a subtle response has been created blending in with the local vernacular whilst encouraging direct access to nature from anywhere within the dwelling.
Swallowship is a paragraph 80 house meaning it meets the stringent exceptional design requirements set out in planning terms in order to gain approval within an isolated setting . Additionally the single storey proposal will be a low carbon construction. A timber frame is clad with timber with a rhythm which is kept consistent around the elevations. This can be read internally with additional internal reference in the scissor truss. There are areas of timber panelling complemented by a muted palette of materials create a calming environment.

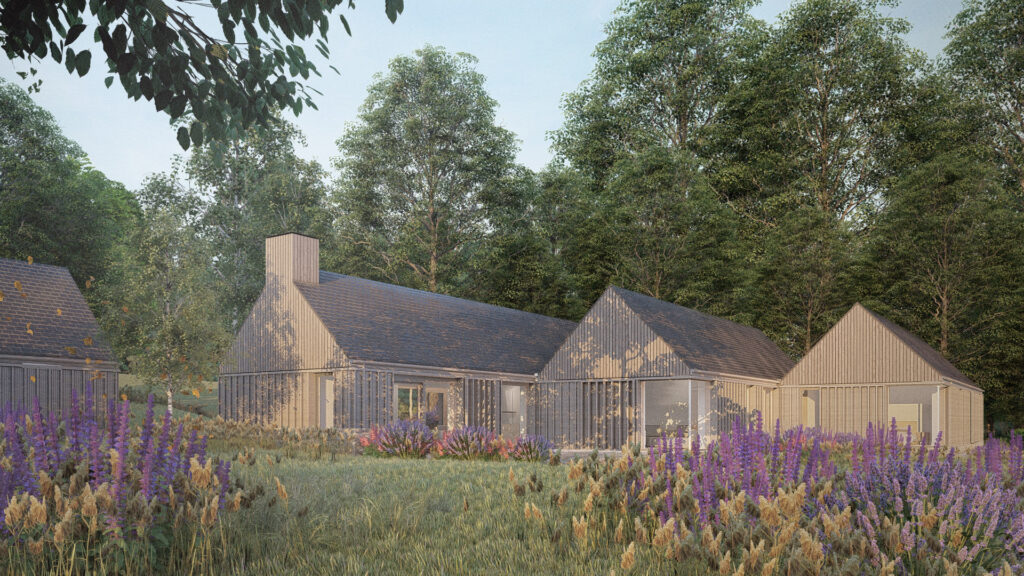
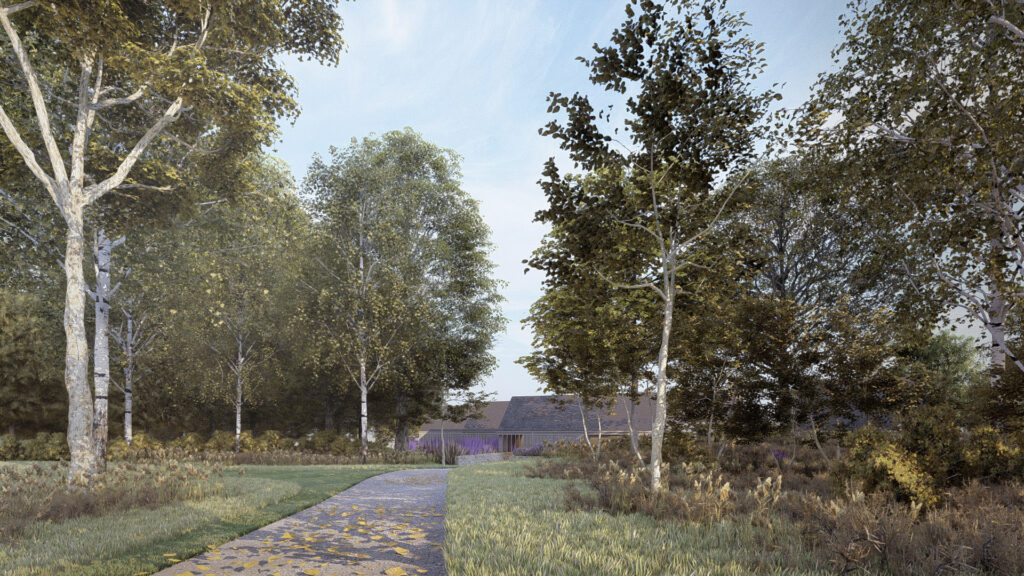
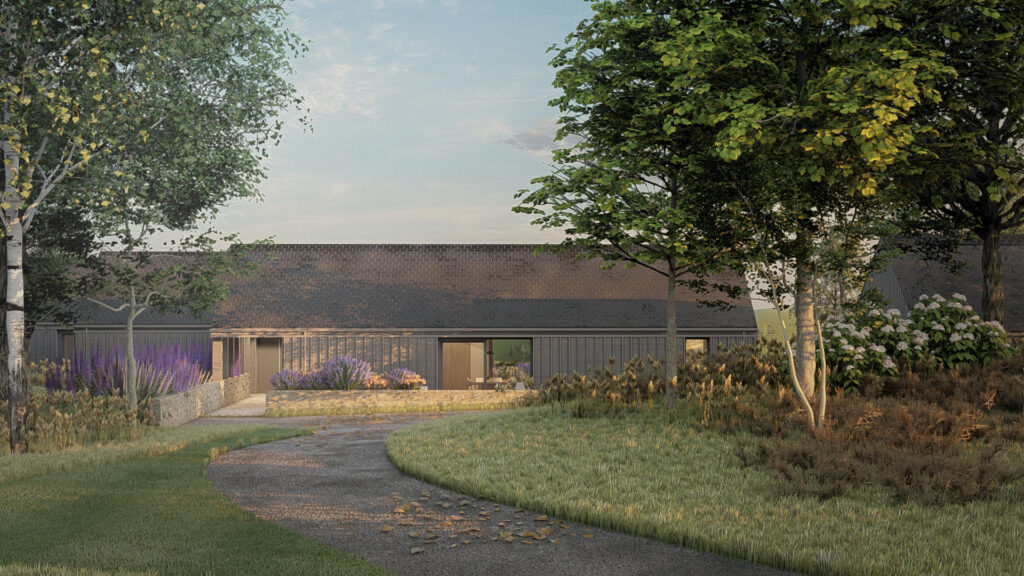
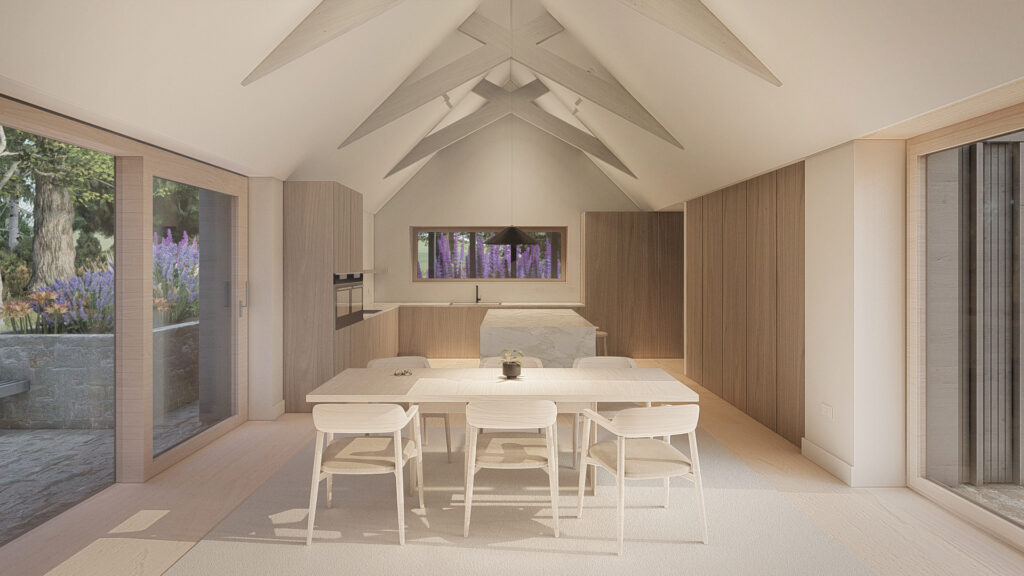
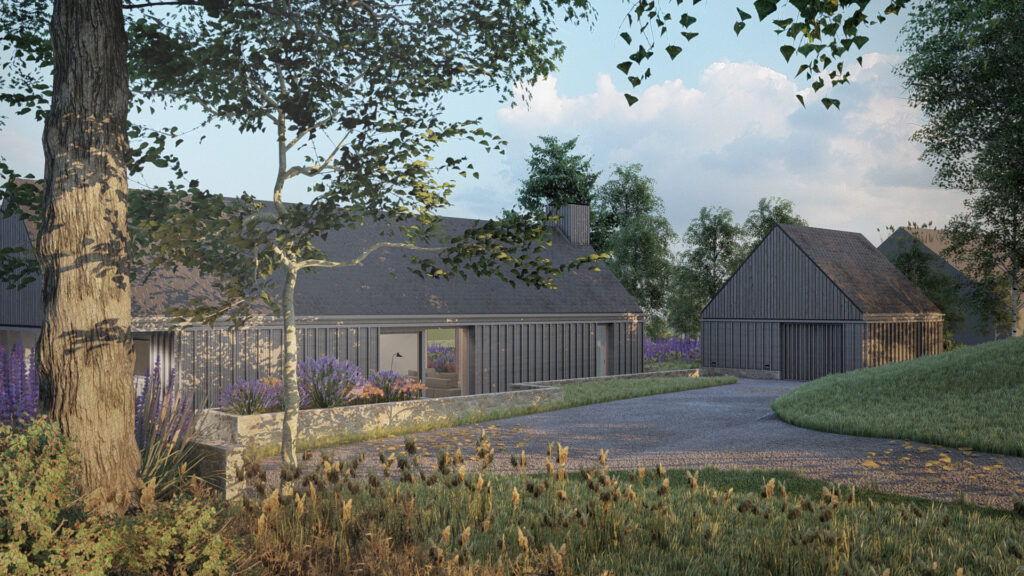
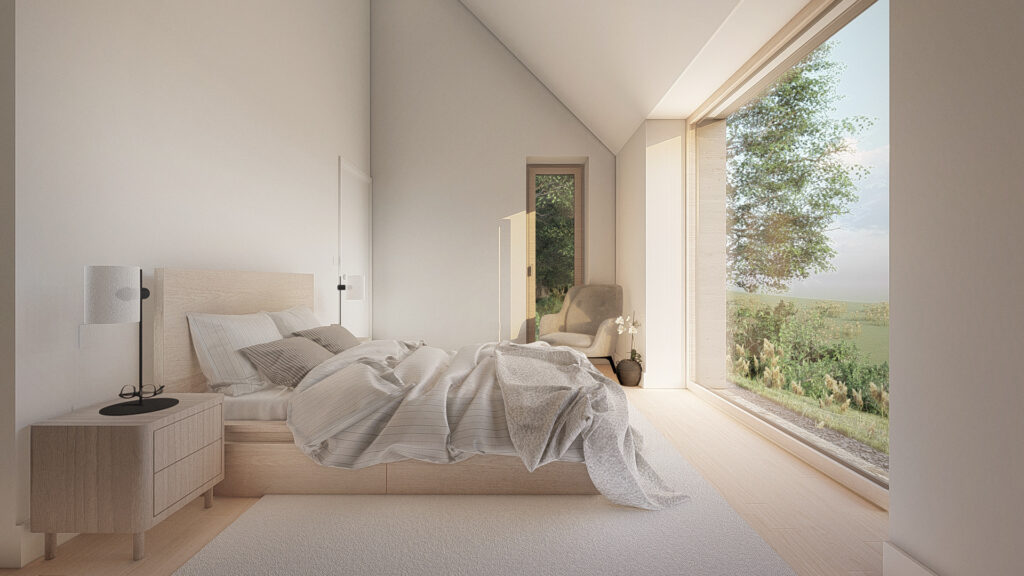
Our design breaks the home into three distinctive vaulted volumes each housing a different function. Swallowship has a living wing, a bedroom wing and in the centre a wing which houses the services and private spaces. Expansive views of the surrounding landscape are framed with specifically located fenestration to make the most of these opportunities. Vistas are also created looking through the entire building. From the entrance a view cuts across the three volumes to a large framed window.
Motifs from the existing sawmill are reinterpreted to respect and illuminate the sites history inside and out. Furthermore the existing barn outline being expressed internally with crossed trusses which silhouette the existing form. Swallowship House achieves a low energy heating demand through a fabric first approach. Benefitting from high airtightness, MVHR and insulation, alongside renewable energy sources including photovoltaics and ground source heat pump culminating in a sustainable three-bedroom home.
The landscaped area around the house completes the transition into the Northumberland surroundings. Swallowship will be on site in mid 2024 the project due for completion in 2025.

