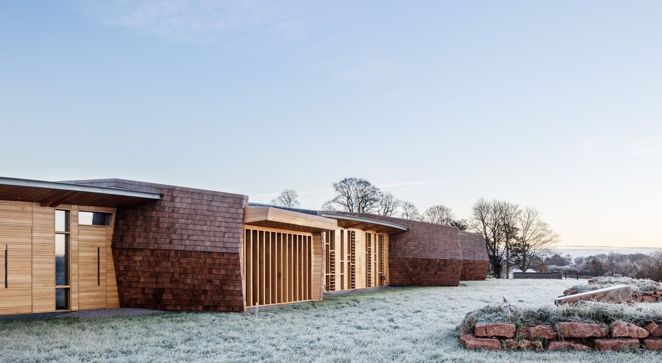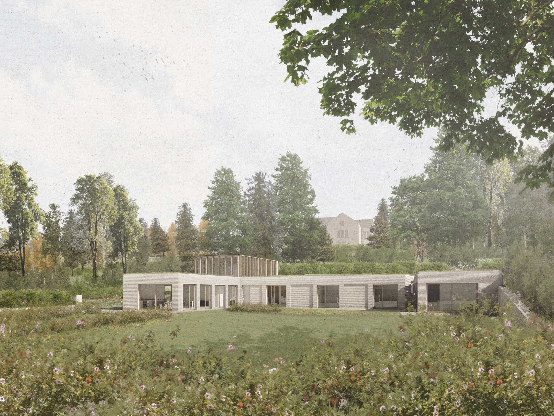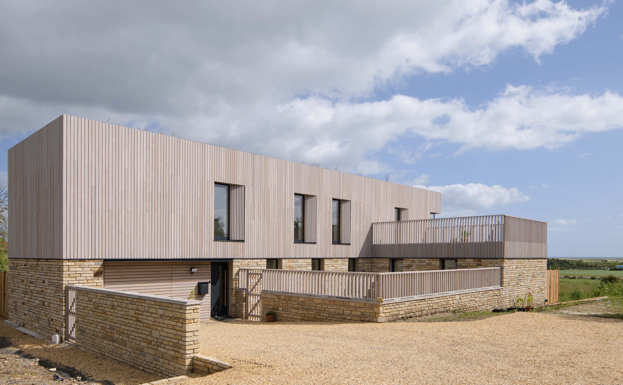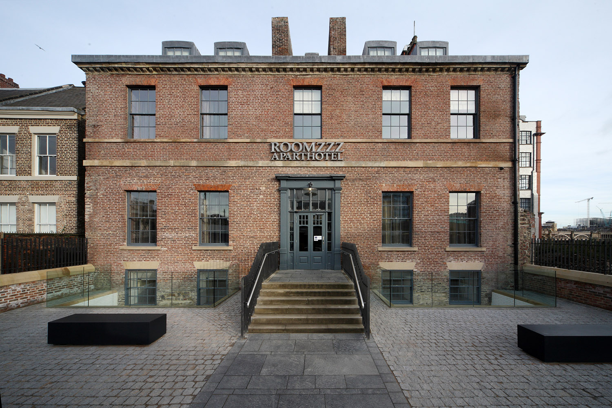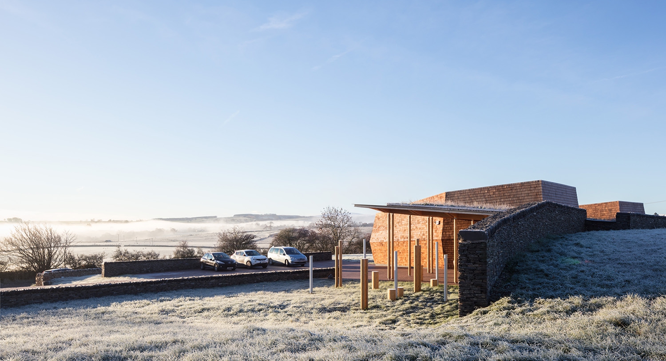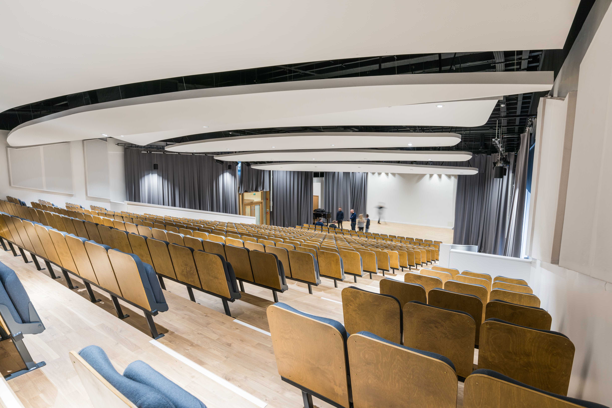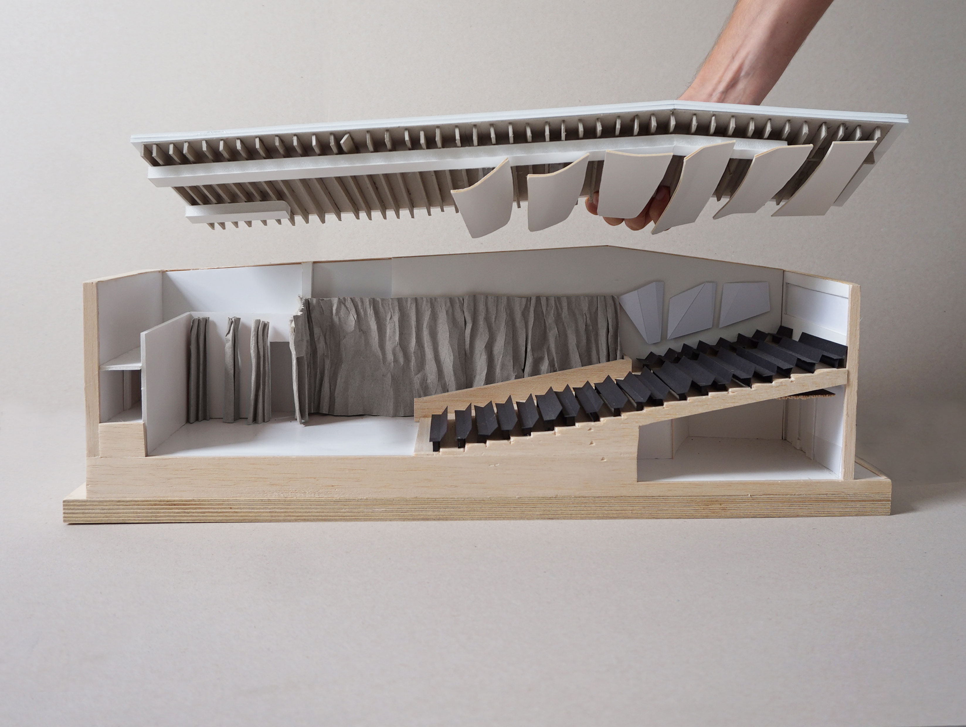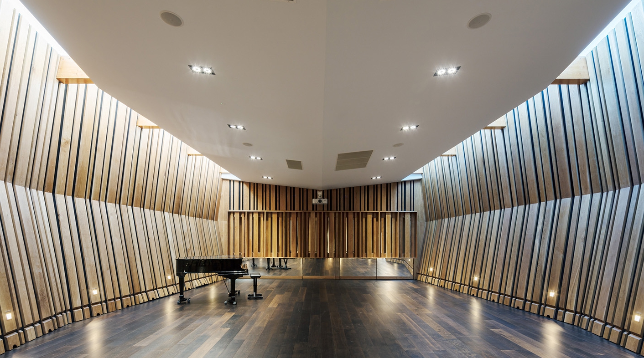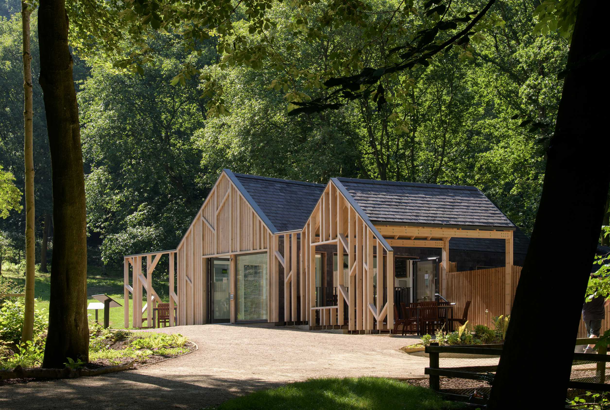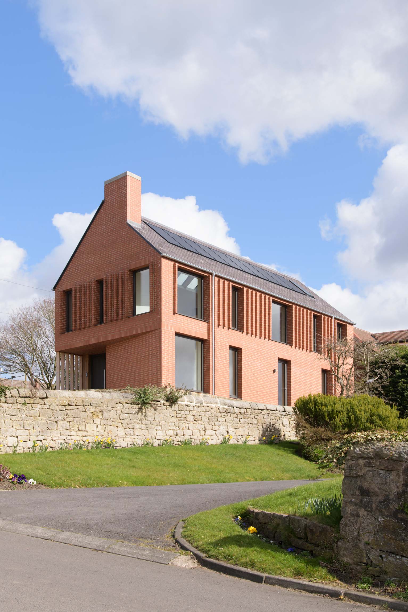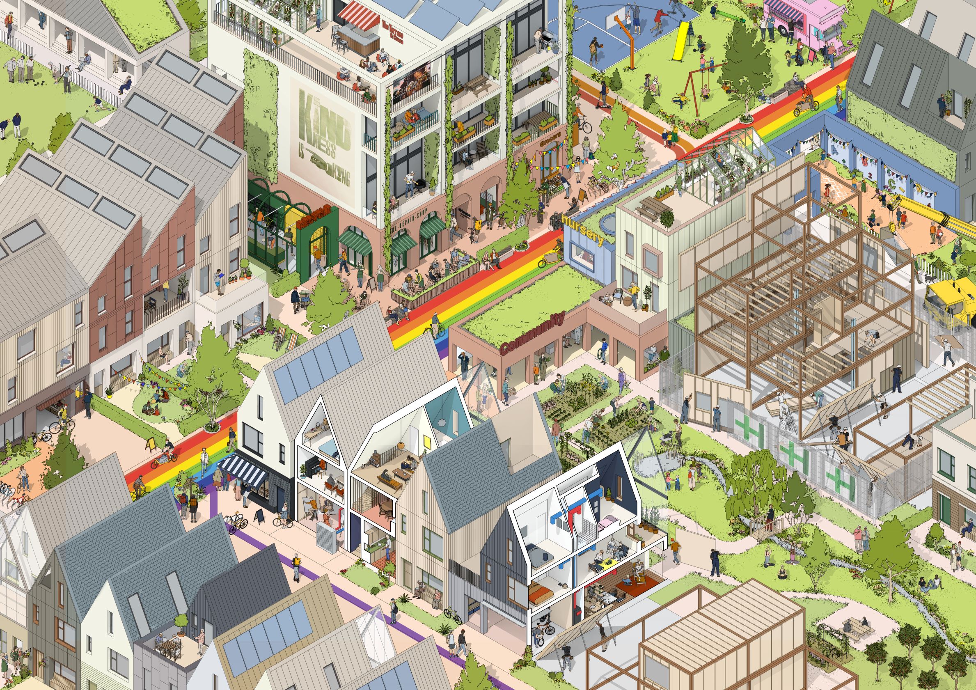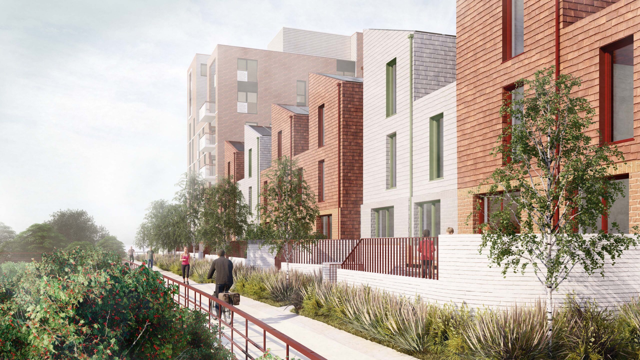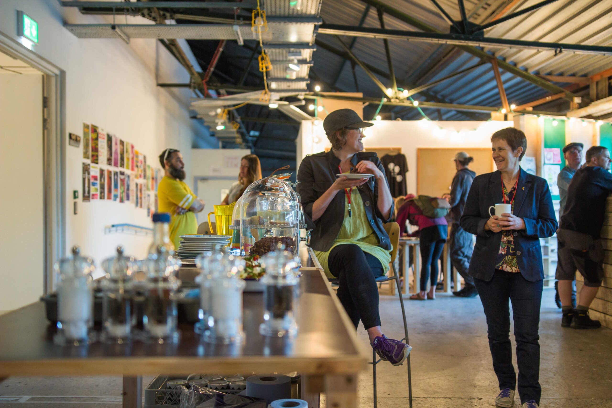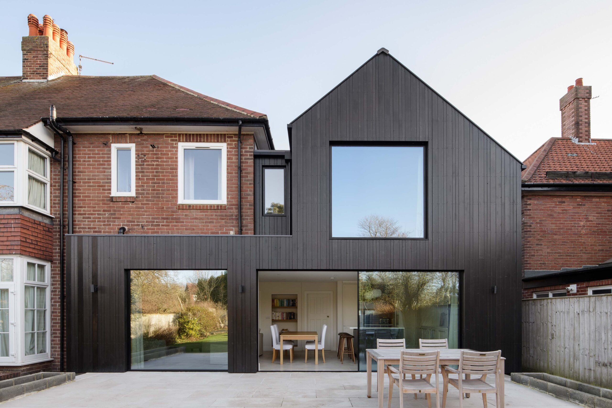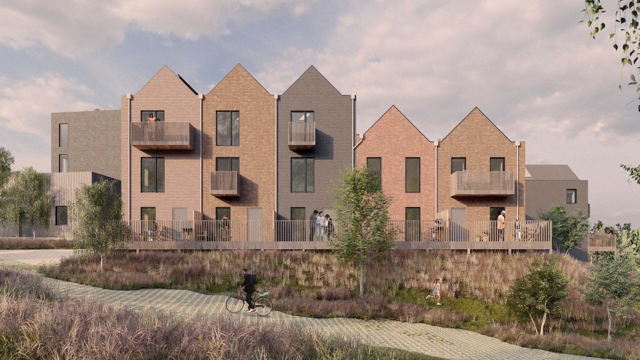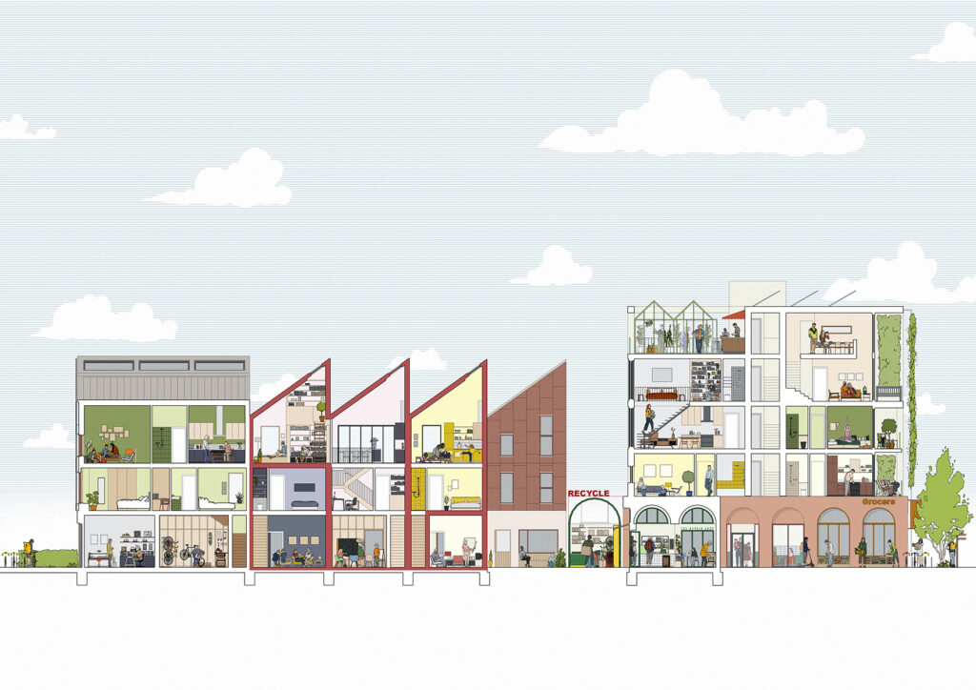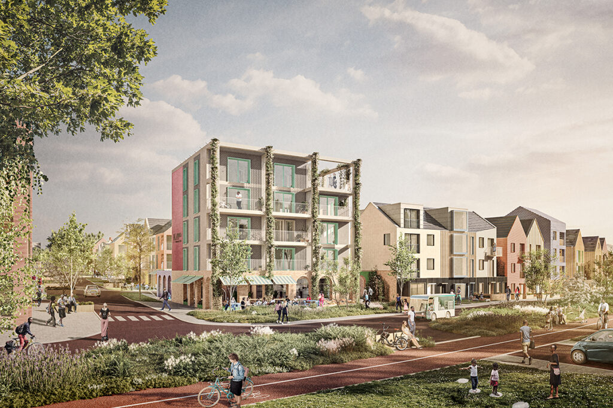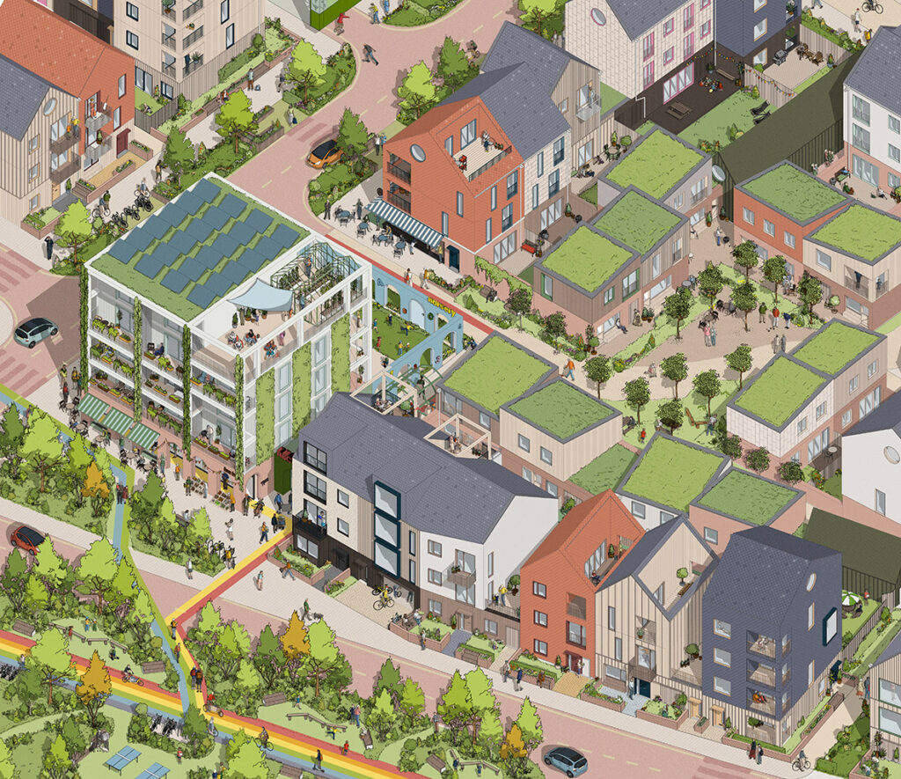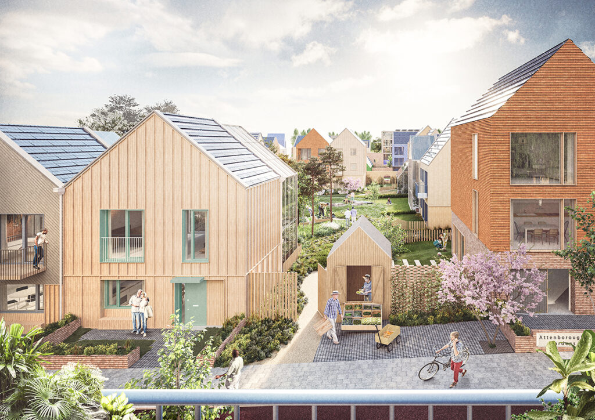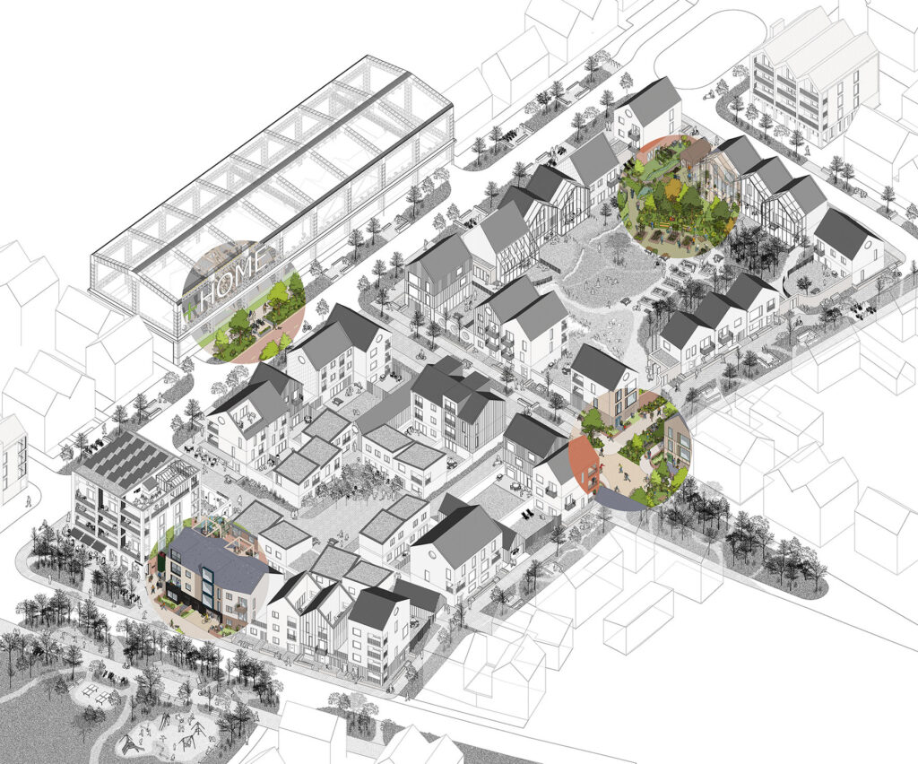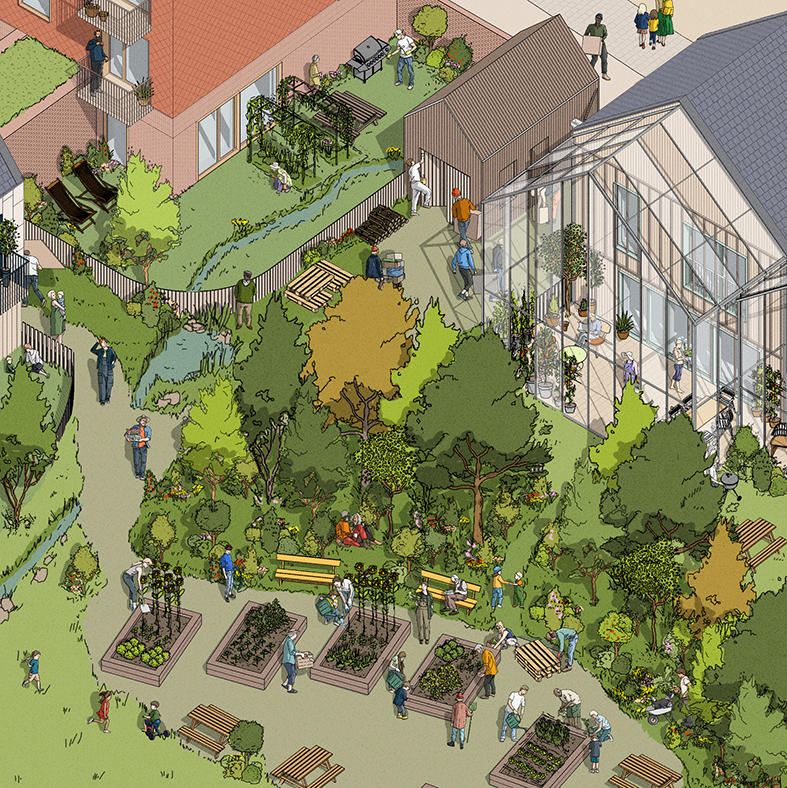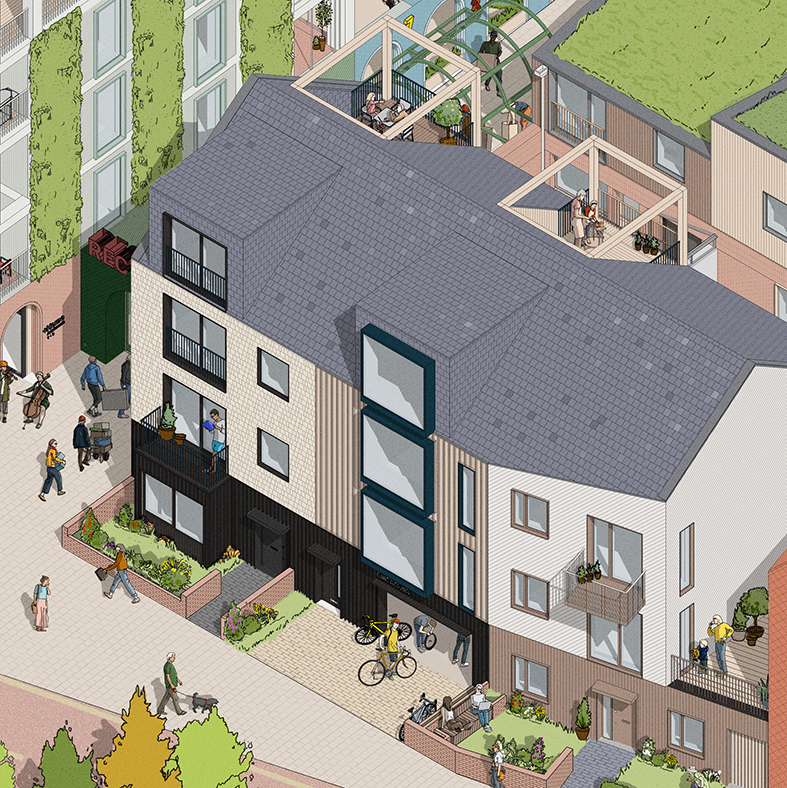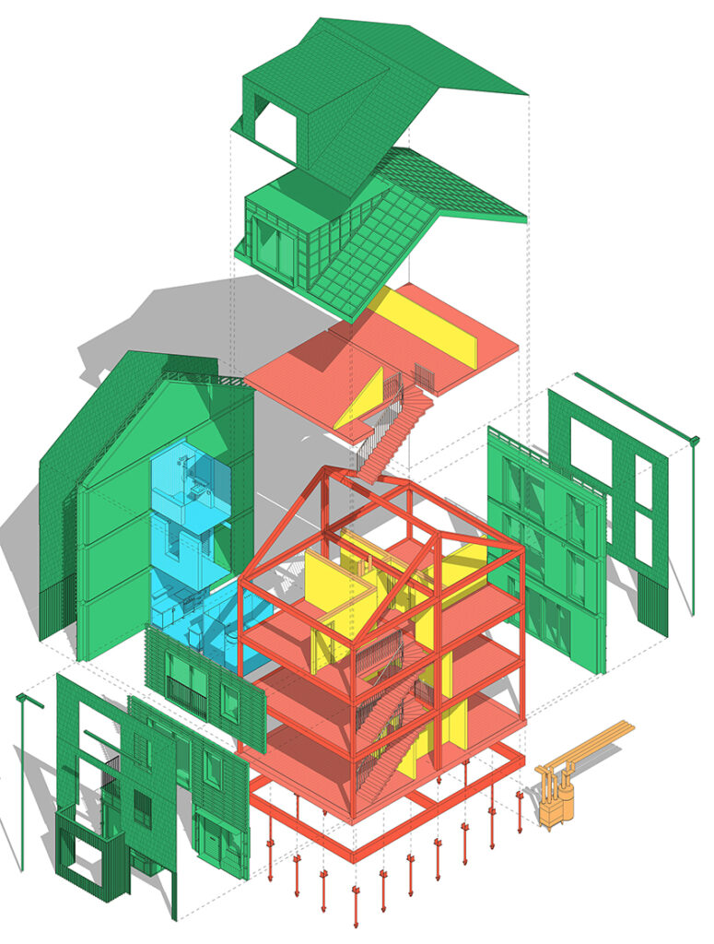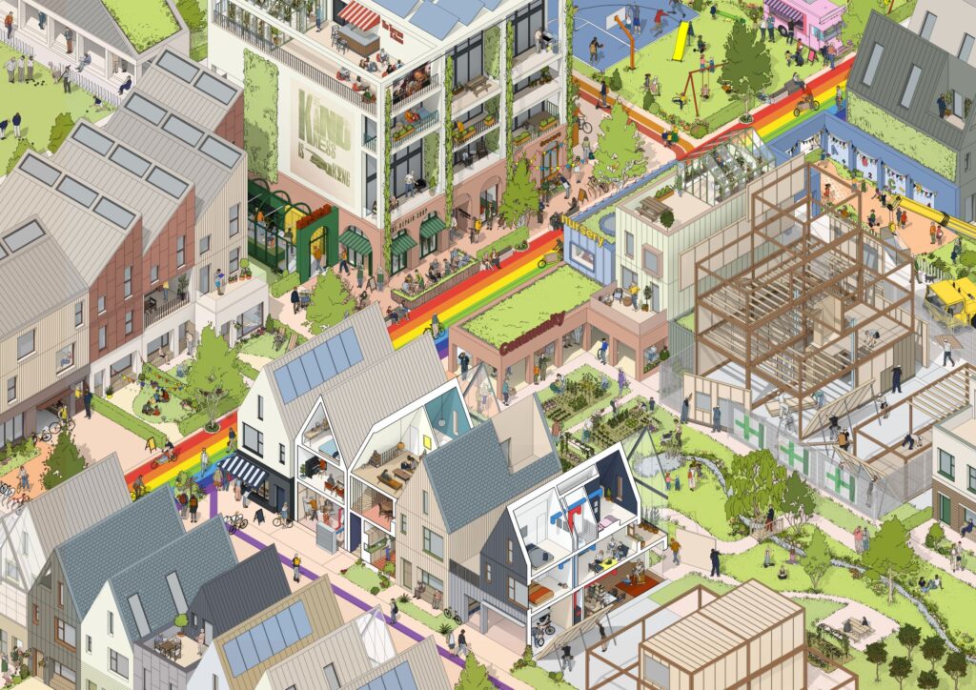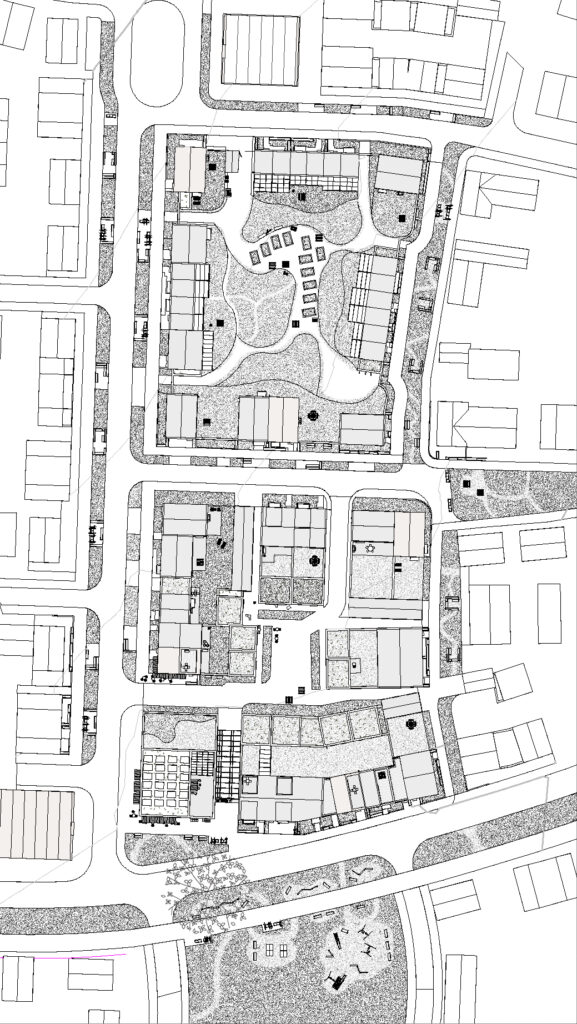Client: Department for Levelling Up, Housing and Communities
Status: Concept
Sectors: HousingImagine
Joint winners in the HM Government organised initiative set up to look for solutions to a critical problem in creating sustainable communities at substantial volume to deal with the acute housing shortage. We collaborated with a number of industry leading consultants in a team including, Igloo, Elliott Wood engineers, Useful Projects, Expedition Engineering, Cast Consultancy and Landsmith Associates the scheme was developed over two stages of the competitive process.
Our +Home scheme developed ideas on how the home might be procured and constructed in a bespoke but scalable way. Building homes that are flexible, adaptable and create a sense of community with sustainability and biodiversity hard wired in from the outset. The homes allow density by removing cars to periphery and therefore are safe, inclusive and fun places to live and grow up.
+Home helps communities to build green, walkable, vibrant neighbourhoods themselves, bypassing traditional housebuilders. Instead of standard house designs on soulless housing estates, +Homes can be community-led and support self-build homes that people can design themselves. +Homes are simple to build, with flexible, affordable frames and components, and are climate friendly to make and run. +Home has been independently assessed as exemplary by leading experts for the Home Quality Mark, Building with Nature, Building for a Healthy Life, HomesPlus and HAPPI. +Home uses disruptive innovations to transform the market with digital design, manufacturing and onsite assembly under the cover of a Site Build Barn.
More on the competition HERE

