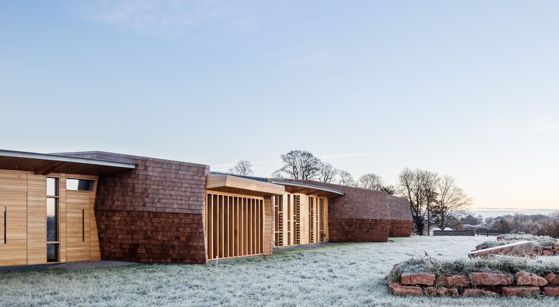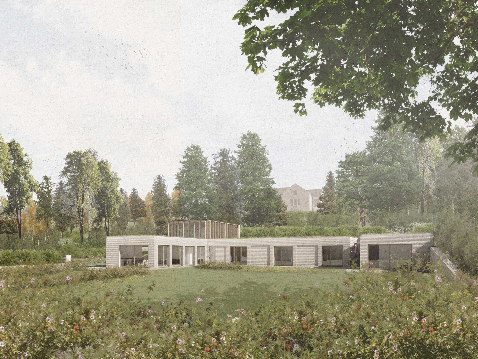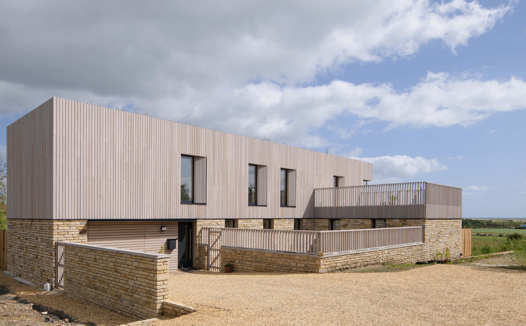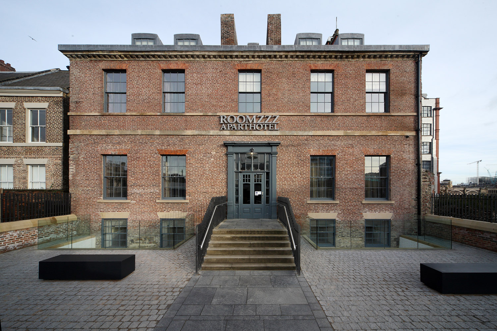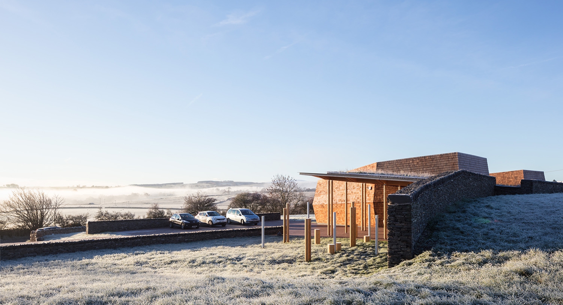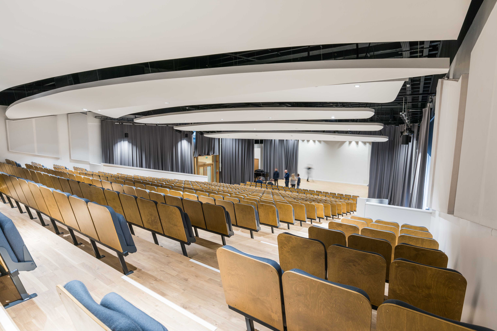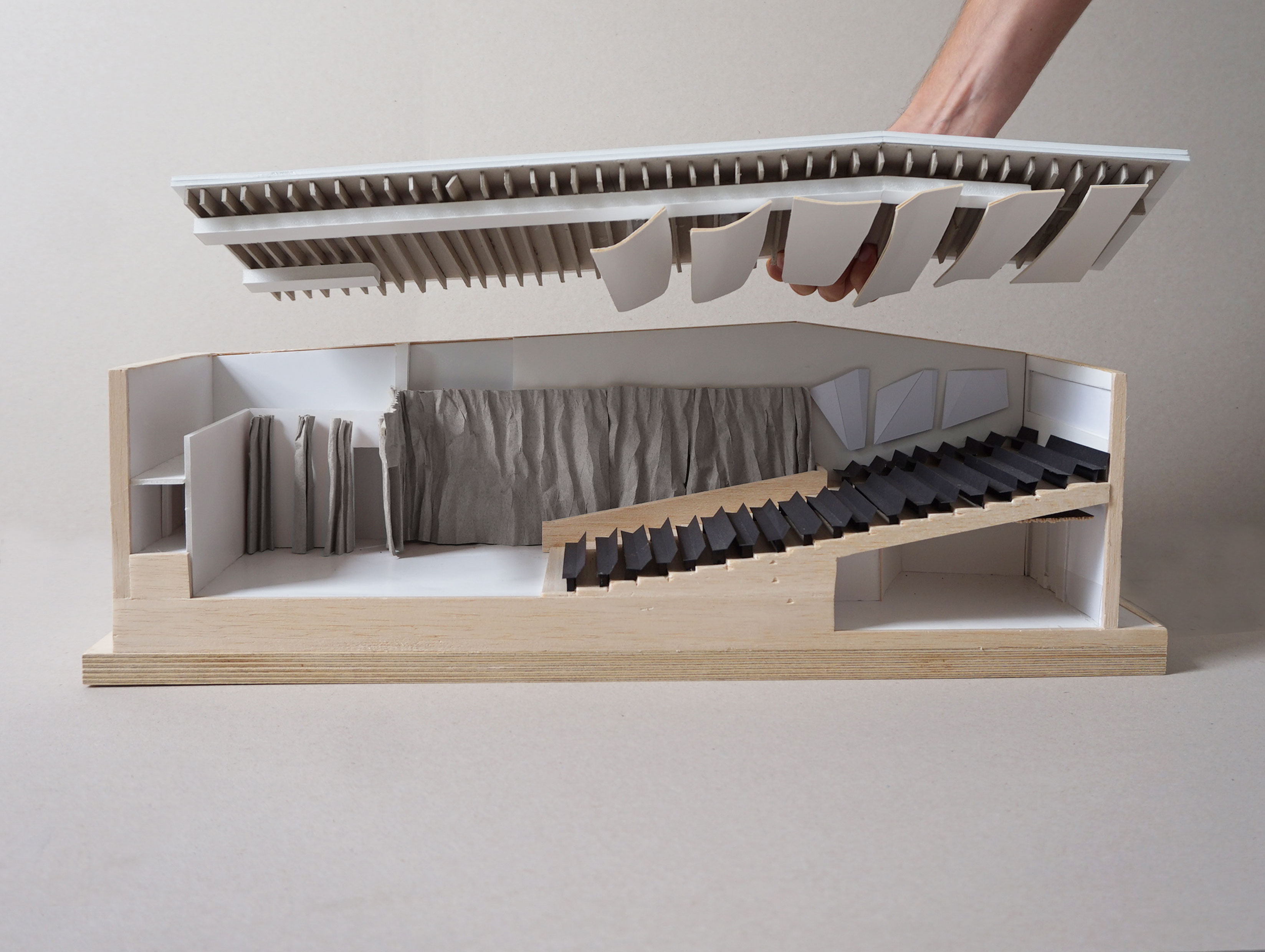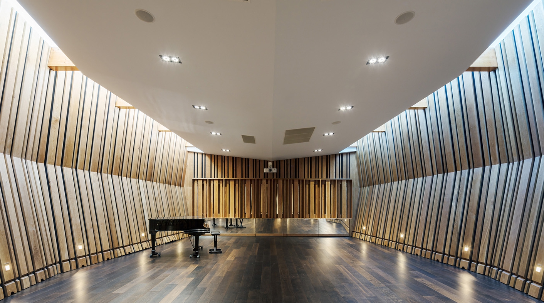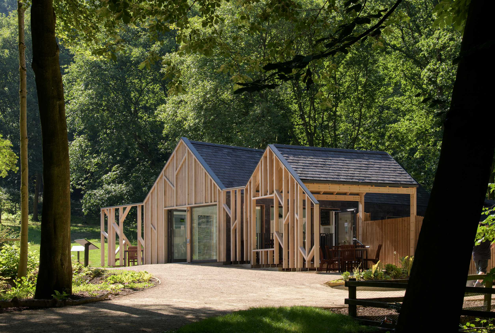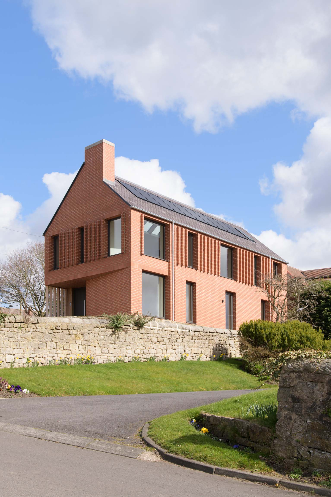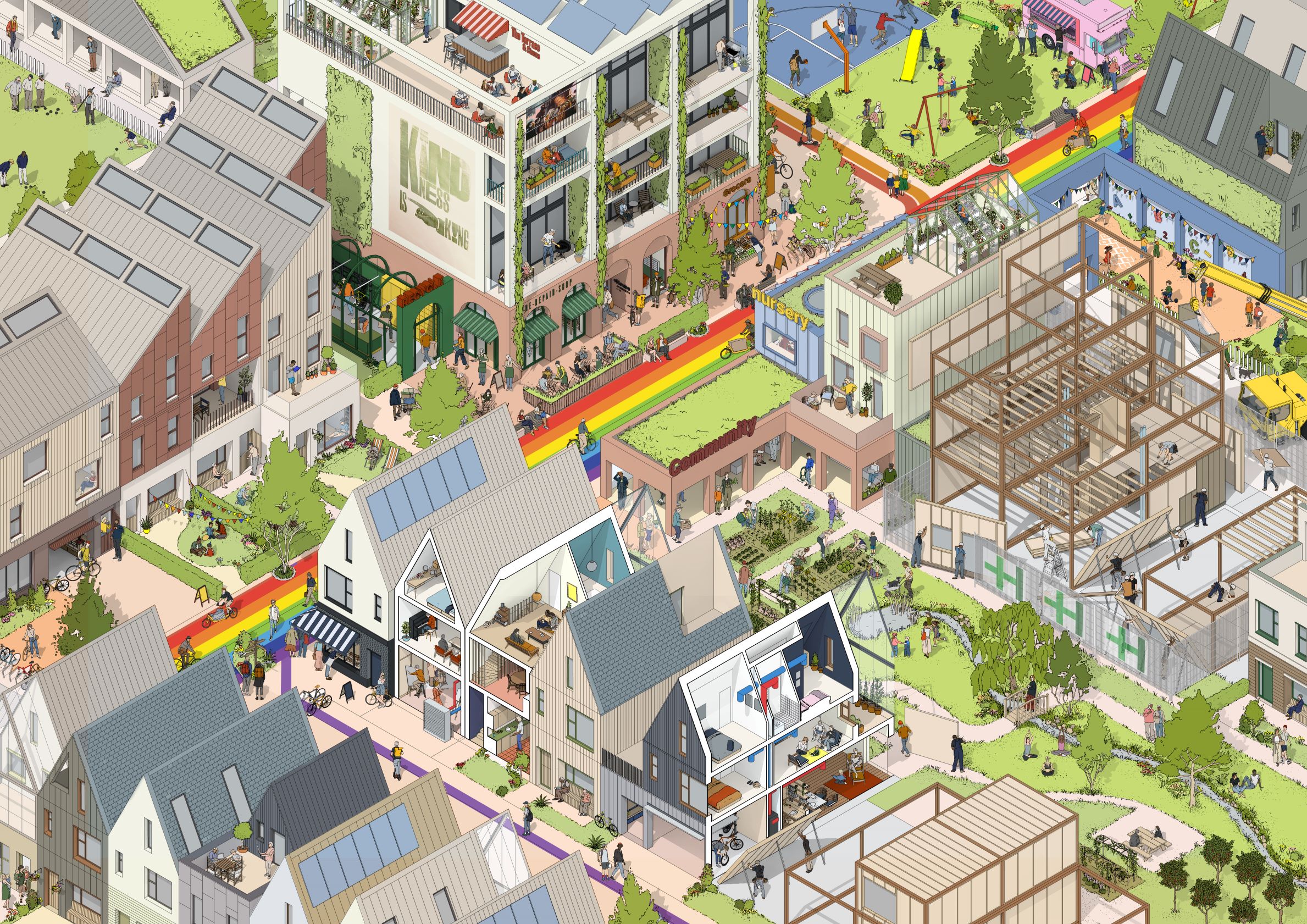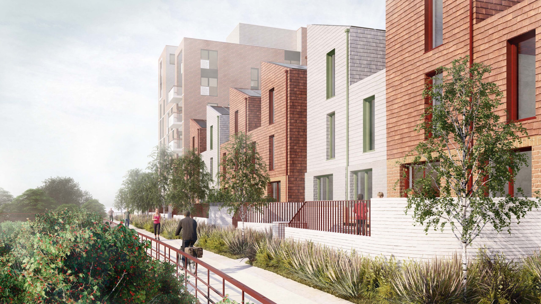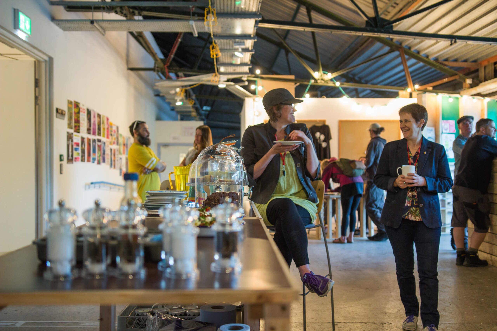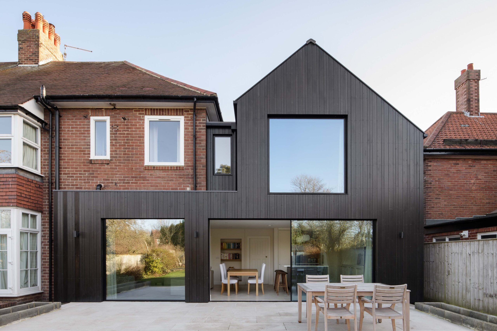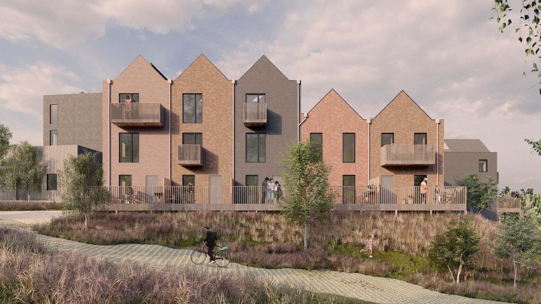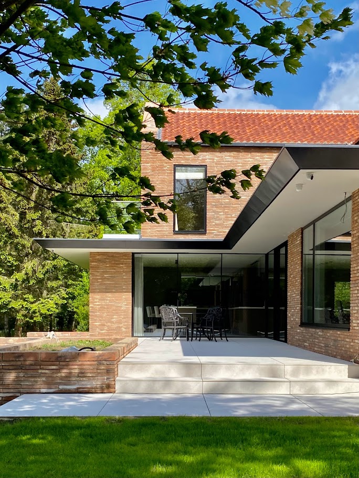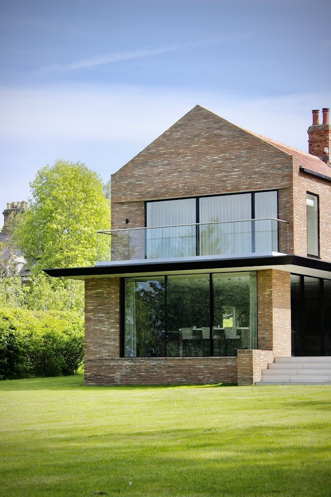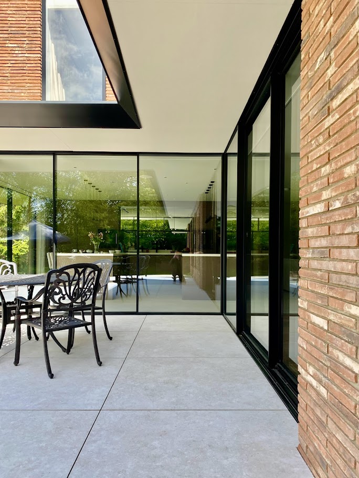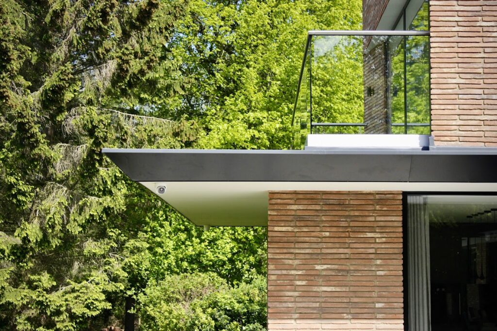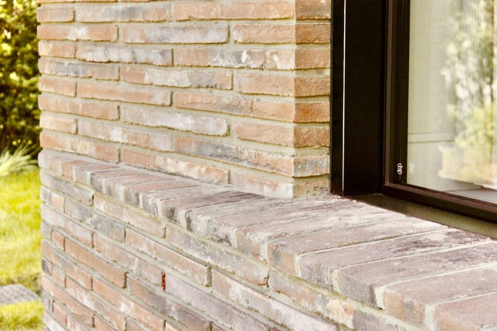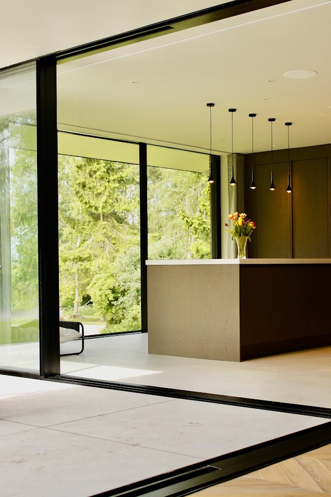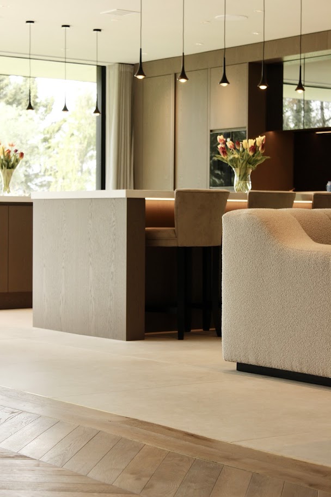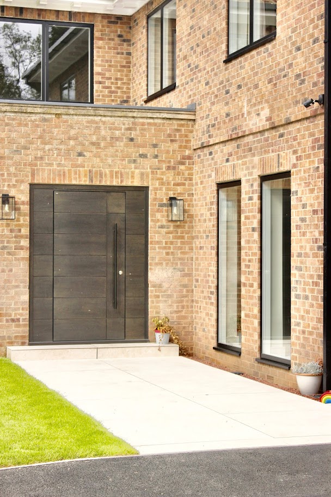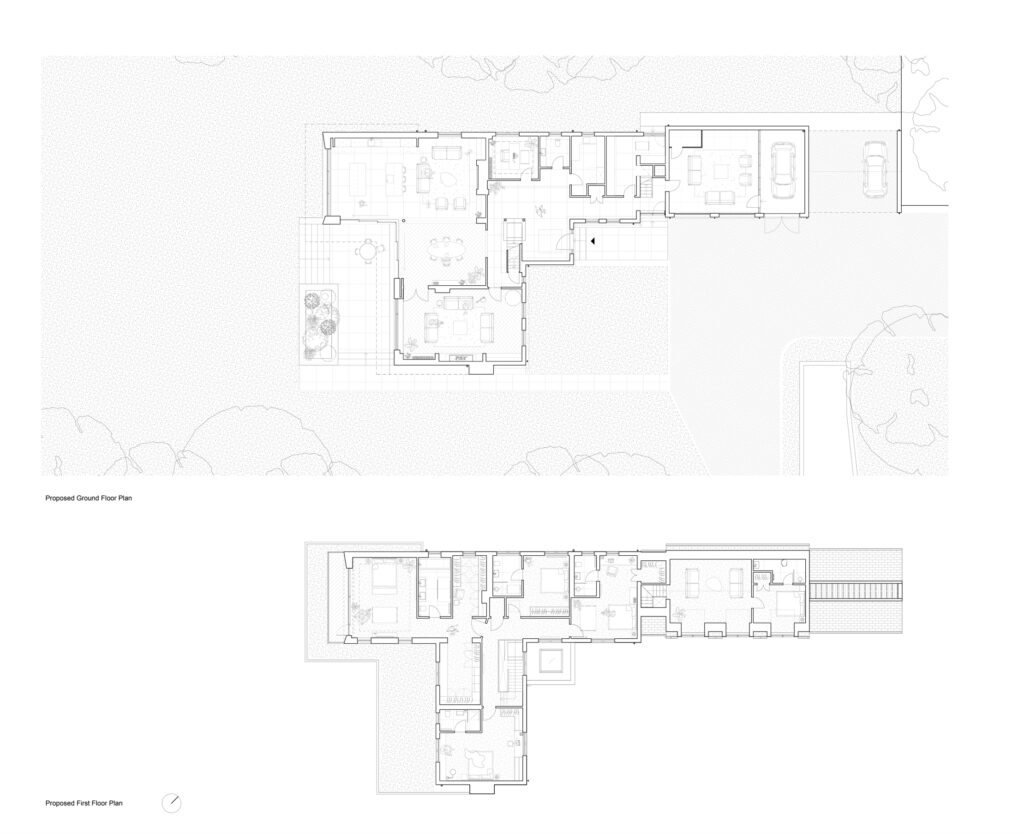Client: Private
Location: Stockon
Status: Completed
Sectors: HouseRetain
Situated in the countryside of Stockton–on–Tees, the client required a full refurbishment of their existing home - Greystone Grange. The brief described a respectful low energy family dwelling for the future incorporating a contemporary extension to the rear on both ground and first floors. Our architectural approach is sensitive, building on the existing palette of materials but using a brick with a modern twist. The elongated profile brick provides a contemporary feel and amplifies the linear form.
Connection with the garden was also important. Large openings created throughout the design encouraging connectivity between inside and out. Internally, on the ground floor, large open plan living spaces were created to bring family and friends together. Whilst on the first floor, bedrooms are spread out to give each family member their own space. To the north east, a connected annex hosts quarters for the clients parents, future proofing the home for intergenerational living.
Creating a more sustainable home was also close to the clients and our hearts. Retaining the existing house this is retrofitted with thick cavity insulation and high performance windows. Meanwhile, the new rear extension uses highly insulated pre-assembled timber frame cassettes, coupled with a quality air tight layer and mechanical ventilation heat recovery system throughout to reduce heating demand, improve air quality and comfort. The rear canopy was designed with thermal comfort in mind. Providing solar shading when the sun is at its highest and hottest whilst letting sunlight deep into the plan in early and late parts of the day to passively heat the home. Greystone Grange illustrates how a deep home refurbishment can give a completely fresh lease of life to an existing house.

