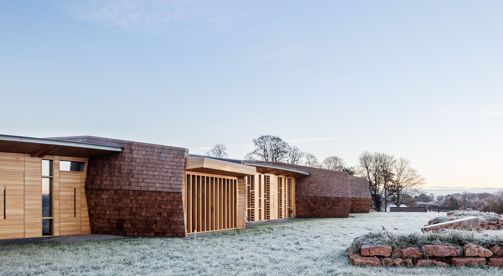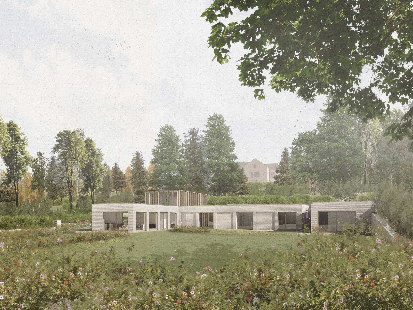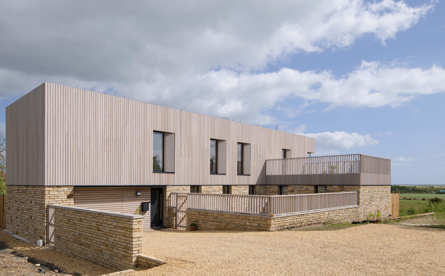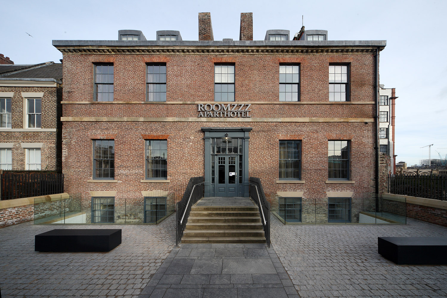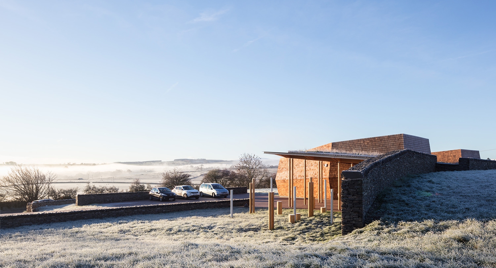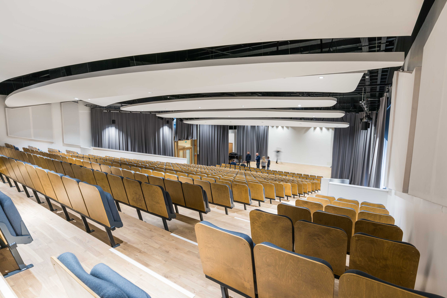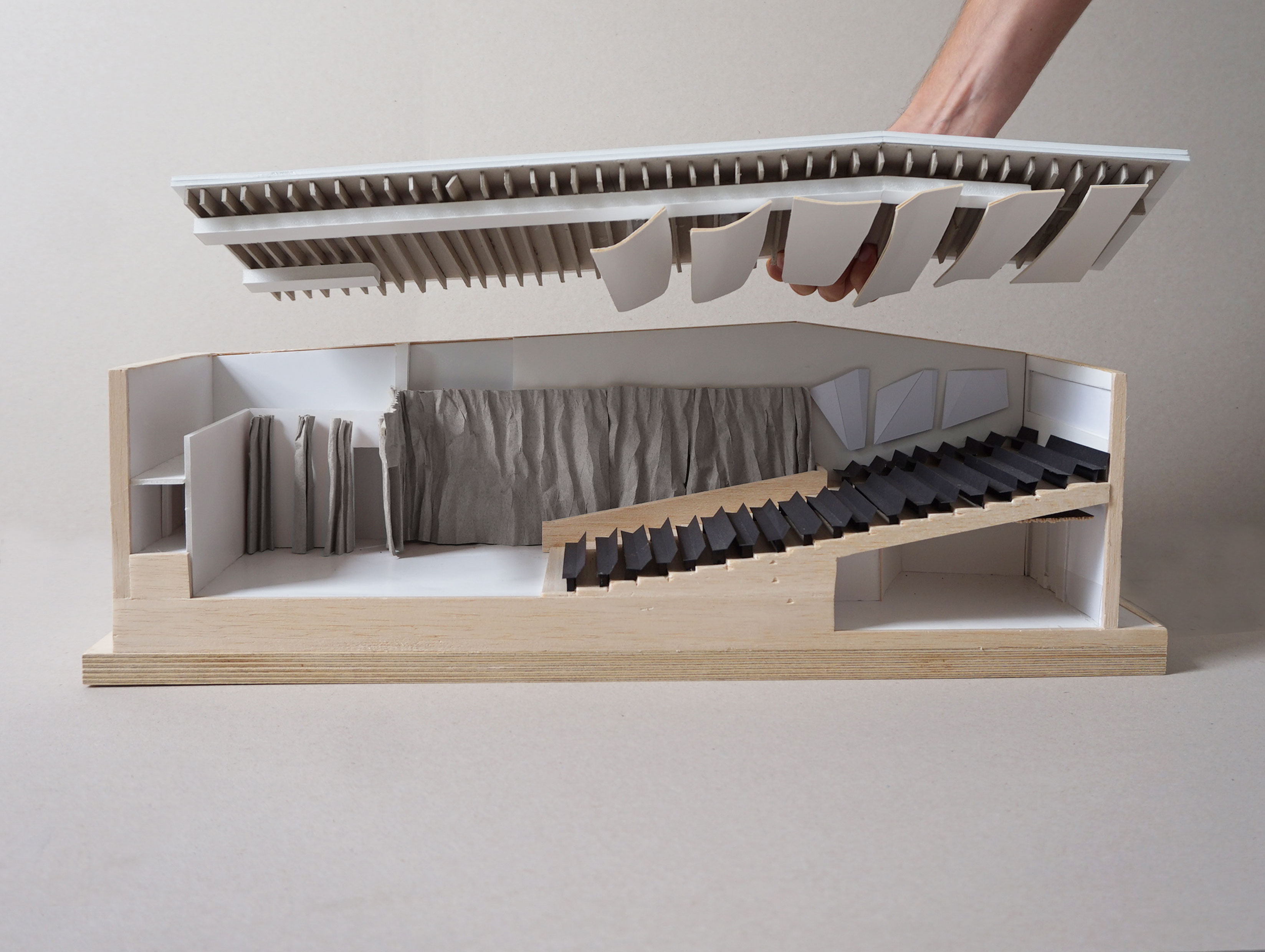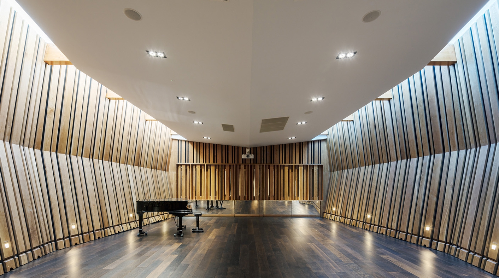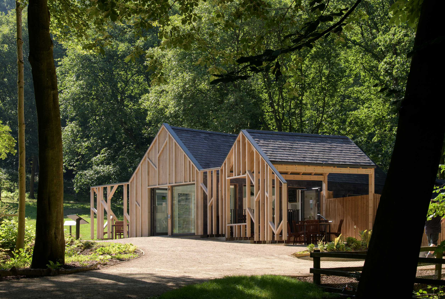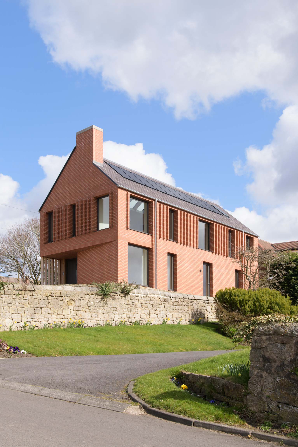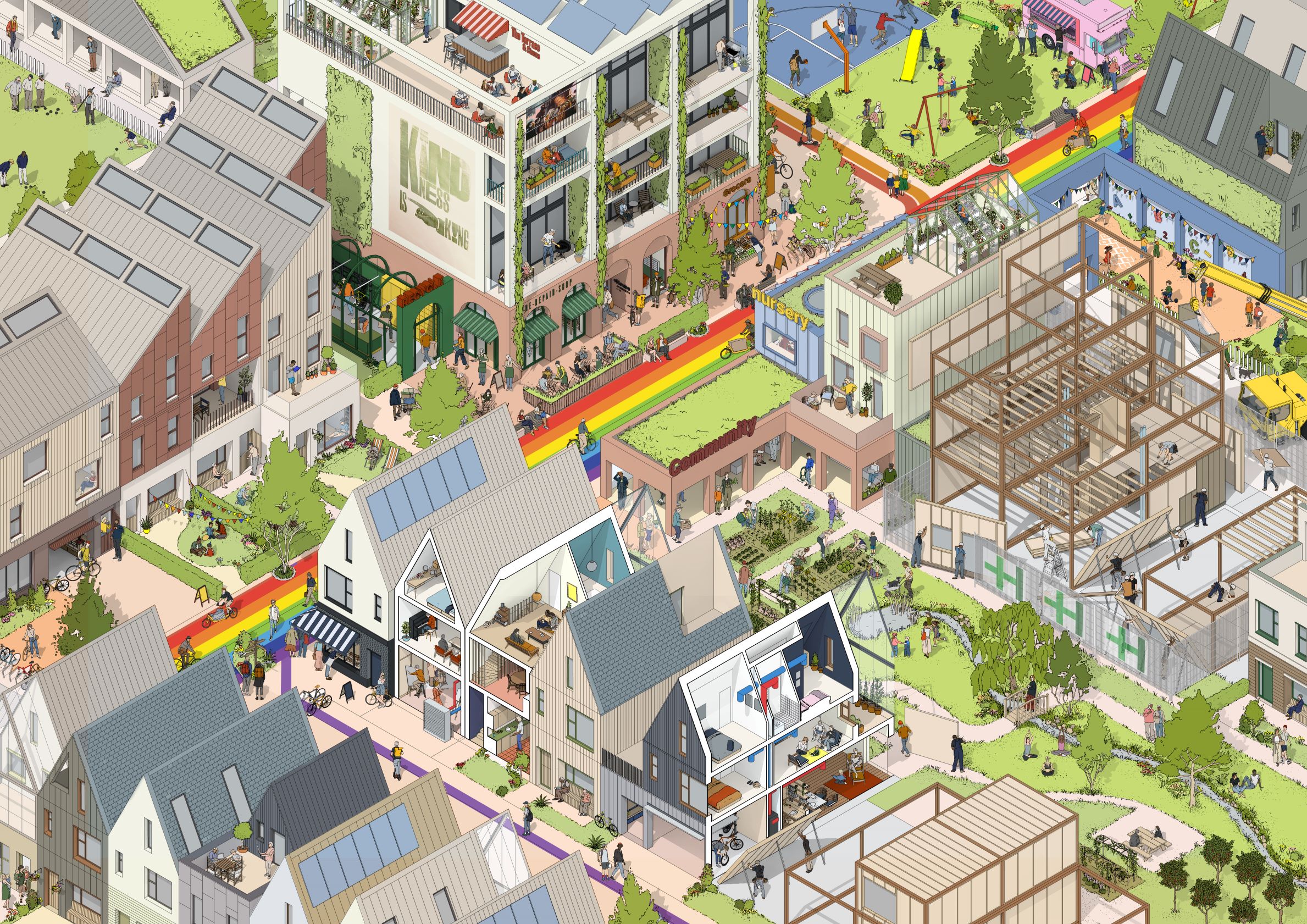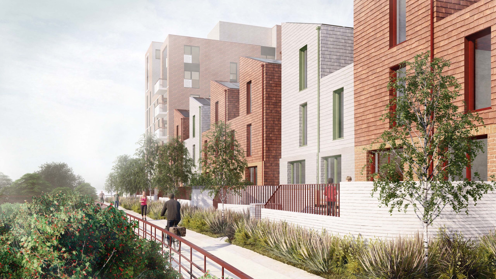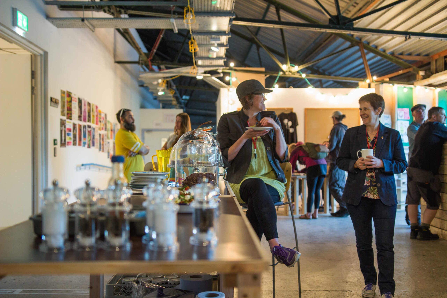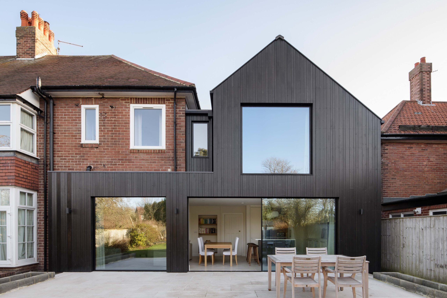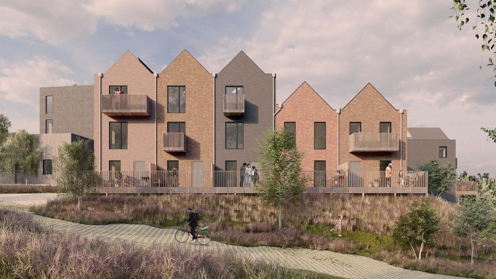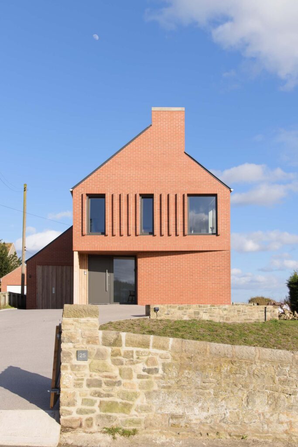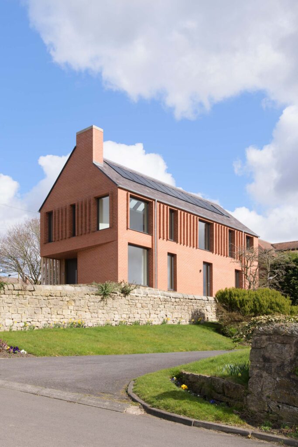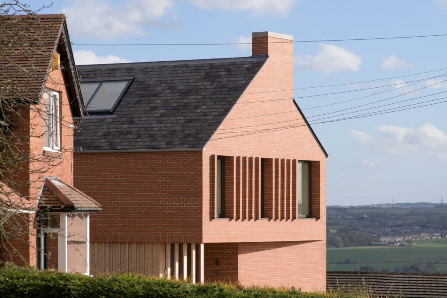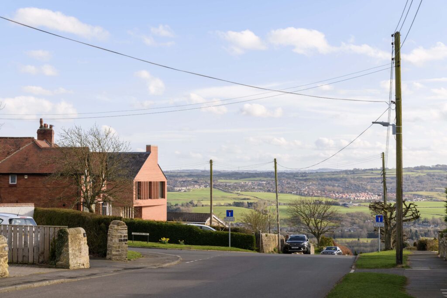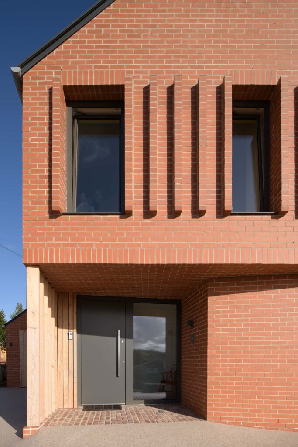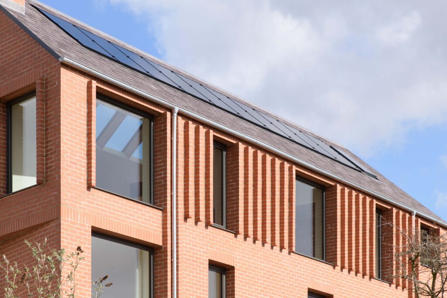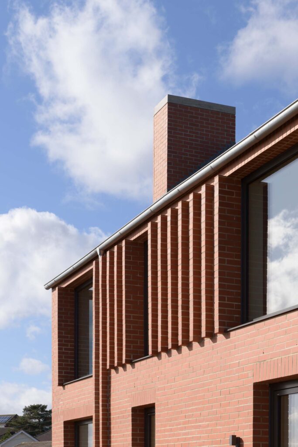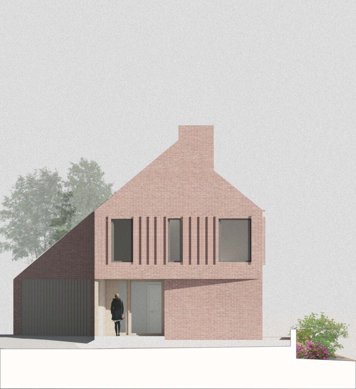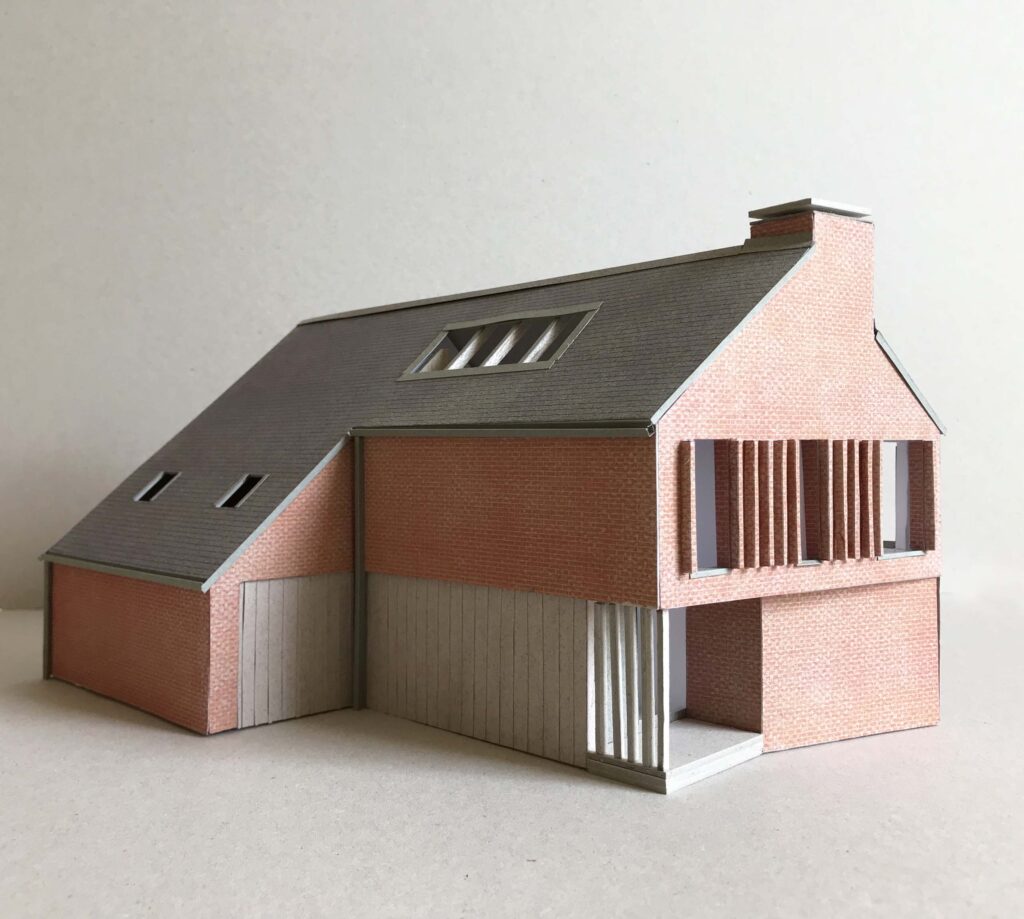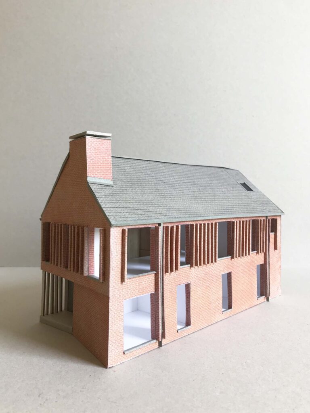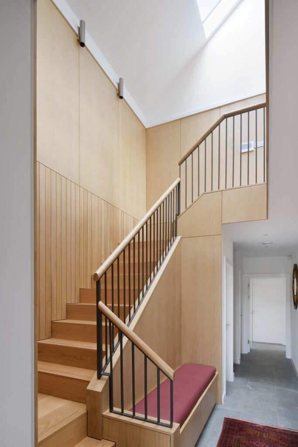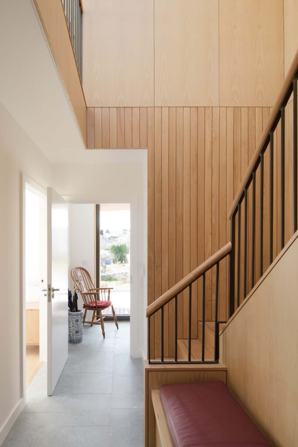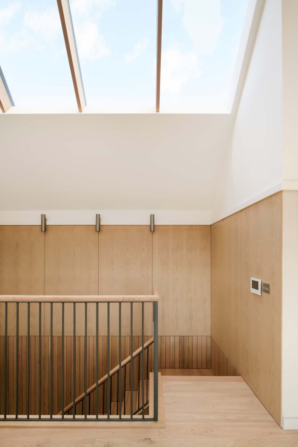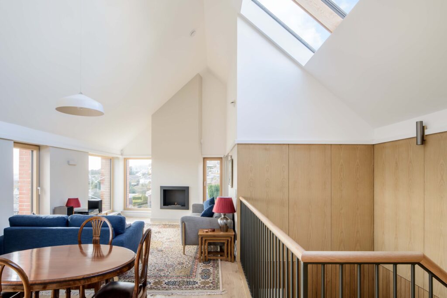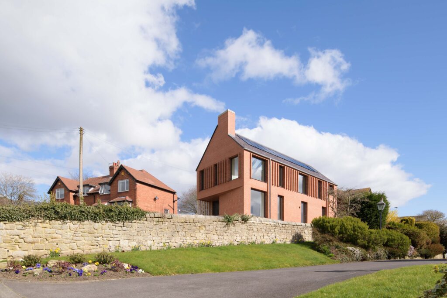Client: Private
Location: Tyne Valley, Northumberland
Status: Completed
Sectors: House
Design and Delivery: MawsonKerr with Richard Pender
Greenbank House is a new build ecohouse located in a Northumberland village with expansive views across the Tyne Valley. Materiality cues come from the surrounding red brick houses of the area and replaces the dilapidated building previously on the site. Brick detailing has been articulated to give a playful vertical coursing. Given the elevated position, the materials specified assist in being resilient and hard wearing as well as contextual.
Bedrooms are located on the ground floor with the vaulted living spaces making best use of the views across the valley on the first floor. The house is a super insulated timber frame with great airtightness and low energy use. These fabric values are combined with energy efficient MVHR, ground source heat pumps and solar panels. By combining these qualities it maximises the potential to reduce running costs and save energy.
The house reuses the slate from the previous building and part of the brick is also utilised in the design. Design of home was futureproofed for the retired couple who live there. Bathrooms and bedrooms on the ground floor with the ability for the utility to work as a second kitchen along with an access lift to the first floor.

