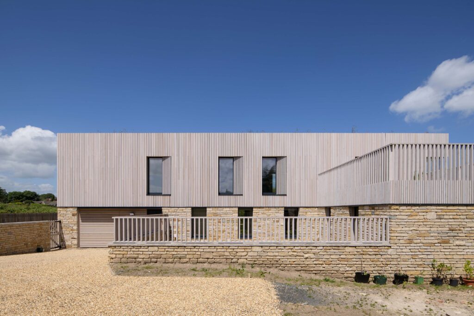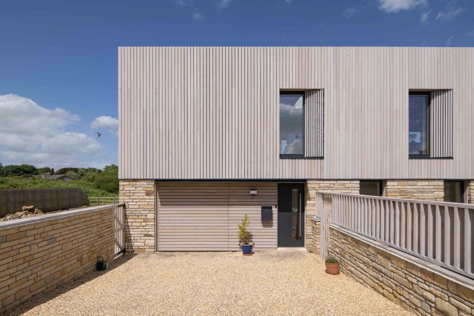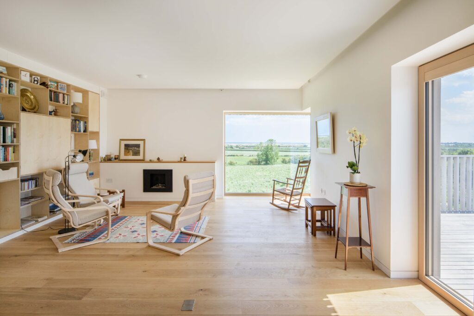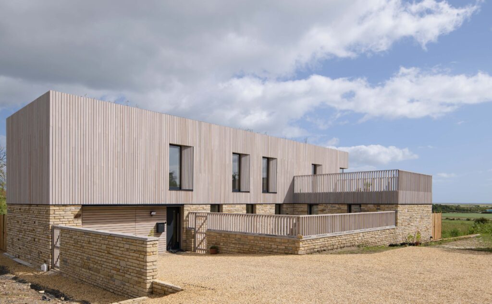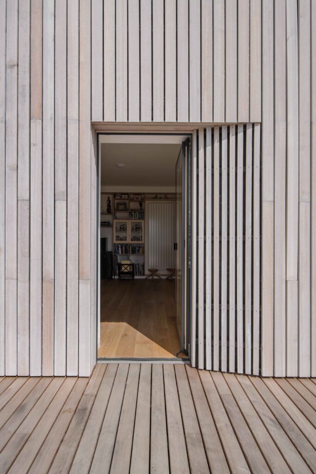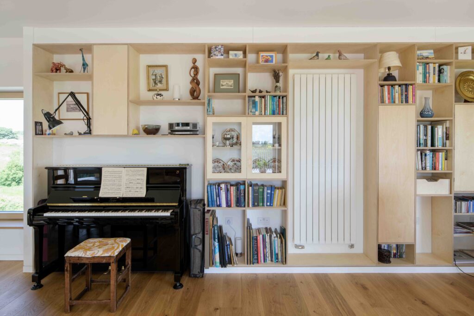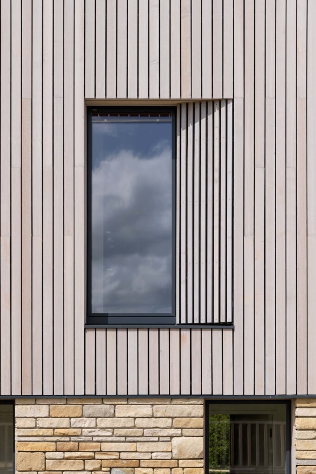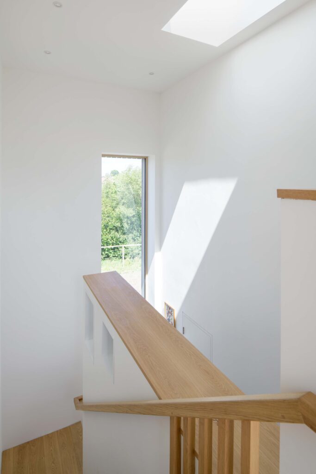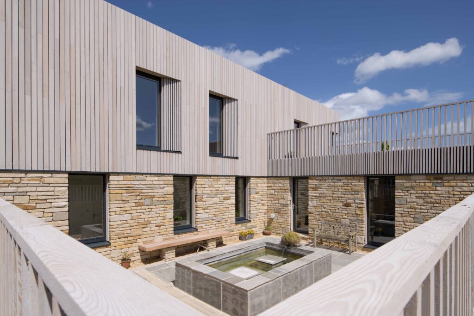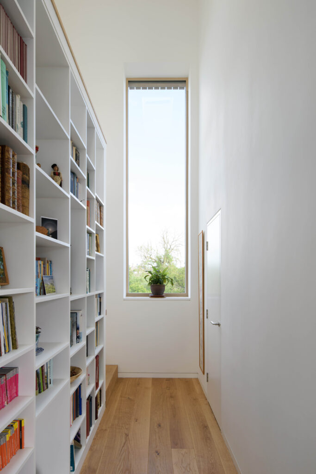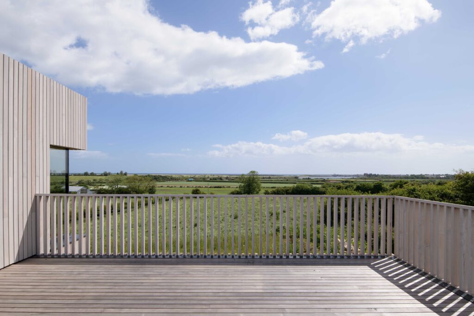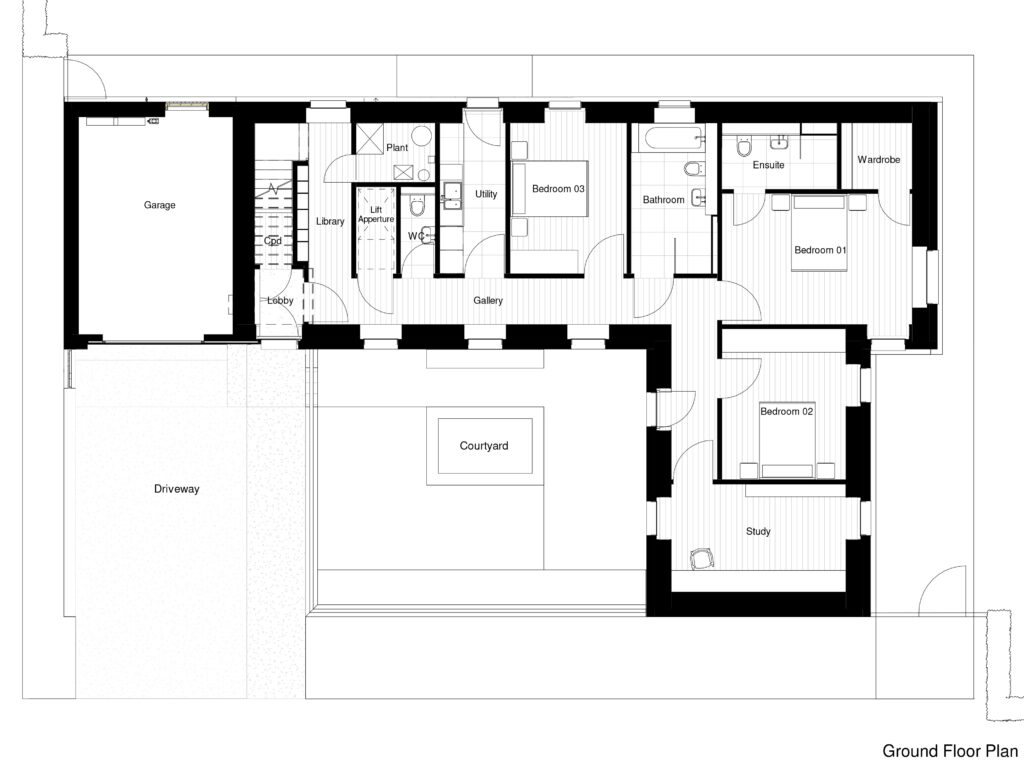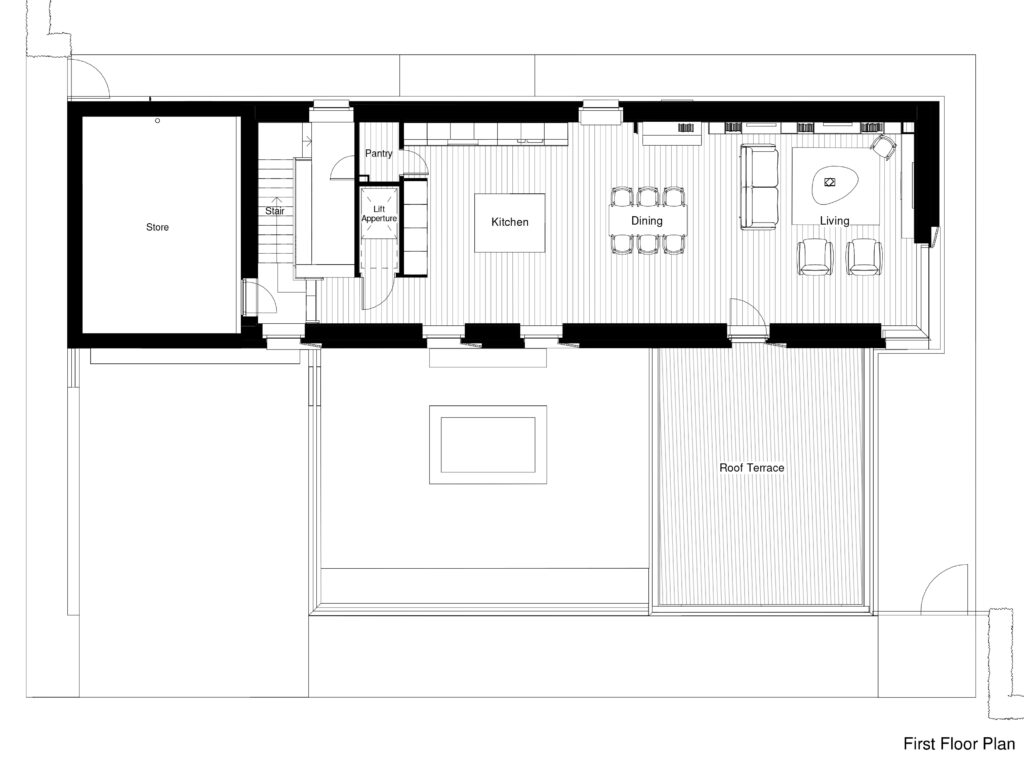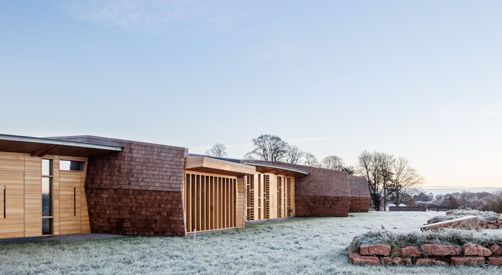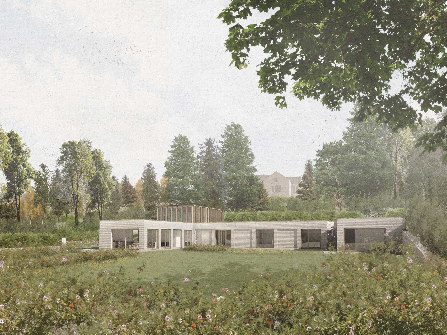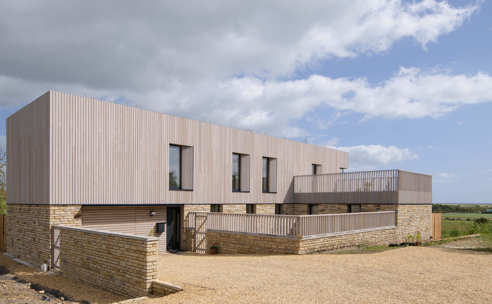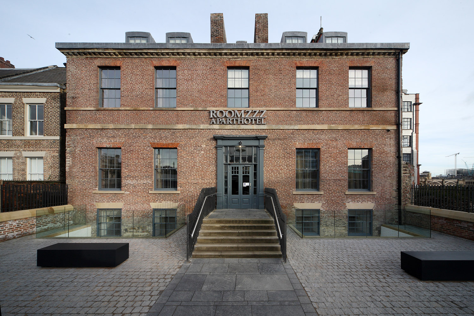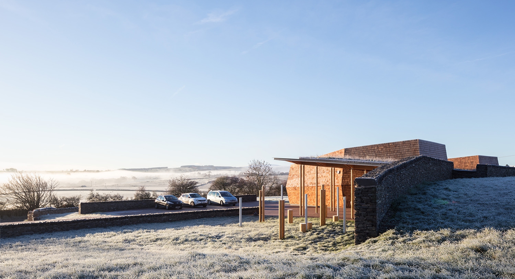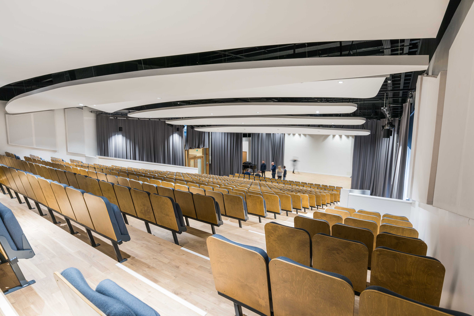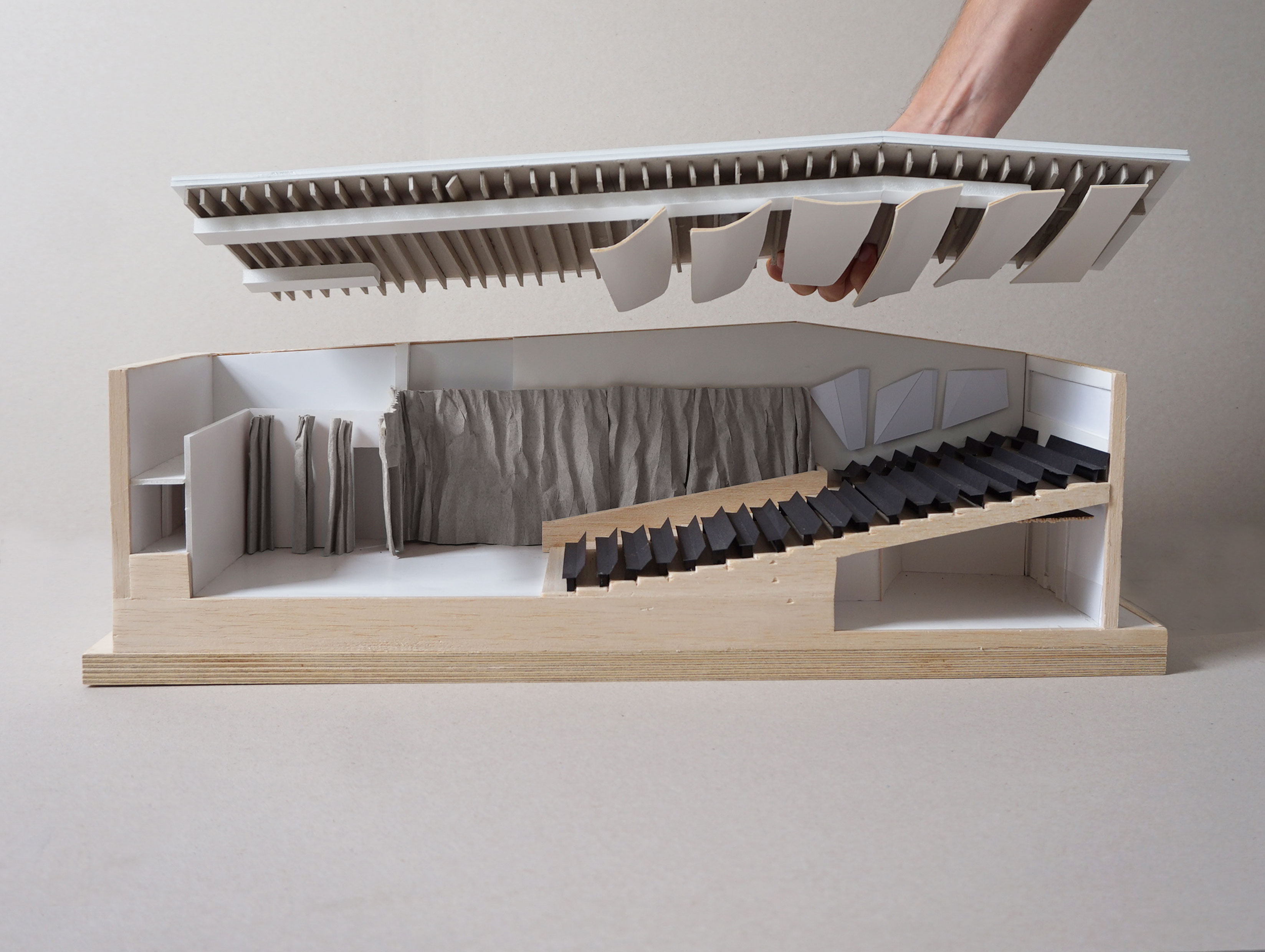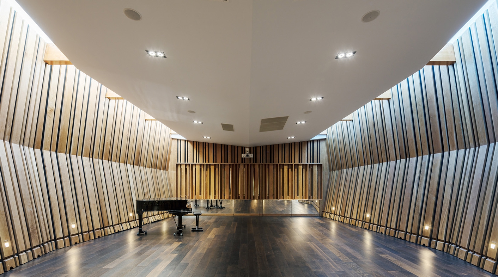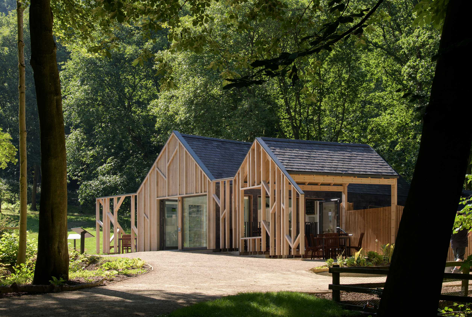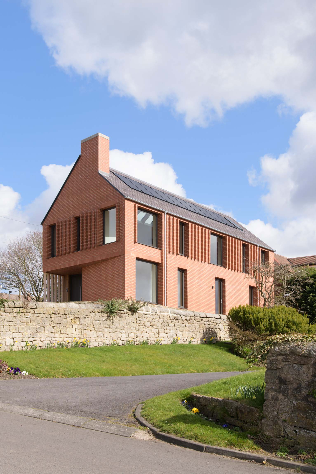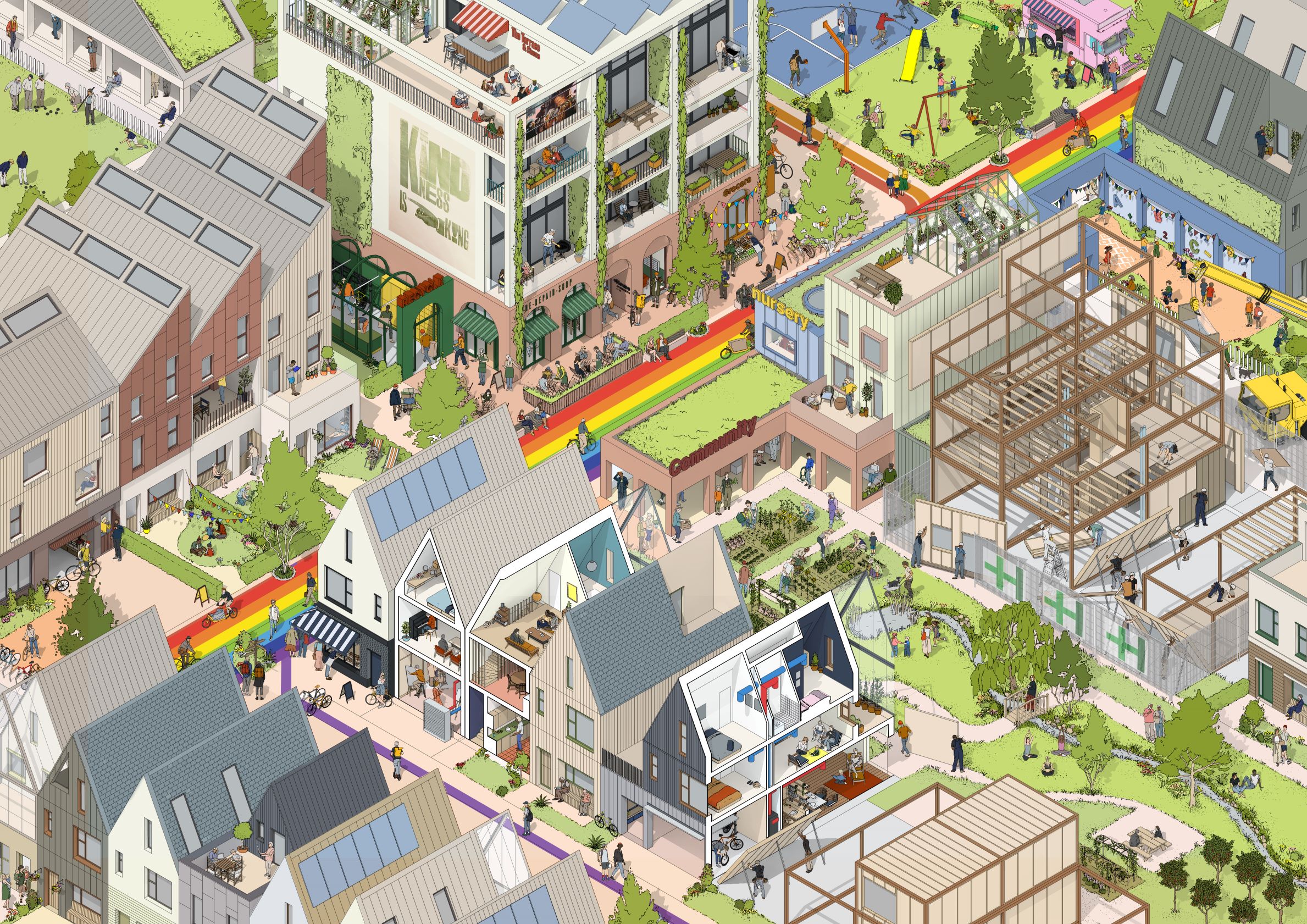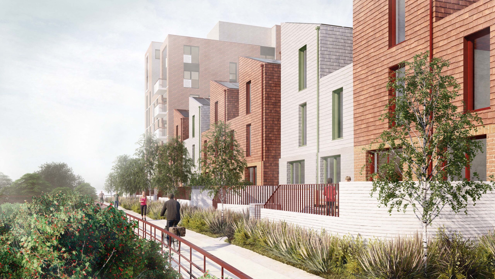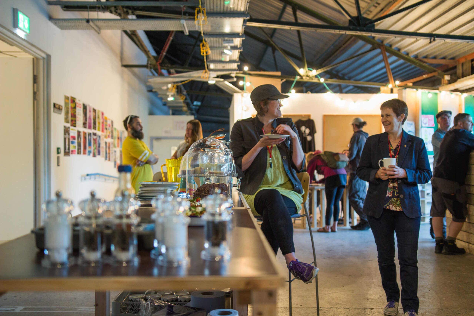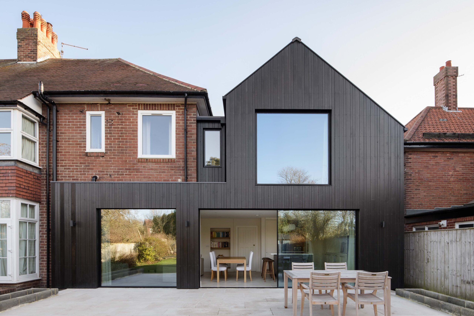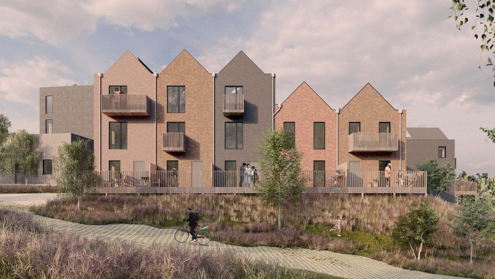Client: Private
Location: Warkworth
Status: Completed
Sectors: House
Overlooking the Coquet estuary in Warkworth Northumberland, the certified Passivhaus - Godwit House - responds to both place and client.
Built on a brownfield site on the edge of Warkworth the design maximises views and daylight. It is also respectful and a friendly neighbour to the existing houses.
Ground floor bedrooms and study are clustered around a courtyard garden helping to create an intimate setting. In contrast, the upper floor is a large living, kitchen and dining space which celebrates the long expansive views across the estuary with splayed and corner windows. Access to a large terrace overlooking the courtyard continues the inside outside living. The layout responds to the clients’ passions and needs allowing for activities such as music recitals whilst future-proofing the house for long term living.
This careful consideration to the client’s brief is further captured by creating places throughout the house to display her collections of objects picked up throughout her life’s work and travel.
The form and materials of the house draw influence from the agricultural structures found locally, this coupled with crisp detailing gives a familiar yet contemporary approach to the design.
The clients (and our) passion for sustainable living manifests itself in the choice of materials with low embodied carbon and the use of very little energy to heat the house. Electricity is generated by the PV array on the roof which runs the ground source heat pump and the EV charger. The project increases local biodiversity, with a green roof, rainwater harvesting and two ponds to accommodate visiting wildlife.
The house is fabricated from factory built timber cassettes filled with wood fibre insulation. It minimises the use of concrete and uses no structural steel. All helping to achieved exceptional airtightness and thermal performance.
The design, attention to detail and the newly learnt skills of the contractors local to Warkworth enabled Godwit house to be a certified Passivhaus, the most northerly in England.
This project raises environmental construction standards in the region and beyond. More importantly creates a comfortable and pleasurable home for the client, with a cracking view.
