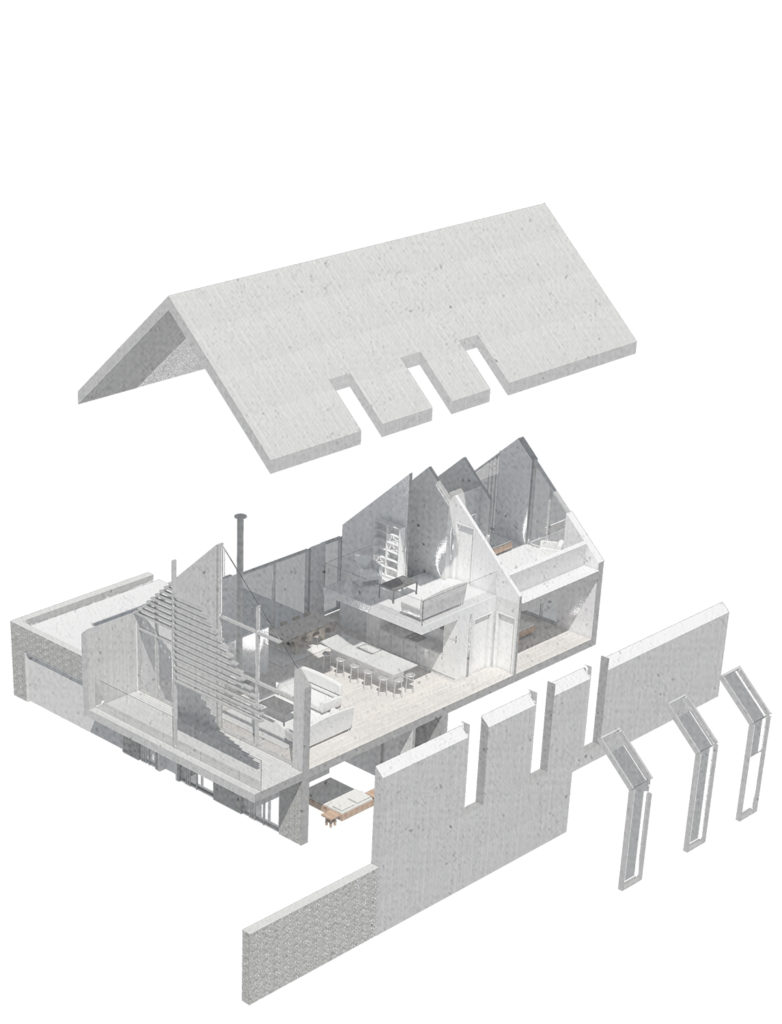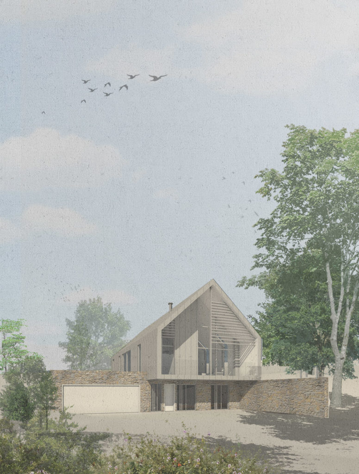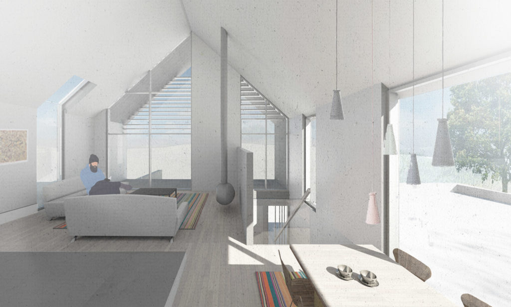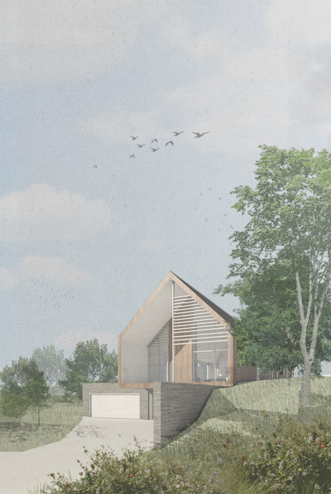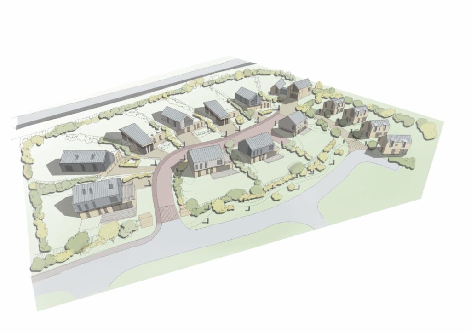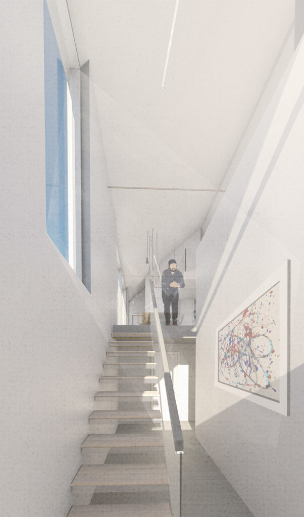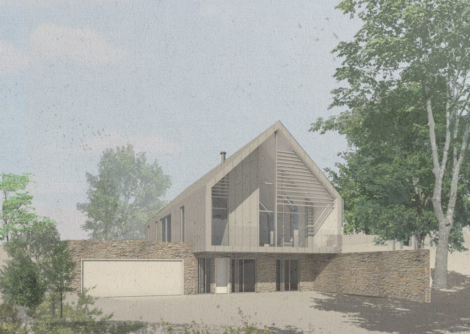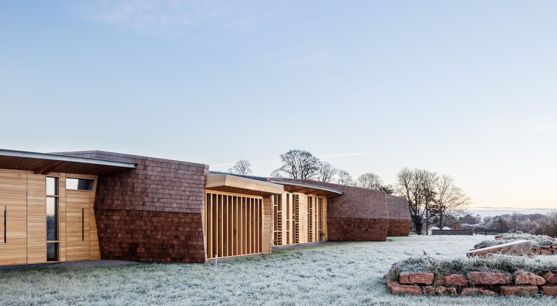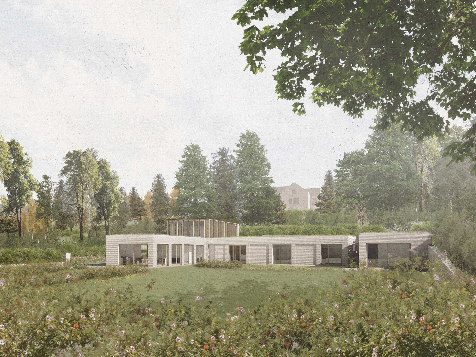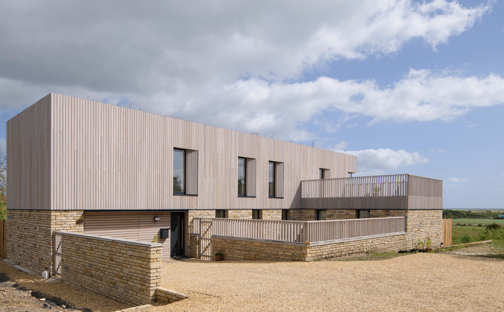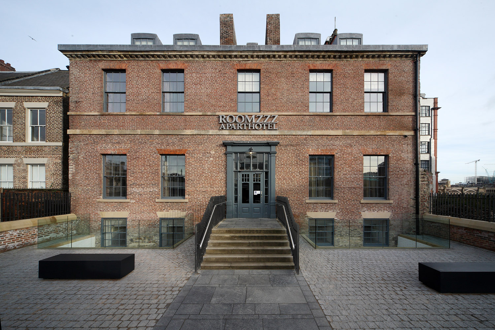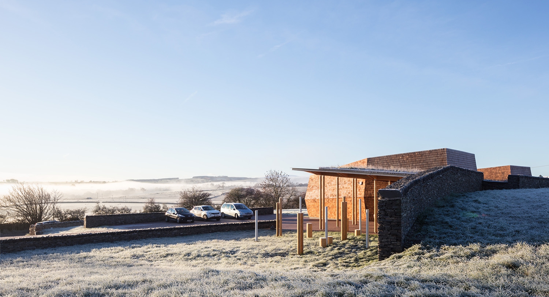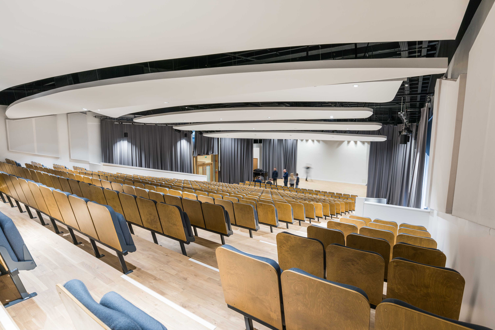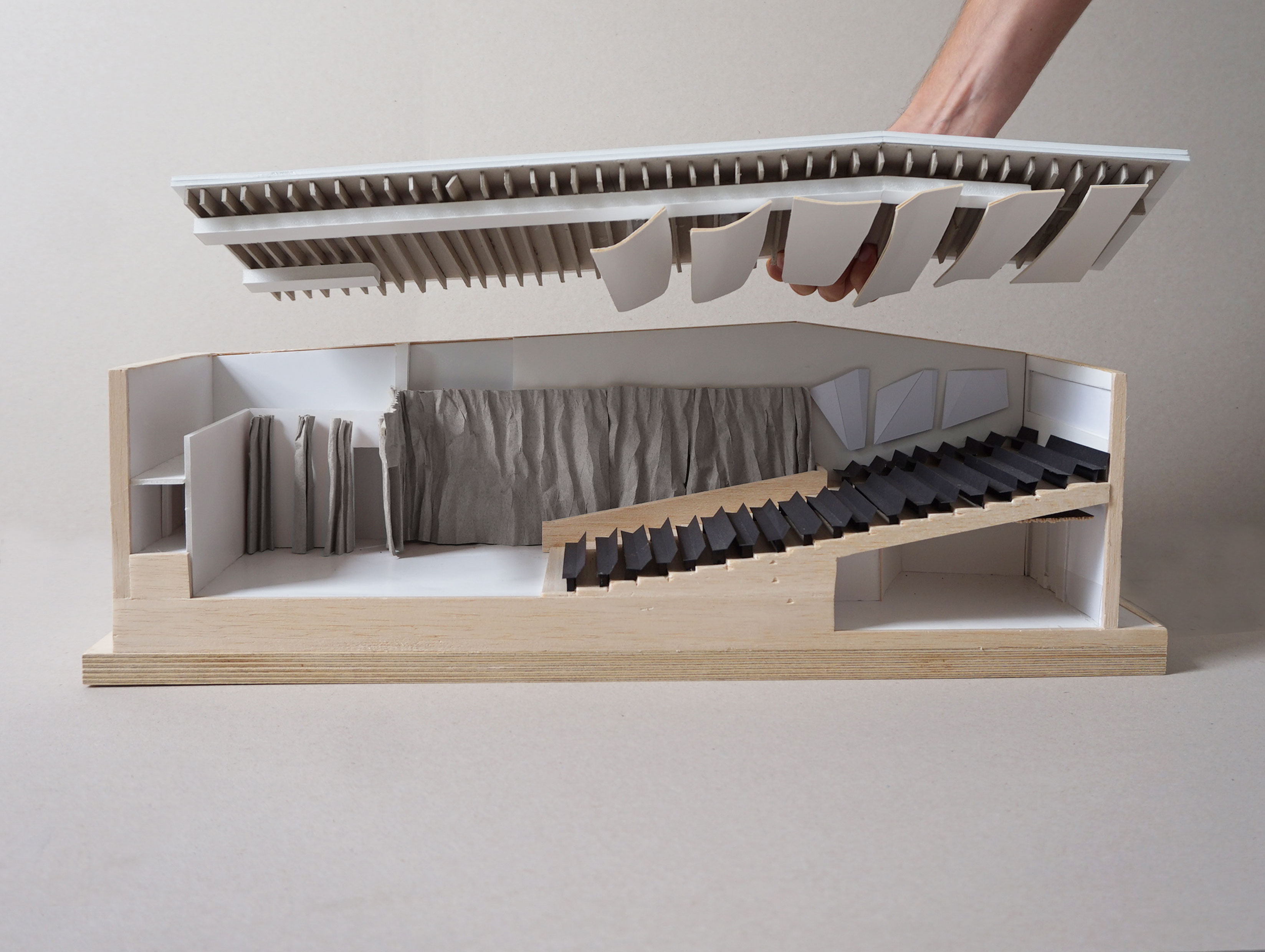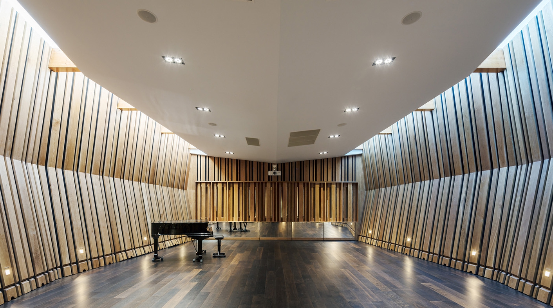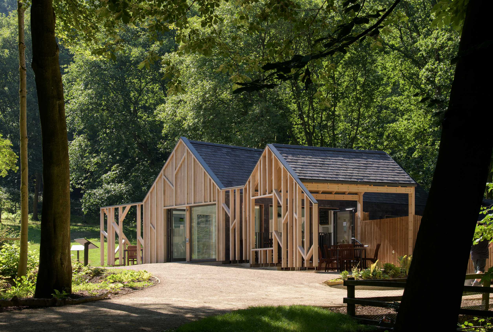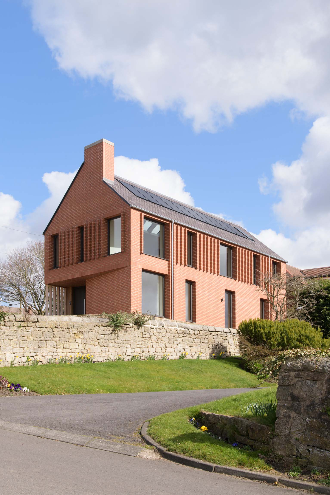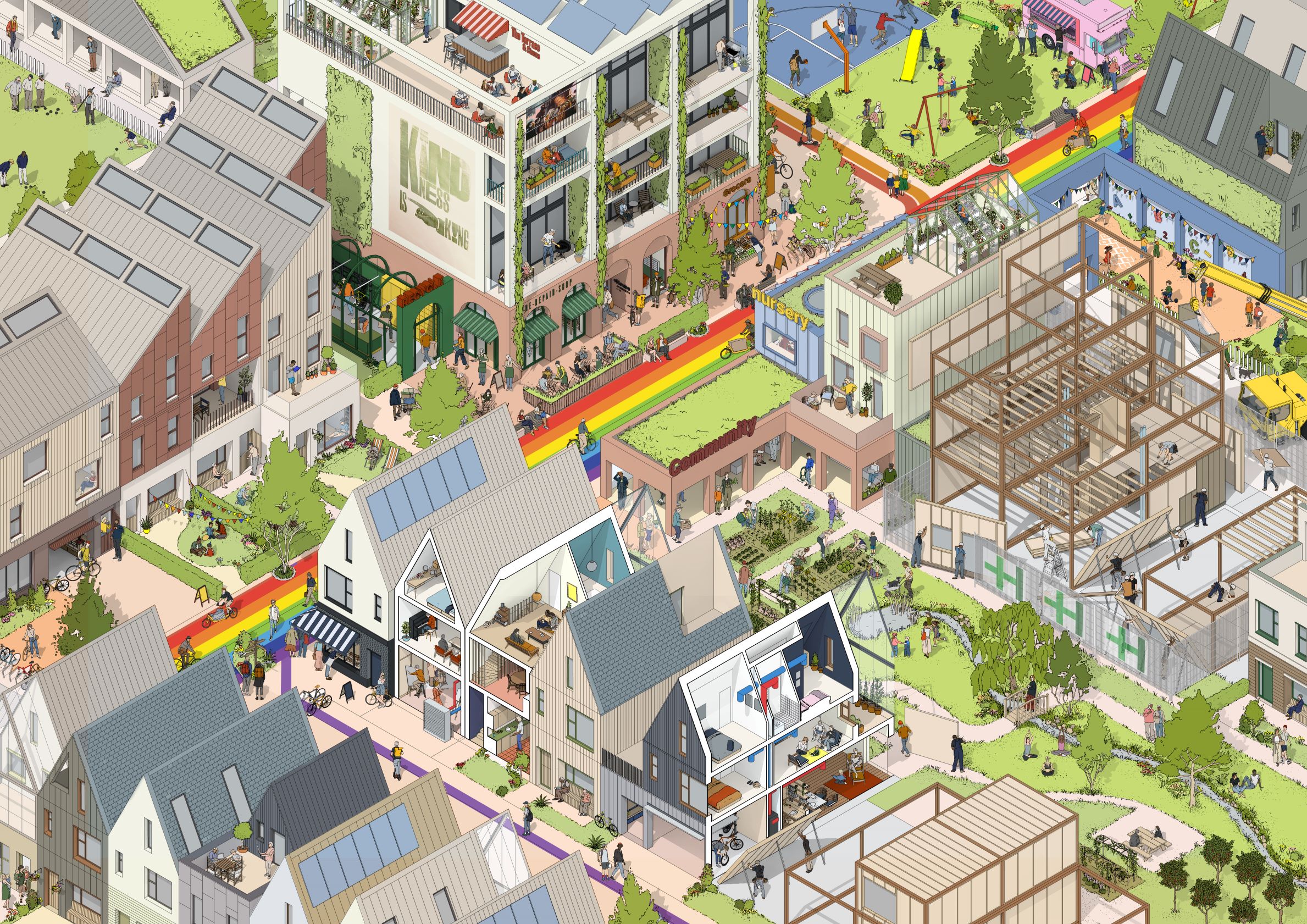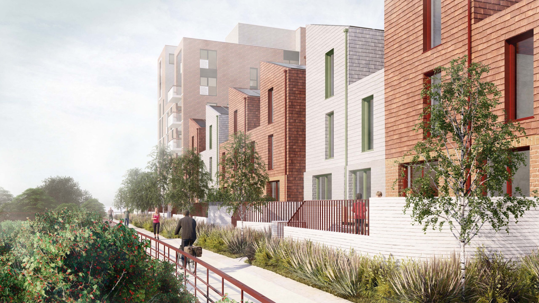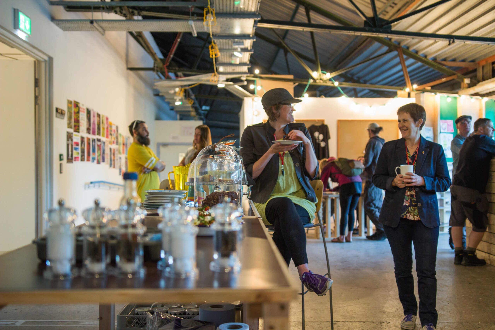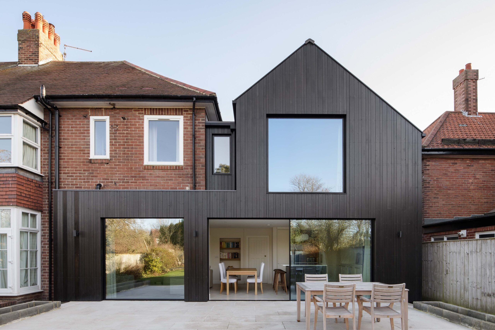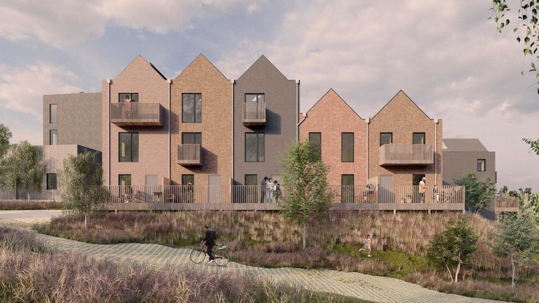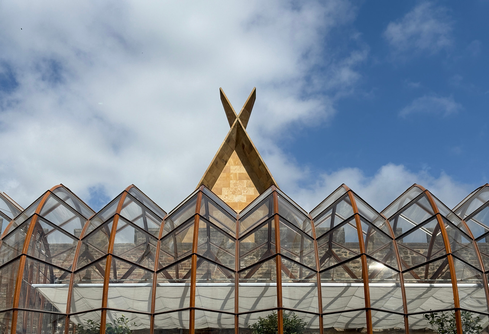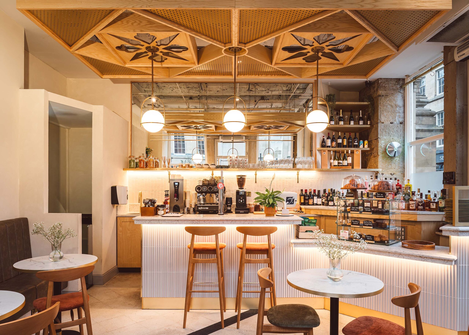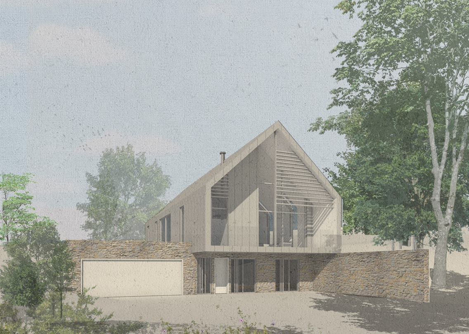Client: Private
Location: County Durham
Status: In progress
Sectors: HouseHousingImagine
We are appointed to create a new housing model which can be arranged and adaptable to suit multiple locations across a steeply sloping rural site, providing multiple living conditions within the same structural framework.
County Durham has many sites of significant terrain, which can present issues to standard housing types but here we made this situation an opportunity for the cantilever living space. The design has sleeping accommodation embedded into the site in the lower ground floor area which in itself becomes a plinth for the larger accommodation block above to soar over. Designed as a timber frame solution, the upper block can be arranged with several bedroom options, larger vaulted living space and a number of cladding alternatives giving a variety of outcomes.
The palette of external materials in this self build development keeps to a rural and natural temperament, this has been driven with a strong sustainable agenda. The palette relates strongly to vernacular architecture giving connection within the area and an indication of availability both locally and naturally. The material palette we are suggesting for the scheme includes natural stone, timber cladding and glass maximising daylight.
