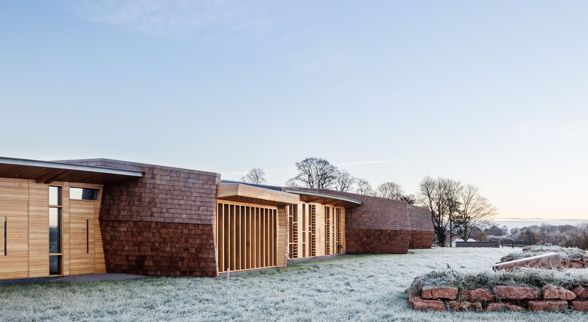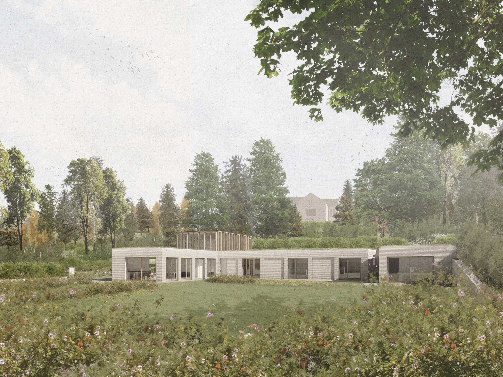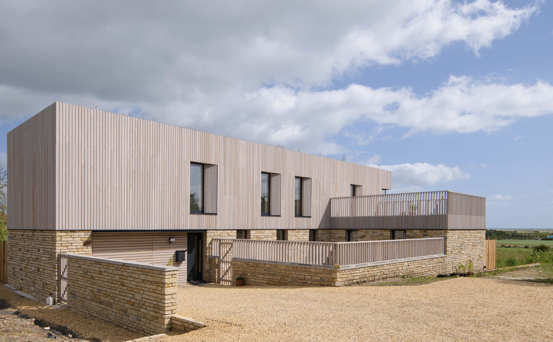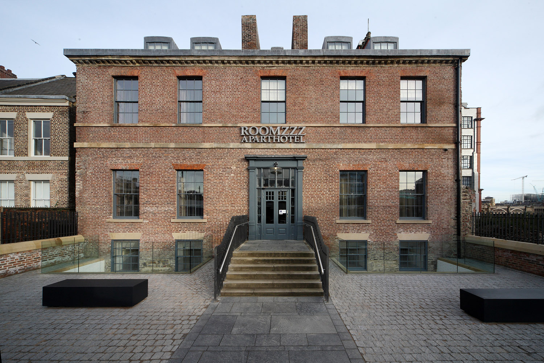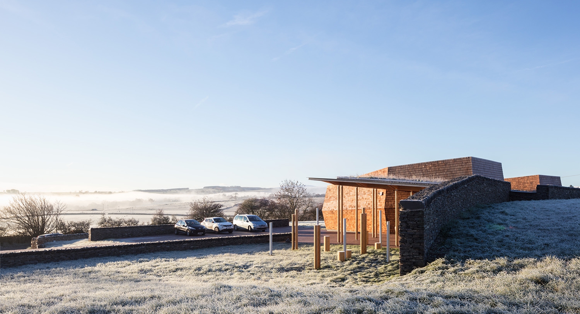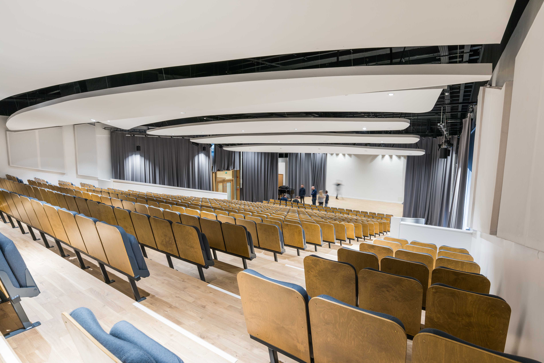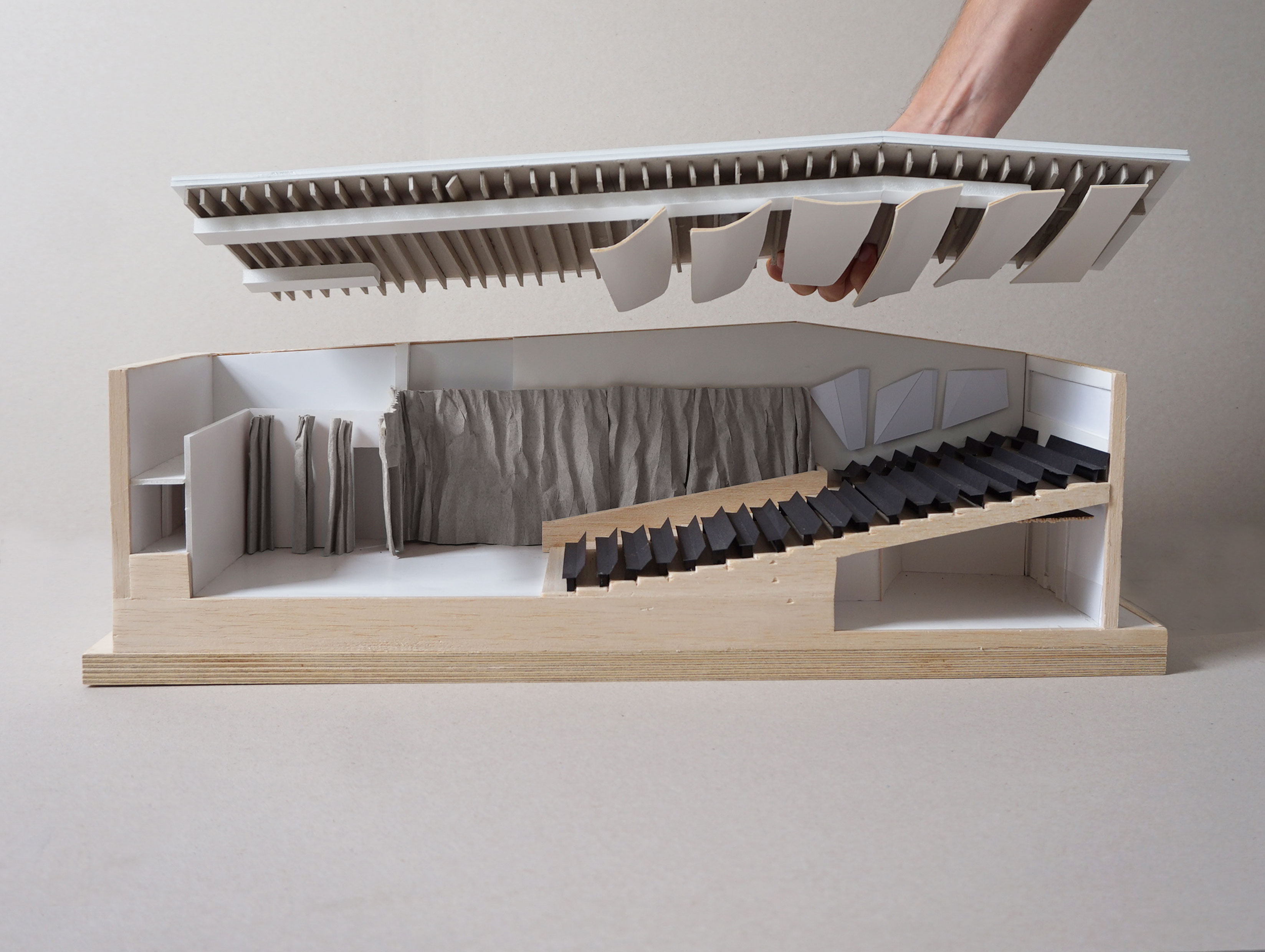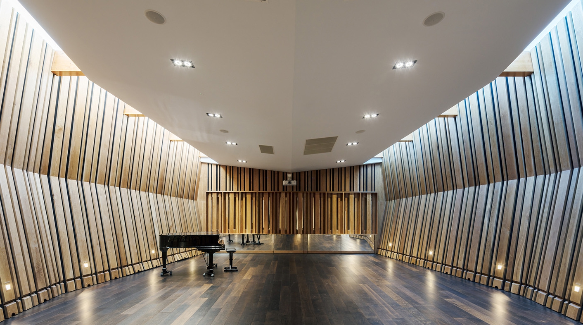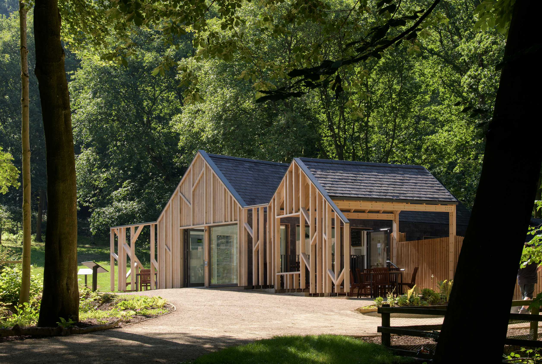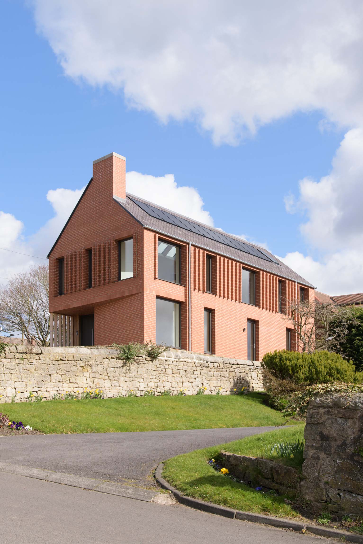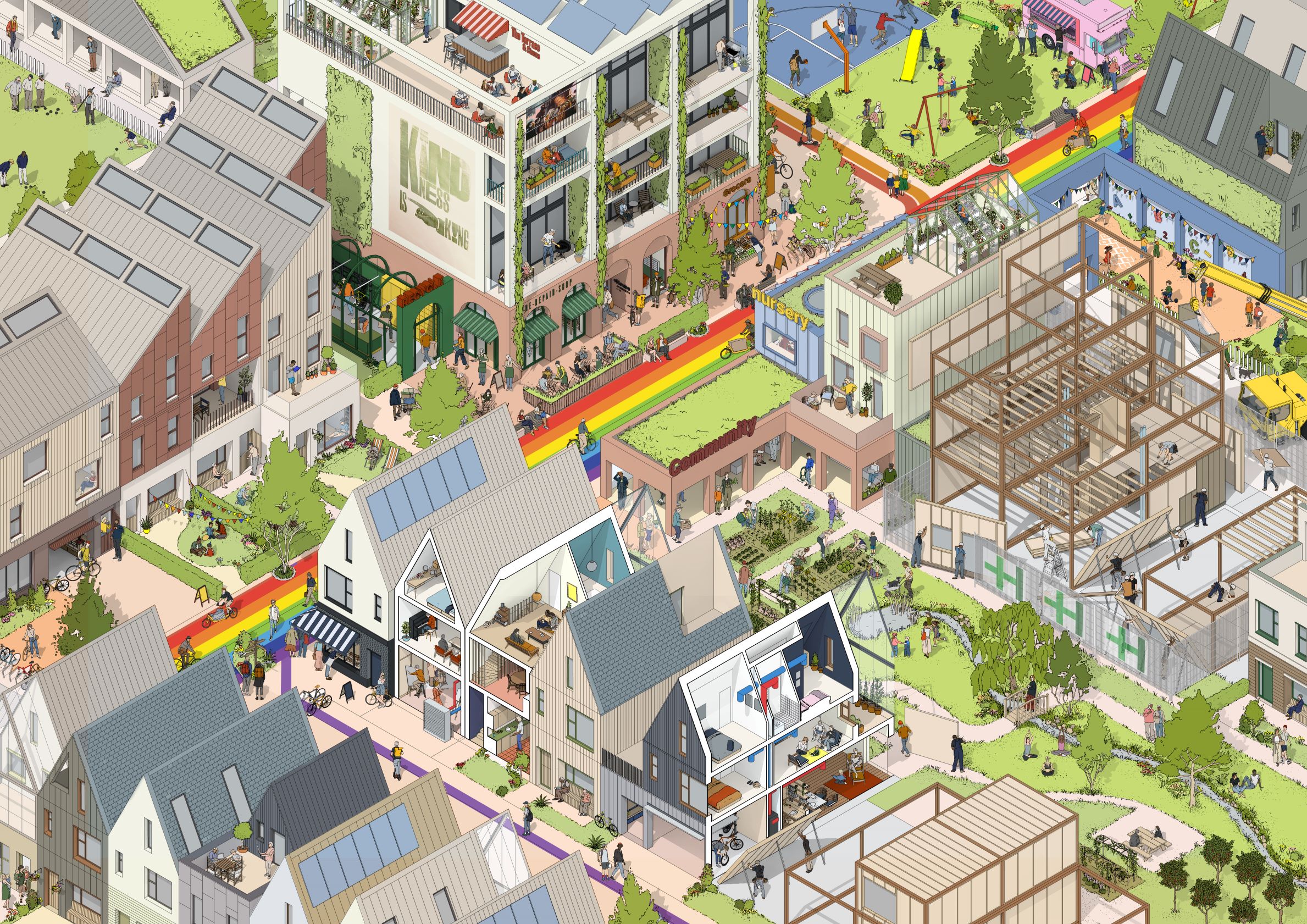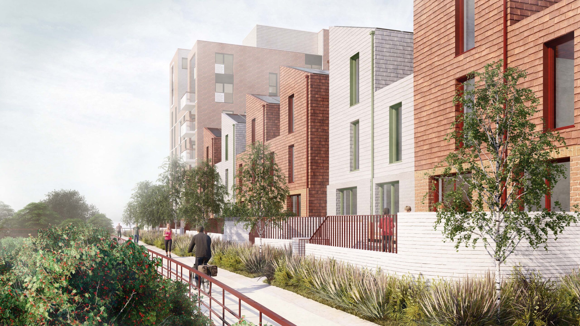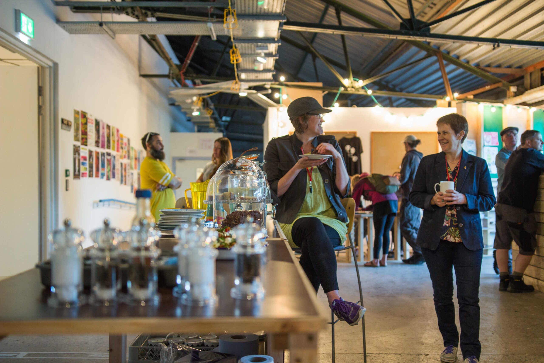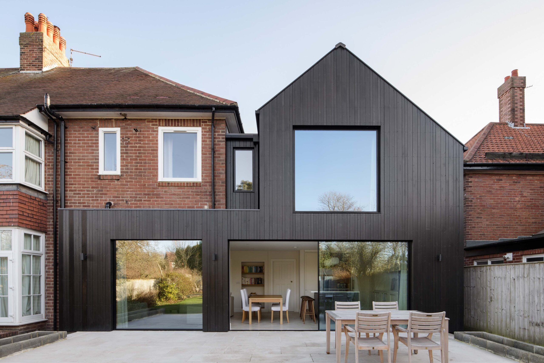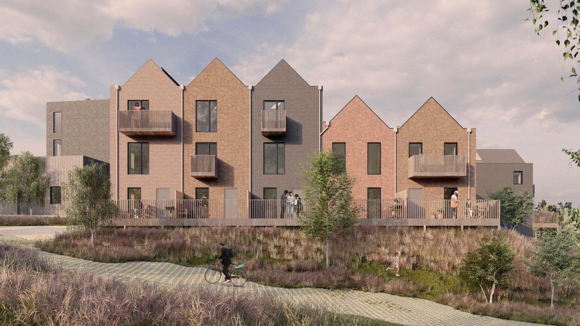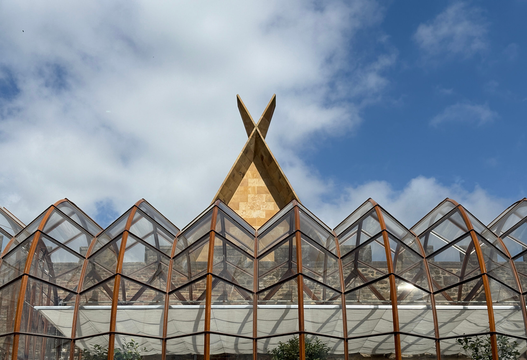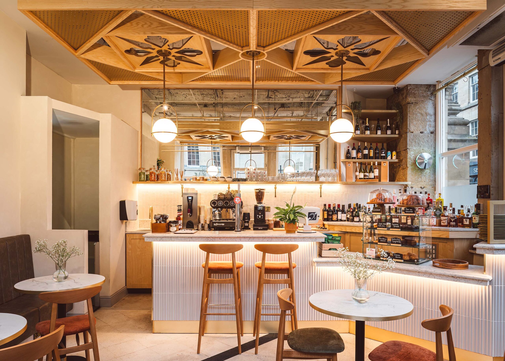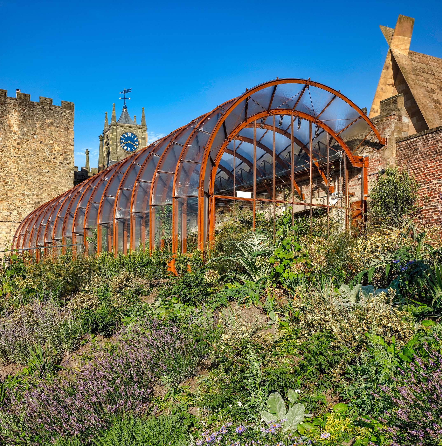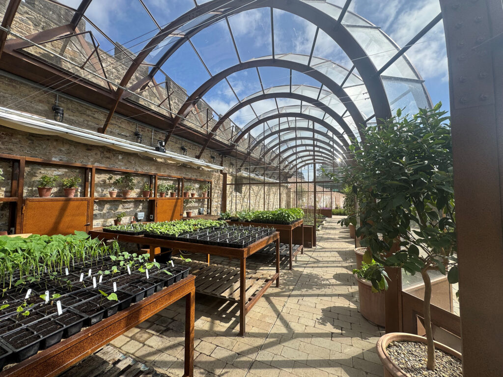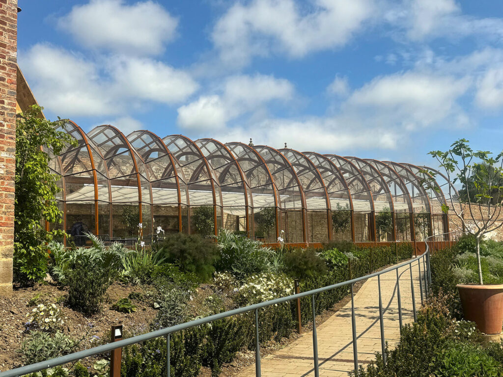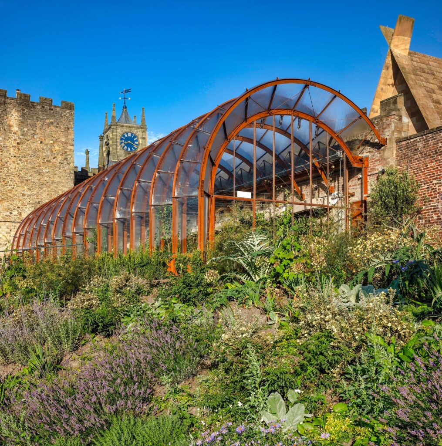Client: The Auckland Project
Location: Bishop Auckland
Status: Completed
Sectors: Retain
Auckland Castle occupies a commanding hilltop position where the River Wear meets the Gaunless. Its presence defined by steep wooded banks and long views across the landscape. Set apart from the town by a stone wall and gateway leading off the Market Place, the Castle grounds unfold as a sequence of distinct spaces – from wild parkland to the formal Walled Garden on the south-facing slope.
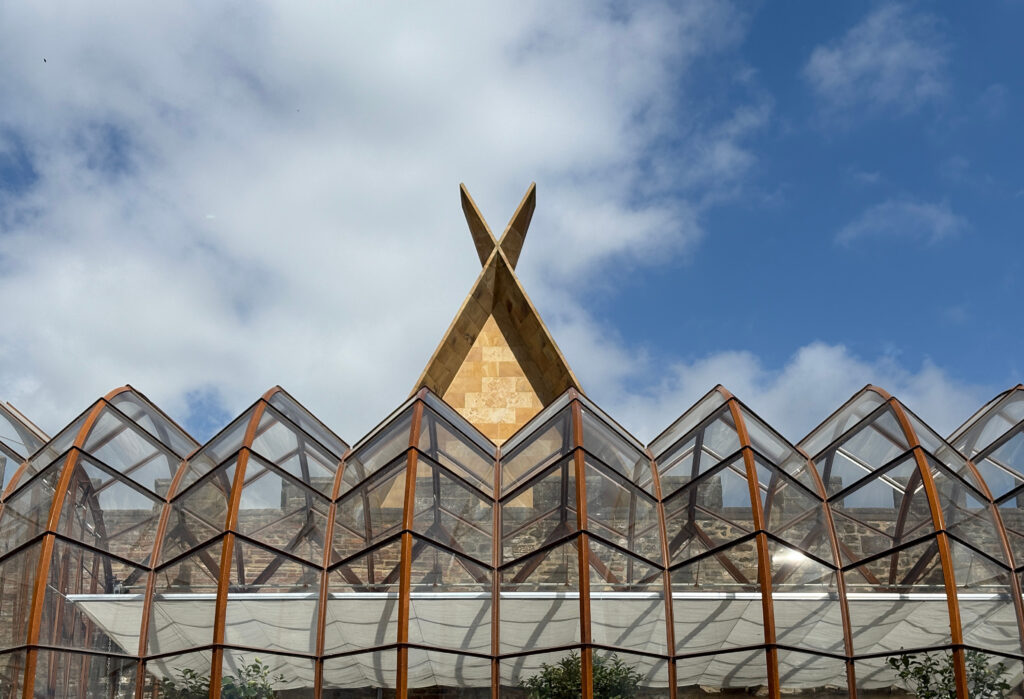
The Walled Garden forms a key part of the Castle’s transformation into a major visitor destination. Designed in collaboration with landscape architect Pip Morrison. The garden creates a ‘feast for the senses’, combining a productive lower garden and a sensory upper garden. Historically the site was home to hothouses used for cultivating pineapples. Today, visitors encounter a contemporary glasshouse imagined as the focal point of the upper garden.
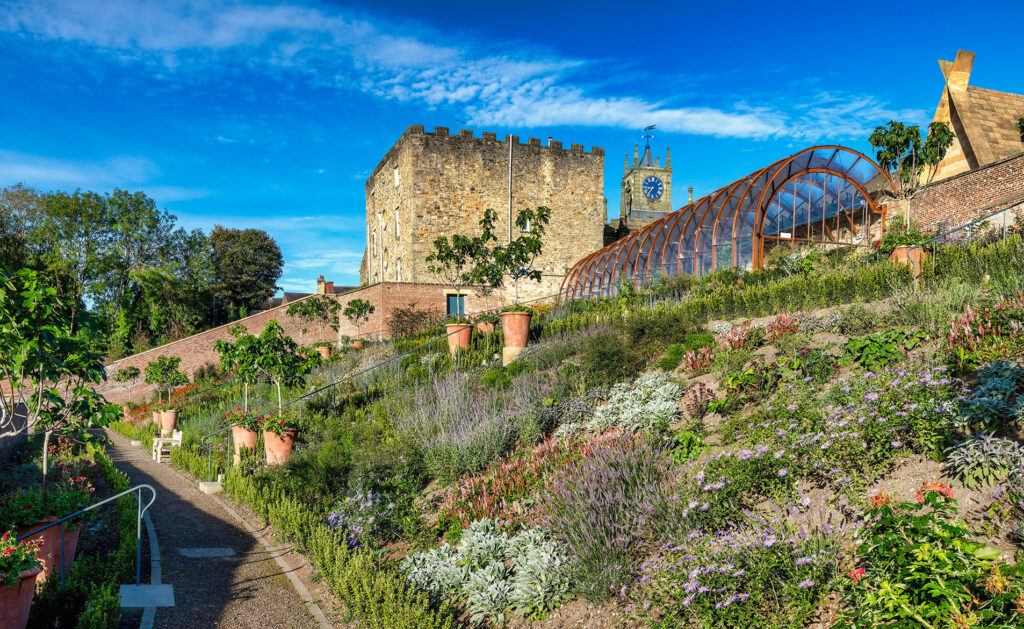
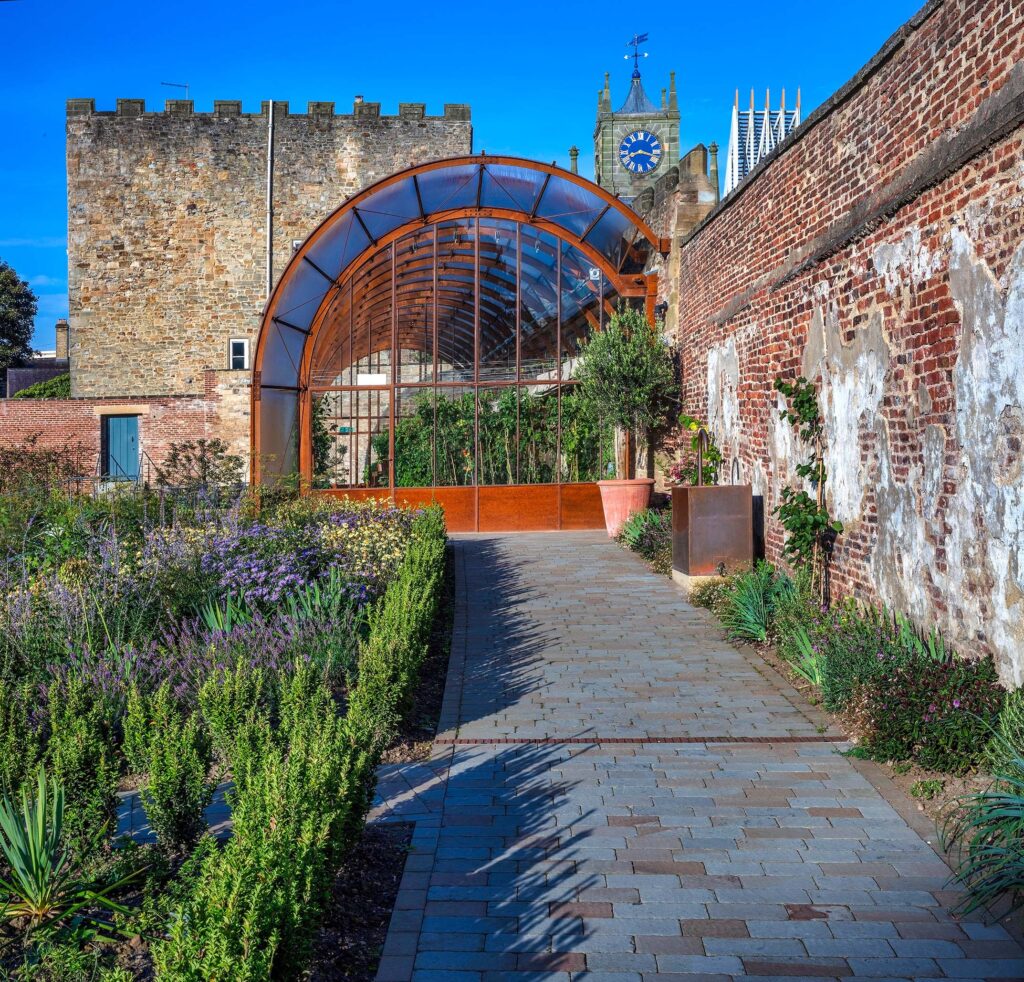
The glasshouse takes inspiration from Joseph Paxton 19th Century Ridge and Furrow typology. Its distinctive zig-zag roof maximising morning and evening light, promoting plant growth while achieving structural efficiency. This rhythm resonates with the crenellations of the historic garden walls, connecting past and present. A sunken maintenance building is discreetly embedded in the hillside, housing visitor and staff facilities without interrupting views.
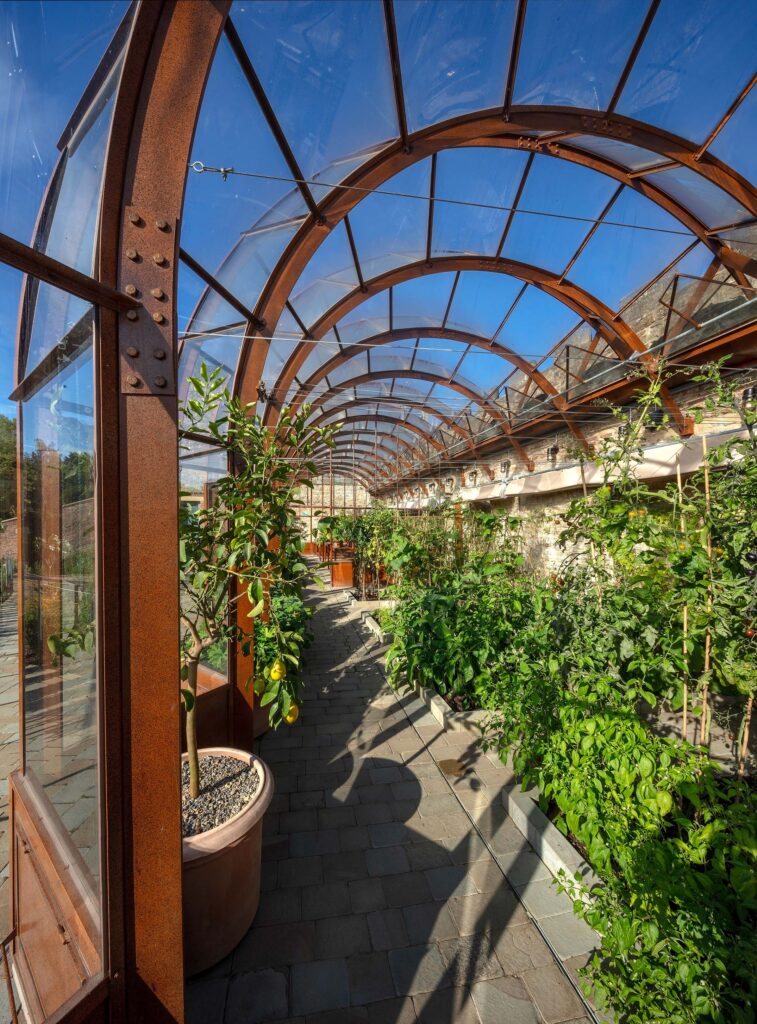
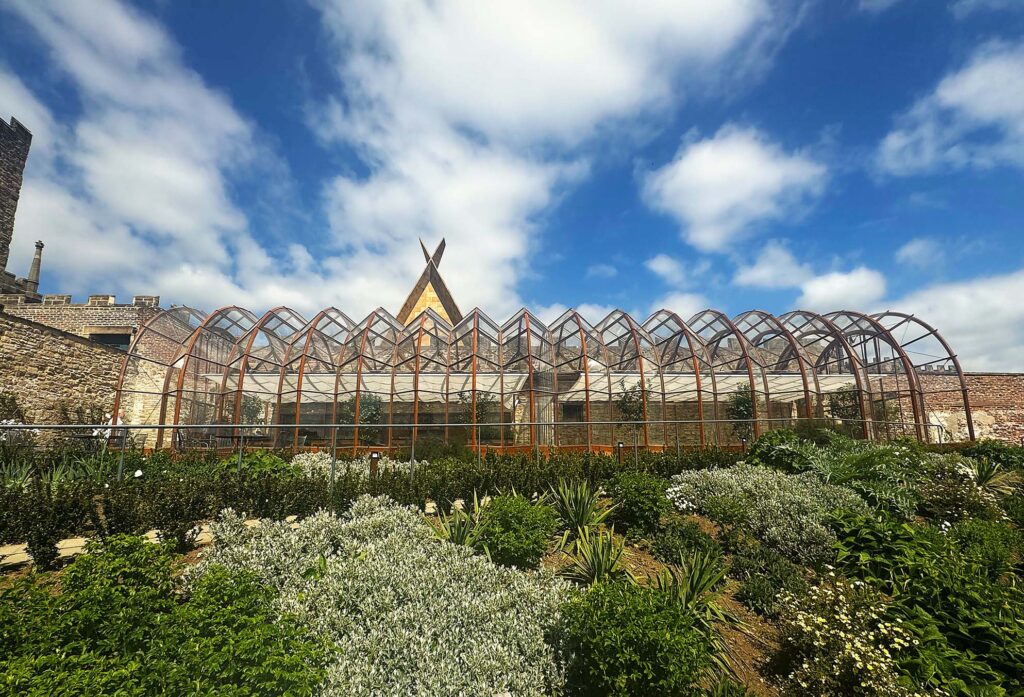
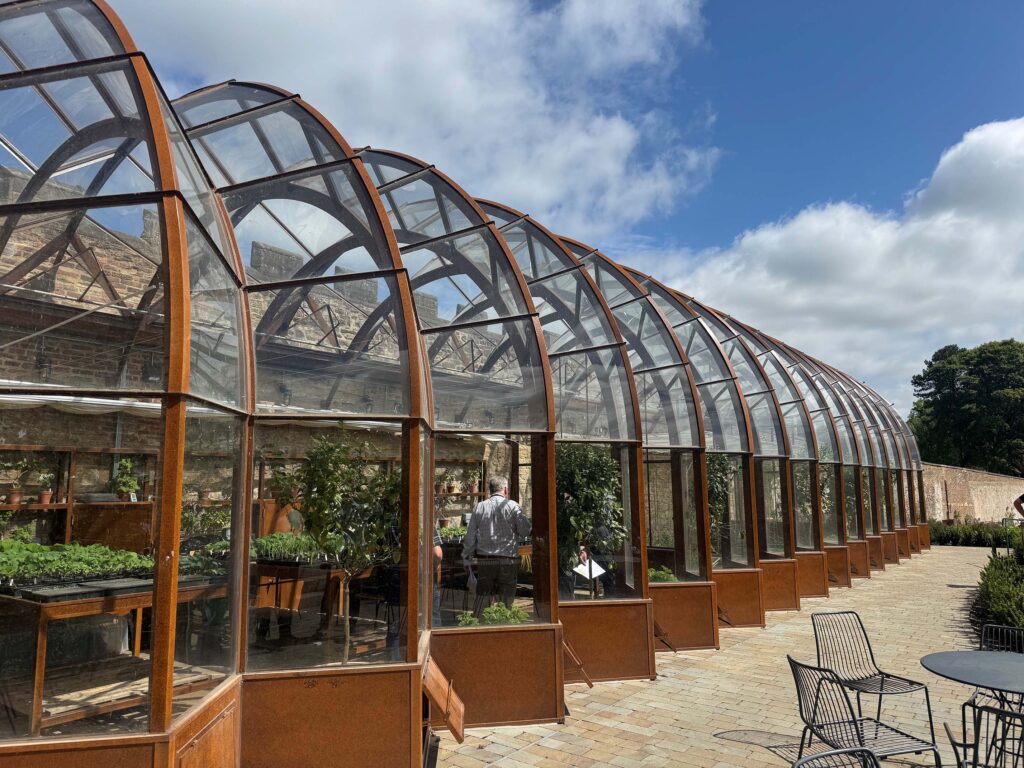
Refurbishment and repair of the Grade II listed walls form part of a wider strategy to revive the garden’s historic character while opening it to new audiences. The result is a layered landscape – productive, sensory and reflective – offering an immersive experience within the rich architectural and natural setting of the Auckland Estate.
More on the attractions at The Auckland Project HERE

