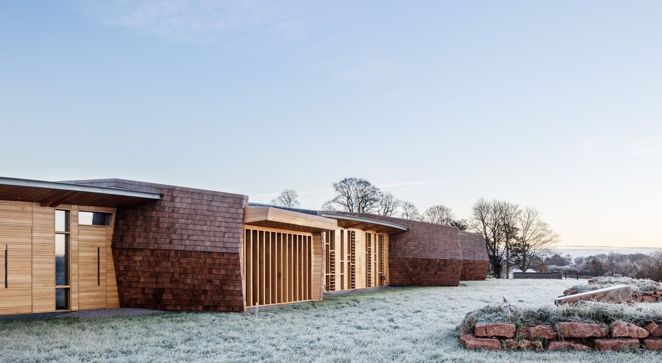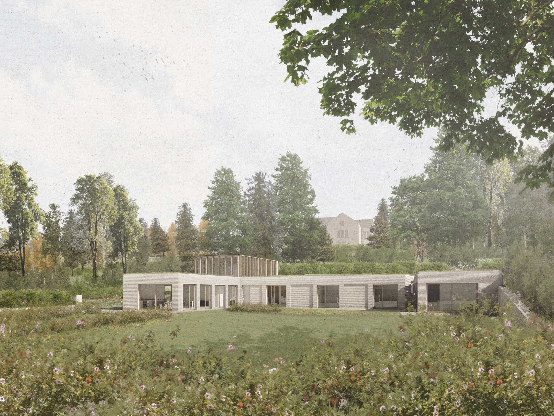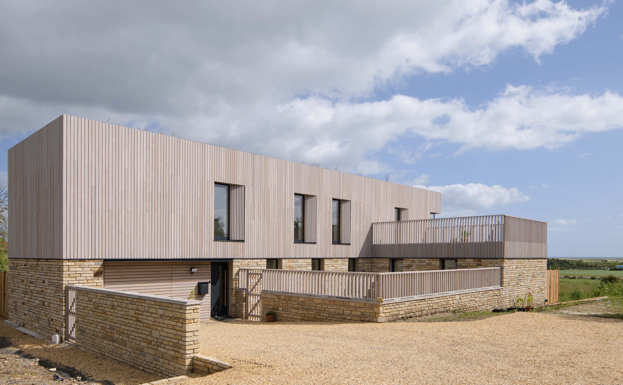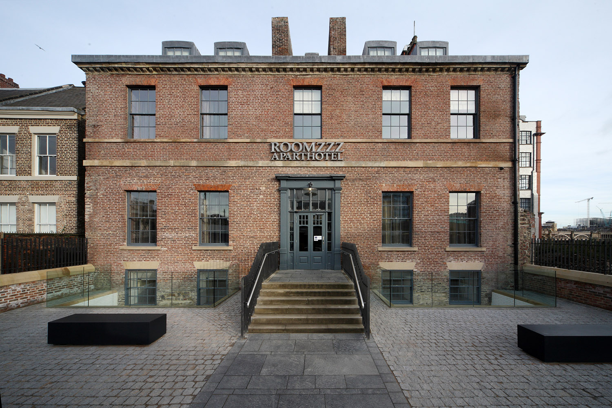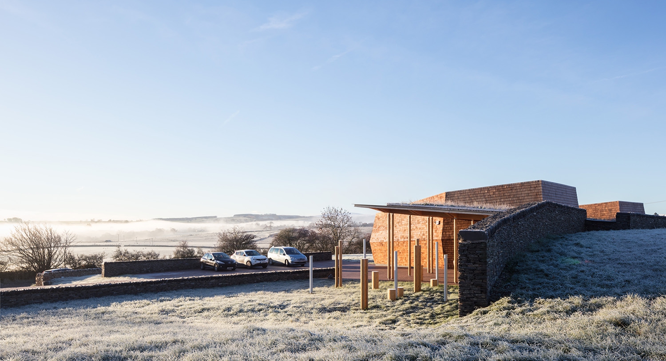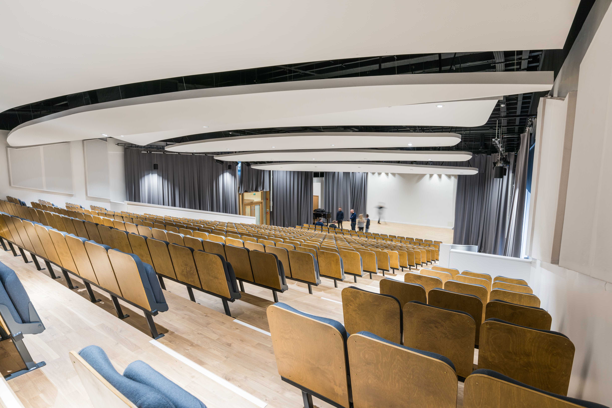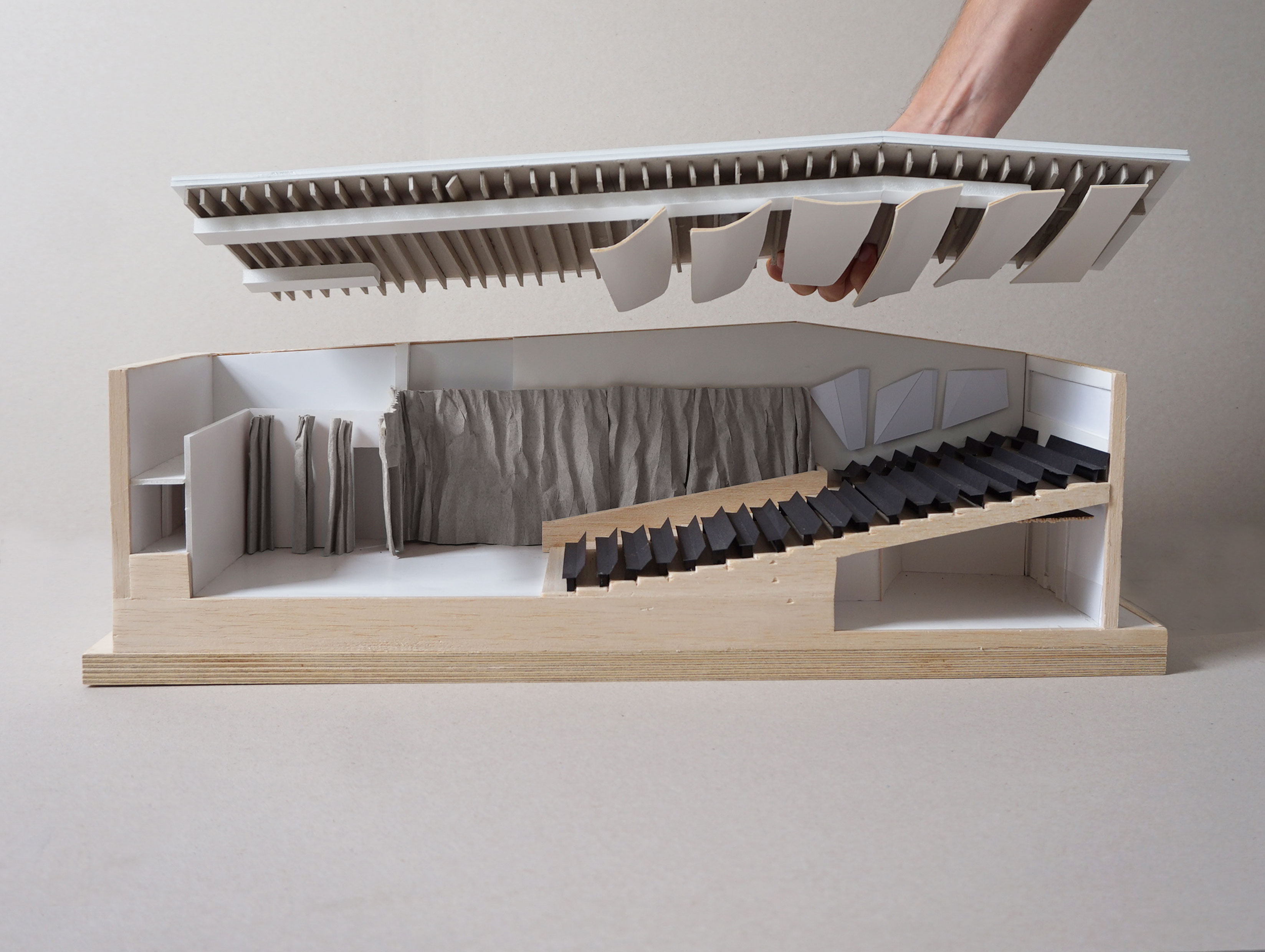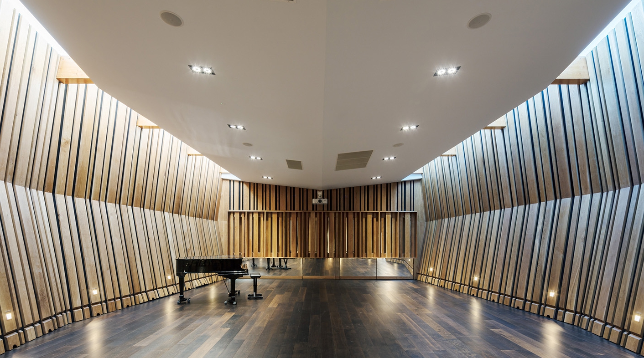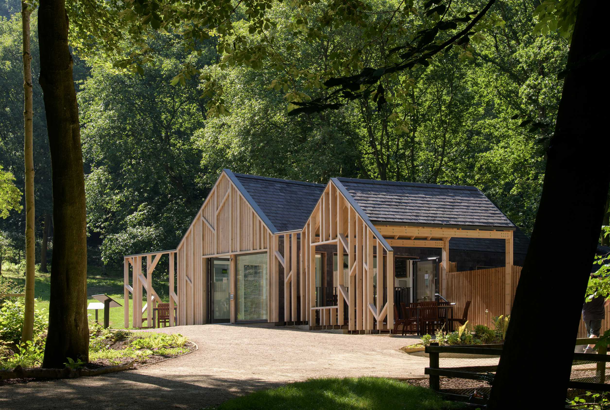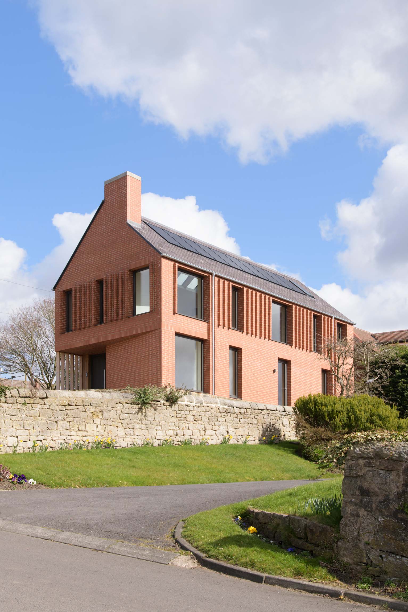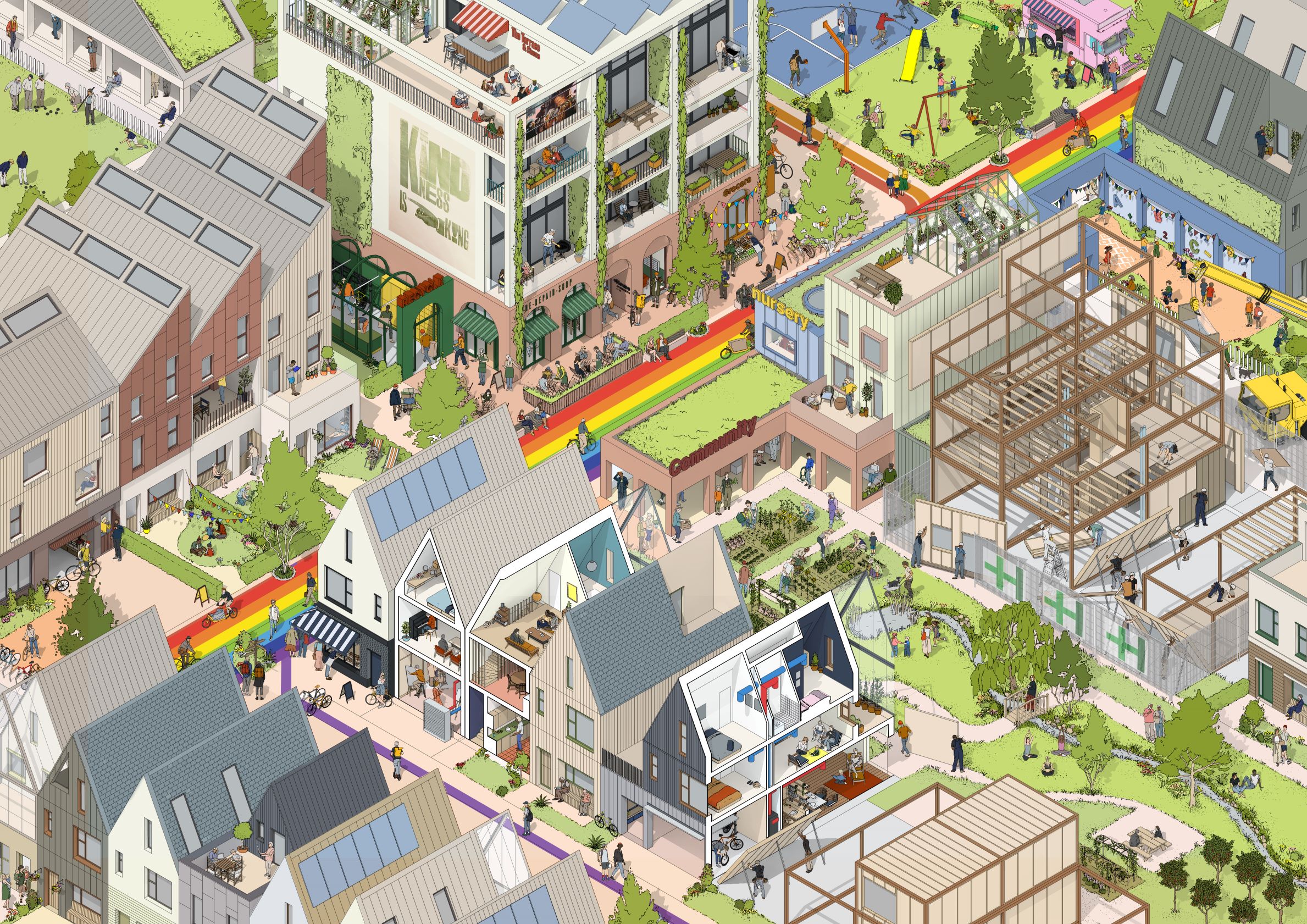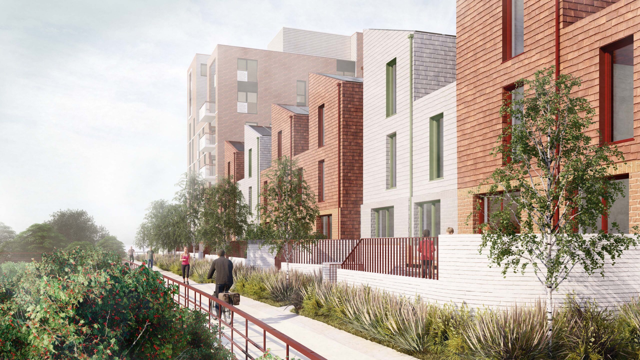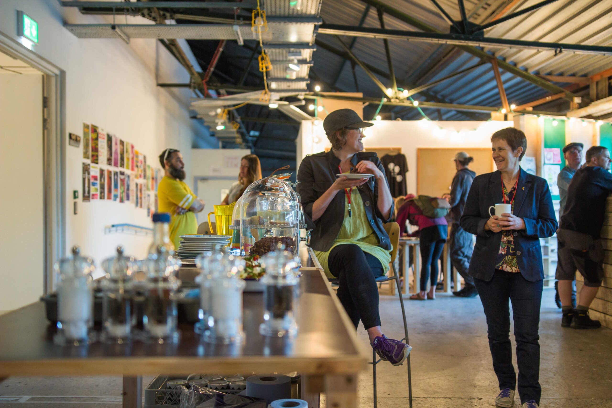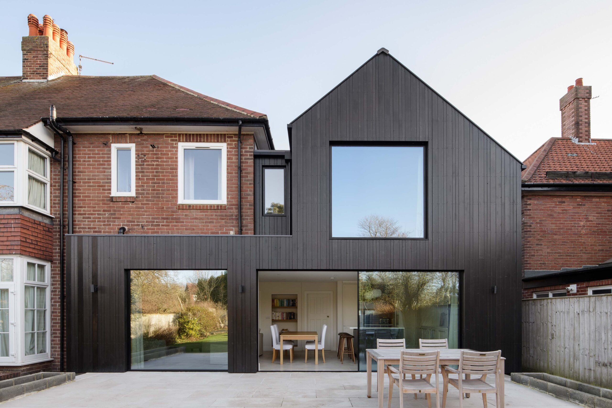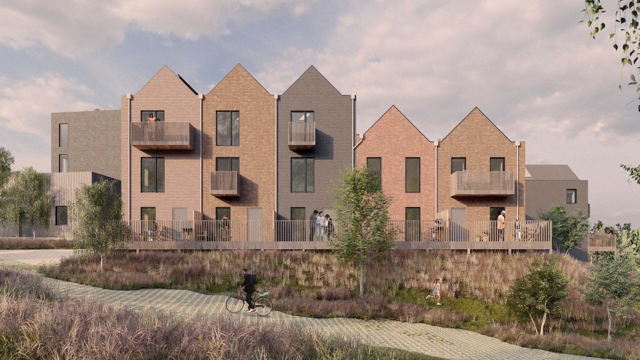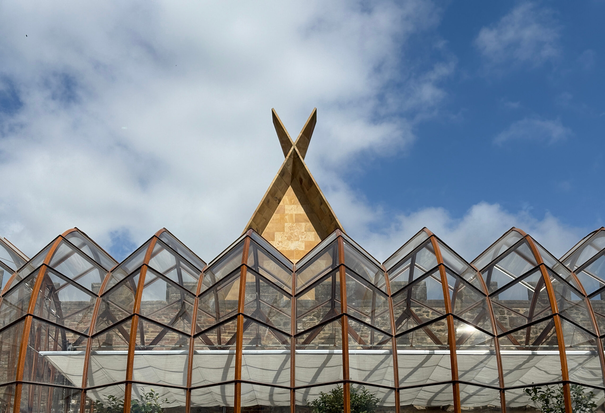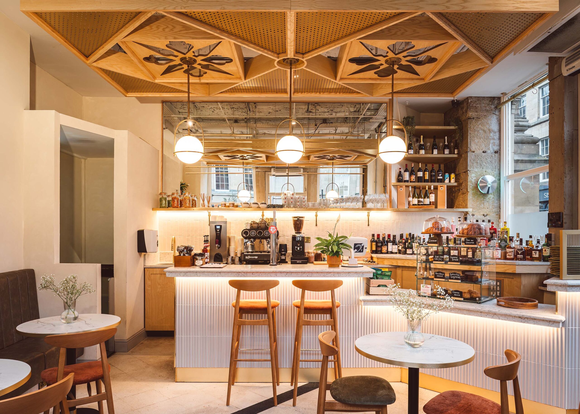Norbord OSB Housing
Posted on August 11, 2014OSB Low Rise High Density
Location : Byker, Newcastle
Sectors: Residential, Affordable, Competition, Sketchbook
This housing prototype was developed for a RIBA Journal competition looking into the potential for Norbord OSB as a product for creating affordable housing.
Working with the material our proposal pushed the material in terms of providing shelter, structure and form within a 4.8×4.8m module that allowed for interlocking units. The way the units tessellate presents a private space available to each unit proving a density of 115 units per hectare. CNC techniques are utilised to give minimal waste and allow construction on site by relatively unskilled labour. We chose a brown field site in Byker to show how the units could be planned forming a new community complex on unused plots of land.
Our design went on to win the competition with discussions ongoing to develop the prototype for affordable housing.

